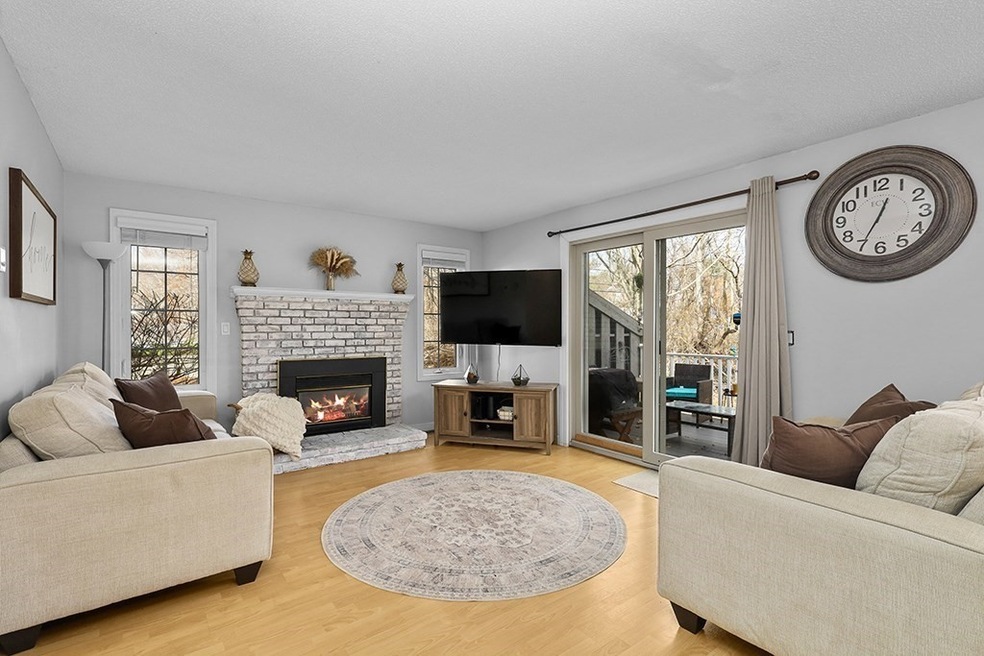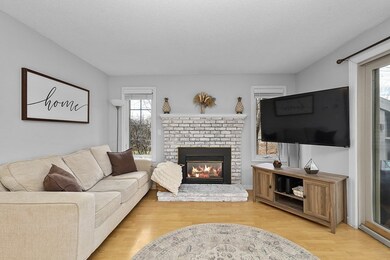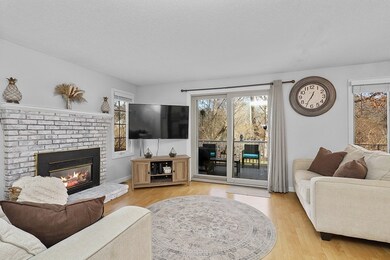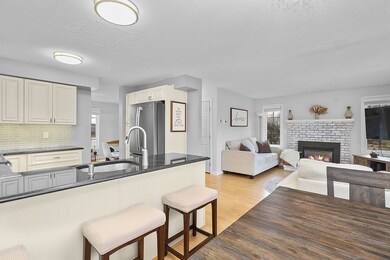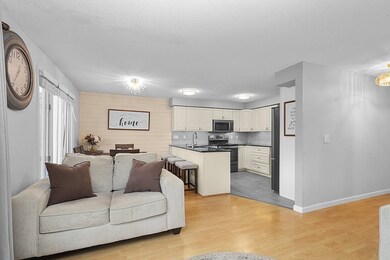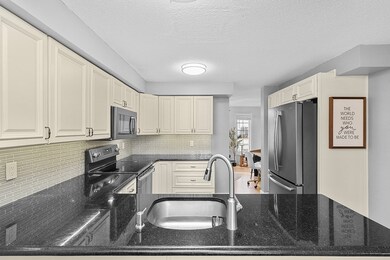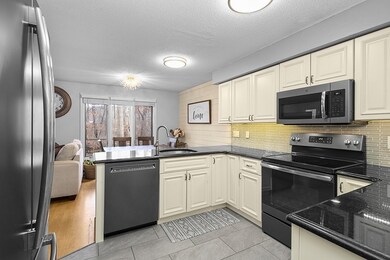3 Strathmore Shire Unit A Uxbridge, MA 01569
Estimated payment $2,307/month
Highlights
- Deck
- End Unit
- Stainless Steel Appliances
- Wood Flooring
- Solid Surface Countertops
- Balcony
About This Home
Welcome home to this wonderful 3-bed, 1.5-bath end unit of the Strathmore Shire complex. This home features an updated kitchen with stainless steel appliances, ample cabinet space, and an open dining/living room space perfect for entertaining or every day living.The spacious living room is warm and inviting, highlighted by the propane insert fireplace and sliding door to your private deck. The additional living area at the front of the home is perfect for a quiet reading area or home office.The second floor features three bedrooms and one full bathroom, the primary bedroom includes a sliding door with balcony, and ample closet space. The partially finished basement offers even more living space to play and relax. And the basement also features hookups for washer and dryer.
Listing Agent
Berkshire Hathaway HomeServices Commonwealth Real Estate Listed on: 11/20/2025

Open House Schedule
-
Saturday, November 22, 202511:30 am to 1:00 pm11/22/2025 11:30:00 AM +00:0011/22/2025 1:00:00 PM +00:00Add to Calendar
-
Sunday, November 23, 20251:30 to 2:30 pm11/23/2025 1:30:00 PM +00:0011/23/2025 2:30:00 PM +00:00Add to Calendar
Townhouse Details
Home Type
- Townhome
Est. Annual Taxes
- $4,270
Year Built
- Built in 1985
Lot Details
- End Unit
Home Design
- Entry on the 1st floor
- Frame Construction
- Shingle Roof
Interior Spaces
- 2-Story Property
- Skylights
- Sliding Doors
- Living Room with Fireplace
- Washer and Electric Dryer Hookup
- Basement
Kitchen
- Range
- Microwave
- Dishwasher
- Stainless Steel Appliances
- Solid Surface Countertops
Flooring
- Wood
- Ceramic Tile
- Vinyl
Bedrooms and Bathrooms
- 3 Bedrooms
- Primary bedroom located on second floor
- Bathtub with Shower
Parking
- 2 Car Parking Spaces
- Off-Street Parking
- Assigned Parking
Outdoor Features
- Balcony
- Deck
Utilities
- Forced Air Heating and Cooling System
- High Speed Internet
- Cable TV Available
Community Details
- Association fees include insurance, maintenance structure, road maintenance, ground maintenance, snow removal, trash, reserve funds
- 32 Units
Listing and Financial Details
- Assessor Parcel Number M:012.A B:2192 L:0003.A,3483120
Map
Home Values in the Area
Average Home Value in this Area
Tax History
| Year | Tax Paid | Tax Assessment Tax Assessment Total Assessment is a certain percentage of the fair market value that is determined by local assessors to be the total taxable value of land and additions on the property. | Land | Improvement |
|---|---|---|---|---|
| 2025 | $4,270 | $325,700 | $0 | $325,700 |
| 2024 | $3,736 | $289,200 | $0 | $289,200 |
| 2023 | $3,761 | $269,600 | $0 | $269,600 |
| 2022 | $3,503 | $231,100 | $0 | $231,100 |
| 2021 | $3,390 | $214,300 | $0 | $214,300 |
| 2020 | $2,831 | $169,100 | $0 | $169,100 |
| 2019 | $2,889 | $166,500 | $0 | $166,500 |
| 2018 | $2,917 | $169,900 | $0 | $169,900 |
| 2017 | $2,783 | $164,100 | $0 | $164,100 |
| 2016 | $2,883 | $164,100 | $0 | $164,100 |
| 2015 | $2,803 | $161,100 | $0 | $161,100 |
Property History
| Date | Event | Price | List to Sale | Price per Sq Ft | Prior Sale |
|---|---|---|---|---|---|
| 11/20/2025 11/20/25 | For Sale | $370,000 | +19.4% | $221 / Sq Ft | |
| 06/24/2022 06/24/22 | Sold | $310,000 | -1.6% | $210 / Sq Ft | View Prior Sale |
| 05/11/2022 05/11/22 | Pending | -- | -- | -- | |
| 04/28/2022 04/28/22 | For Sale | $315,000 | -- | $214 / Sq Ft |
Purchase History
| Date | Type | Sale Price | Title Company |
|---|---|---|---|
| Quit Claim Deed | $310,000 | None Available | |
| Quit Claim Deed | $310,000 | None Available | |
| Quit Claim Deed | $310,000 | None Available | |
| Quit Claim Deed | $265,000 | None Available | |
| Quit Claim Deed | $265,000 | None Available | |
| Quit Claim Deed | $265,000 | None Available | |
| Quit Claim Deed | -- | -- | |
| Quit Claim Deed | -- | -- | |
| Quit Claim Deed | -- | -- | |
| Quit Claim Deed | $159,000 | -- | |
| Quit Claim Deed | $159,000 | -- | |
| Quit Claim Deed | $159,000 | -- | |
| Deed | $209,900 | -- | |
| Deed | $209,900 | -- | |
| Deed | $152,500 | -- | |
| Deed | $79,000 | -- |
Mortgage History
| Date | Status | Loan Amount | Loan Type |
|---|---|---|---|
| Open | $210,000 | Purchase Money Mortgage | |
| Closed | $210,000 | Purchase Money Mortgage | |
| Previous Owner | $257,050 | New Conventional | |
| Previous Owner | $27,000 | New Conventional |
Source: MLS Property Information Network (MLS PIN)
MLS Number: 73456814
APN: UXBR-000012A-002192-000003A
- 50 Carrington Ln
- 113 Rogerson Crossing Unit 113
- 307 N Main St
- 36 Elm St
- 75 Lake St
- 35 Highland Park Unit 35
- 129 Elm St Unit Lot 7
- 72 Homeward Ave
- 48 Homeward Ave
- 44 Arthur Dr Unit 44
- 0 Homestead Ave
- 0 Louis St
- 94 Heritage Dr Unit 94
- 235 Rivulet St
- 237 Heritage Dr Unit 237
- 19 Snowling Rd
- 20 Nature View Dr Unit 20
- 24 Olde Canal Way Unit 24
- 7 Jefferson Ct Unit 7
- 371 Hartford Ave E
- 14 Hartford Ave W Unit 3
- 17 Highland Park Unit 2
- 31 Snowling Rd Unit Two
- 64 Oak St Unit 1
- 27 Douglas St Unit 2
- 159 East St Unit 159
- 27 Fletcher St Unit 1
- 12 Leland Rd Unit 12
- 404 Church St
- 420 Church St Unit Second Floor Unit
- 475 Church St Unit 3rd Floor
- 82 High St Unit 82
- 149 Border St
- 26 North St
- 3 Cook St Unit 7
- 2 Orchard Place Unit 1
- 2208-2210 Providence Rd Unit 2210C
- 9 Balm of Life Spring Rd
- 2 Patrick Rd Unit 2
- 160 Thayer St
