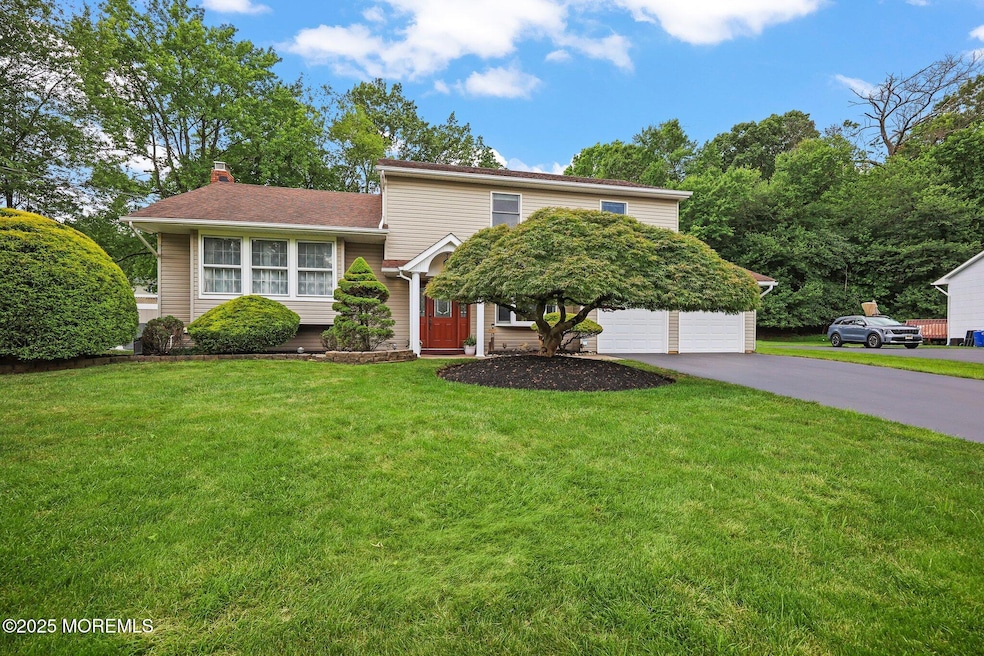
3 Sudbury Rd Morganville, NJ 07751
Estimated payment $5,218/month
Highlights
- Vinyl Pool
- New Kitchen
- Contemporary Architecture
- Asher Holmes Elementary School Rated A-
- Deck
- Wood Flooring
About This Home
Welcome to Whittier Oaks East! Updated Emerson model featuring a two story foyer, 4 bedrooms, 2.5 baths, a finished basement, and a private backyard with an in-ground heated pool. Home features a newer kitchen with quartz counter tops, rich cabinetry, large picture window, tile back splash, stainless steel appliances including a Viking stove. Eat in kitchen/dining room boasting a large bay window. Family room w/wood burning fireplace and large slider leading to the backyard. Living room with hardwood floors & soaring ceilings. Primary suite w/double WIC, updated bath including double sinks & stall shower. Finished basement provides great extra space. Beautiful private fenced in yard w/a heated in-ground pool, pool house and still plenty of space. Home features newer HVAC & generator.
Home Details
Home Type
- Single Family
Est. Annual Taxes
- $10,315
Lot Details
- Fenced
Parking
- 2 Car Direct Access Garage
Home Design
- Contemporary Architecture
- Shingle Roof
- Vinyl Siding
Interior Spaces
- 2,049 Sq Ft Home
- 2-Story Property
- Recessed Lighting
- Wood Burning Fireplace
- Bay Window
- Sliding Doors
- Living Room
- Combination Kitchen and Dining Room
- Partially Finished Basement
- Partial Basement
Kitchen
- New Kitchen
- Eat-In Kitchen
- Breakfast Bar
- Gas Cooktop
- Stove
- Dishwasher
- Quartz Countertops
Flooring
- Wood
- Wall to Wall Carpet
- Laminate
- Ceramic Tile
- Vinyl
Bedrooms and Bathrooms
- 4 Bedrooms
- Walk-In Closet
- Primary Bathroom is a Full Bathroom
- Dual Vanity Sinks in Primary Bathroom
- Primary Bathroom includes a Walk-In Shower
Laundry
- Dryer
- Washer
Outdoor Features
- Vinyl Pool
- Deck
- Exterior Lighting
- Shed
Schools
- Asher Holmes Elementary School
- Marlboro Middle School
- Marlboro High School
Utilities
- Forced Air Heating and Cooling System
- Power Generator
- Natural Gas Water Heater
Community Details
- No Home Owners Association
- Whittier Oaks E Subdivision, Emerson Floorplan
Listing and Financial Details
- Assessor Parcel Number 30-00264-0000-00017
Map
Home Values in the Area
Average Home Value in this Area
Tax History
| Year | Tax Paid | Tax Assessment Tax Assessment Total Assessment is a certain percentage of the fair market value that is determined by local assessors to be the total taxable value of land and additions on the property. | Land | Improvement |
|---|---|---|---|---|
| 2025 | $10,315 | $412,100 | $212,800 | $199,300 |
| 2024 | $9,886 | $412,100 | $212,800 | $199,300 |
| 2023 | $9,886 | $412,100 | $212,800 | $199,300 |
| 2022 | $9,647 | $412,100 | $212,800 | $199,300 |
| 2021 | $9,540 | $412,100 | $212,800 | $199,300 |
| 2020 | $9,540 | $412,100 | $212,800 | $199,300 |
| 2019 | $9,540 | $412,100 | $212,800 | $199,300 |
| 2018 | $9,379 | $412,100 | $212,800 | $199,300 |
| 2017 | $9,190 | $412,100 | $212,800 | $199,300 |
| 2016 | $9,157 | $412,100 | $212,800 | $199,300 |
| 2015 | $8,909 | $407,000 | $212,800 | $194,200 |
| 2014 | $8,515 | $385,100 | $212,800 | $172,300 |
Property History
| Date | Event | Price | Change | Sq Ft Price |
|---|---|---|---|---|
| 07/18/2025 07/18/25 | Pending | -- | -- | -- |
| 07/10/2025 07/10/25 | For Sale | $799,900 | -- | $390 / Sq Ft |
Purchase History
| Date | Type | Sale Price | Title Company |
|---|---|---|---|
| Deed | $220,000 | -- |
Mortgage History
| Date | Status | Loan Amount | Loan Type |
|---|---|---|---|
| Open | $150,000 | Credit Line Revolving | |
| Open | $312,000 | New Conventional | |
| Closed | $322,493 | FHA | |
| Closed | $207,000 | No Value Available |
Similar Homes in Morganville, NJ
Source: MOREMLS (Monmouth Ocean Regional REALTORS®)
MLS Number: 22520415
APN: 30-00264-0000-00017






