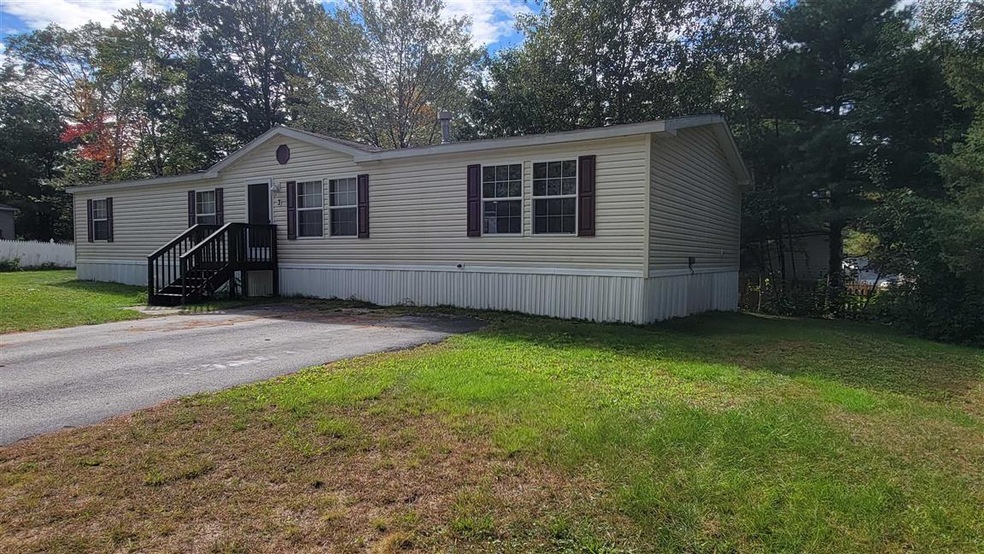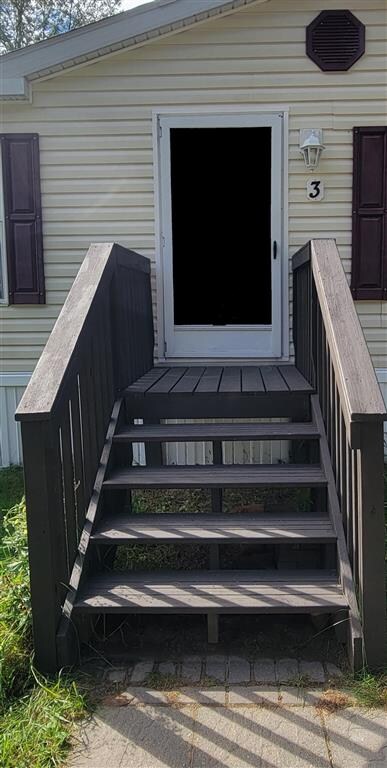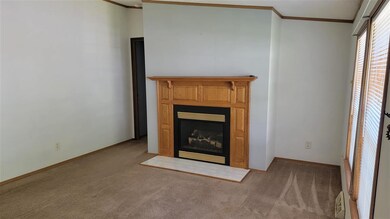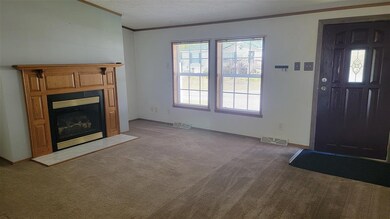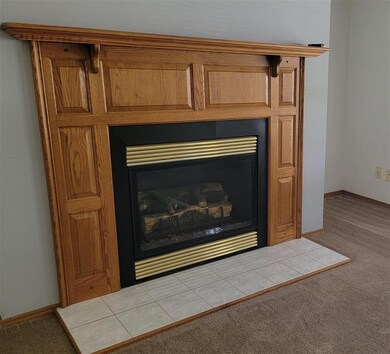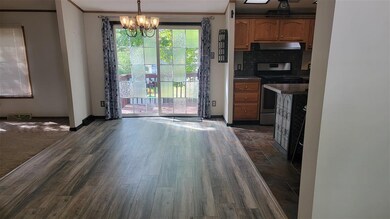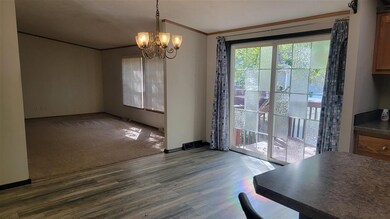
3 Sullivan Dr Allenstown, NH 03275
Highlights
- Deck
- Balcony
- Kitchen Island
- Vaulted Ceiling
- Shed
- Landscaped
About This Home
As of November 2021Home for the Holidays! That's where you can be in this updated move in ready open concept double wide home at Bear View Crossing. The possibilities are endless with this oversized 4 bedroom modular home. Upon entering the front door you walk right into the family room with a gas fireplace to keep you warm on the cooler nights. The kitchen is bright and open with plenty of cabinet and counter space and large island for ease of prepping meals with bar stool seating. The separate dining area and living room is open to the kitchen making this home a great space for entertaining your guests. The master bedroom has plenty of closet space with a large master bathroom with stand alone shower and oversized soaking tub to unwind and relax. The additional 3 bedrooms are on the opposite side of the home with another full bathroom. Each bedroom is generous in size to be used as is or if you need additional space for an office, play room, work out room, etc. The large outdoor wooden shed provides plenty of room for your gardening and landscaping tools. The seller has even included the lawn mower and snow blower and some other helpful items so you are ready for lawn clean up and snow removal come winter! Relax and enjoy your morning coffee on the back deck listening to the sounds of nature at Bear View! This well maintained home can be yours to make it your Home Sweet Home. OFFER DEADLINE 10/9 BY 6 P.M.
Last Agent to Sell the Property
Kerry Moreau
Homefront Realty, LLC License #066779 Listed on: 10/06/2021
Property Details
Home Type
- Mobile/Manufactured
Est. Annual Taxes
- $2,203
Year Built
- Built in 2005
Lot Details
- Landscaped
- Level Lot
HOA Fees
- $564 Monthly HOA Fees
Home Design
- Shingle Roof
- Vinyl Siding
- Modular or Manufactured Materials
Interior Spaces
- 1,792 Sq Ft Home
- 1-Story Property
- Vaulted Ceiling
- Ceiling Fan
- Gas Fireplace
- Dining Area
Kitchen
- Stove
- Gas Range
- Microwave
- Kitchen Island
Flooring
- Carpet
- Laminate
Bedrooms and Bathrooms
- 4 Bedrooms
- 2 Full Bathrooms
Laundry
- Laundry on main level
- Dryer
- Washer
Parking
- 4 Car Parking Spaces
- Paved Parking
Outdoor Features
- Balcony
- Deck
- Shed
Schools
- Allenstown Elementary School
- Armand R. Dupont Middle School
- Pembroke Academy High School
Mobile Home
- Mobile Home Make is 2005 Commodore
- Serial Number CD44080AB
- Double Wide
Utilities
- Forced Air Heating System
- Heating System Uses Gas
- 100 Amp Service
- Electric Water Heater
- High Speed Internet
- Cable TV Available
Community Details
- $300 One-Time Secondary Association Fee
- Association fees include mobile home transfer
- Foxfire Property Mgt Association, Phone Number (603) 228-2151
- Nova Sk625a
- Bear View Crossing
Listing and Financial Details
- Legal Lot and Block 74 / 12
- 29% Total Tax Rate
Similar Homes in Allenstown, NH
Home Values in the Area
Average Home Value in this Area
Property History
| Date | Event | Price | Change | Sq Ft Price |
|---|---|---|---|---|
| 11/05/2021 11/05/21 | Sold | $155,000 | +14.8% | $86 / Sq Ft |
| 10/09/2021 10/09/21 | Pending | -- | -- | -- |
| 10/06/2021 10/06/21 | For Sale | $135,000 | +64.6% | $75 / Sq Ft |
| 09/01/2017 09/01/17 | Sold | $82,000 | -3.5% | $46 / Sq Ft |
| 08/05/2017 08/05/17 | Pending | -- | -- | -- |
| 07/21/2017 07/21/17 | For Sale | $85,000 | -- | $47 / Sq Ft |
Tax History Compared to Growth
Agents Affiliated with this Home
-
K
Seller's Agent in 2021
Kerry Moreau
Homefront Realty, LLC
-

Buyer's Agent in 2021
Megan Higgins Croteau
KW Coastal and Lakes & Mountains Realty
(603) 969-0739
1 in this area
155 Total Sales
-
C
Buyer's Agent in 2017
Colombe Bisson
Map
Source: PrimeMLS
MLS Number: 4885855
APN: ALLE M:00107 L:000012 S:000074
