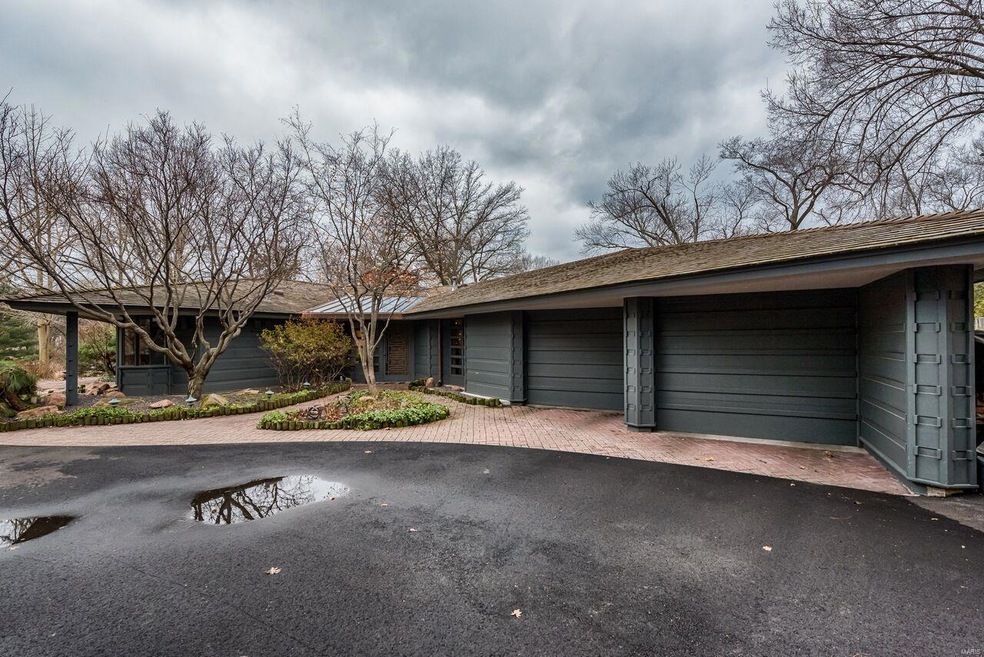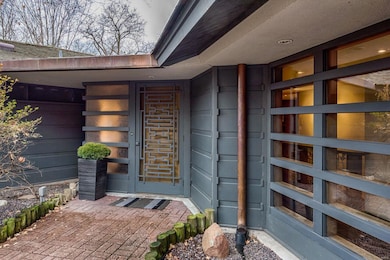
3 Sumac Ln Saint Louis, MO 63124
Estimated Value: $1,246,000 - $1,541,000
Highlights
- In Ground Pool
- Primary Bedroom Suite
- Contemporary Architecture
- Reed Elementary Rated A+
- Fireplace in Kitchen
- Gazebo
About This Home
As of June 2022Architecturally significant home known as The Simms House, designed by the firm of Bernoudy-Mutrux in 1952.
Unique features include vaulted ceilings, cypress wood paneling, colored concrete floors, built-in sofas in LR, and fireplace in kitchen. Expanded primary suite with shower, large tub, 2 vanities and 2 walk-in closets, plus killer view overlooking pool. 2 more bedrooms and a full bath are on the main floor. Walkout basement has a rec room, bedroom, and full bath. Outstanding setting amongst lush landscaping and saltwater pool with covered cabana. Exterior painted 2018; newer water heaters; furnace 5 yrs; AC 3 yrs; pool motor 2 yrs; brand new 50 year Brava composite tile roof.
Entered for Comp Purposes only
Last Agent to Sell the Property
Berkshire Hathaway HomeServices Alliance Real Estate License #2001010013 Listed on: 06/22/2022

Co-Listed By
Berkshire Hathaway HomeServices Alliance Real Estate License #2002030875
Home Details
Home Type
- Single Family
Est. Annual Taxes
- $15,100
Year Built
- Built in 1952
Lot Details
- 0.7 Acre Lot
- Lot Dimensions are 166 x 183
Parking
- 2 Car Attached Garage
- Side or Rear Entrance to Parking
- Garage Door Opener
Home Design
- Contemporary Architecture
Interior Spaces
- 3,371 Sq Ft Home
- 1-Story Property
- Ceiling Fan
- Non-Functioning Fireplace
- Window Treatments
- Formal Dining Room
Kitchen
- Kitchen Island
- Built-In or Custom Kitchen Cabinets
- Fireplace in Kitchen
Bedrooms and Bathrooms
- 4 Bedrooms | 3 Main Level Bedrooms
- Primary Bedroom Suite
- Split Bedroom Floorplan
- Walk-In Closet
- 3 Full Bathrooms
Partially Finished Basement
- Bedroom in Basement
- Finished Basement Bathroom
Outdoor Features
- In Ground Pool
- Patio
- Gazebo
Schools
- Reed Elem. Elementary School
- Ladue Middle School
- Ladue Horton Watkins High School
Utilities
- Forced Air Heating and Cooling System
- Gas Water Heater
Listing and Financial Details
- Assessor Parcel Number 18L-53-0248
Ownership History
Purchase Details
Home Financials for this Owner
Home Financials are based on the most recent Mortgage that was taken out on this home.Purchase Details
Home Financials for this Owner
Home Financials are based on the most recent Mortgage that was taken out on this home.Purchase Details
Home Financials for this Owner
Home Financials are based on the most recent Mortgage that was taken out on this home.Similar Homes in Saint Louis, MO
Home Values in the Area
Average Home Value in this Area
Purchase History
| Date | Buyer | Sale Price | Title Company |
|---|---|---|---|
| Blackwood Lonnie | -- | Investors Title | |
| The Strelow Family Trust | $1,134,000 | Investors Title Co Clayton | |
| Tingle William G | $860,000 | Sec |
Mortgage History
| Date | Status | Borrower | Loan Amount |
|---|---|---|---|
| Open | Blackwood Lonnie | $500,000 | |
| Previous Owner | William William G | $245,000 | |
| Previous Owner | Tingle | $652,000 | |
| Previous Owner | Tingle William G | $688,000 |
Property History
| Date | Event | Price | Change | Sq Ft Price |
|---|---|---|---|---|
| 06/22/2022 06/22/22 | For Sale | $1,400,000 | +22.9% | $415 / Sq Ft |
| 06/21/2022 06/21/22 | Sold | -- | -- | -- |
| 06/17/2022 06/17/22 | Pending | -- | -- | -- |
| 04/15/2016 04/15/16 | Sold | -- | -- | -- |
| 03/06/2016 03/06/16 | Pending | -- | -- | -- |
| 02/08/2016 02/08/16 | For Sale | $1,139,000 | -- | $338 / Sq Ft |
Tax History Compared to Growth
Tax History
| Year | Tax Paid | Tax Assessment Tax Assessment Total Assessment is a certain percentage of the fair market value that is determined by local assessors to be the total taxable value of land and additions on the property. | Land | Improvement |
|---|---|---|---|---|
| 2023 | $15,100 | $224,160 | $98,060 | $126,100 |
| 2022 | $13,490 | $192,930 | $98,060 | $94,870 |
| 2021 | $12,832 | $192,930 | $98,060 | $94,870 |
| 2020 | $12,603 | $188,500 | $88,730 | $99,770 |
| 2019 | $12,419 | $188,500 | $88,730 | $99,770 |
| 2018 | $13,739 | $192,510 | $76,820 | $115,690 |
| 2017 | $13,681 | $192,510 | $76,820 | $115,690 |
| 2016 | $12,830 | $174,670 | $62,510 | $112,160 |
| 2015 | $12,231 | $174,670 | $62,510 | $112,160 |
| 2014 | $11,015 | $151,800 | $39,810 | $111,990 |
Agents Affiliated with this Home
-
Lynnsie Kantor

Seller's Agent in 2022
Lynnsie Kantor
Berkshire Hathaway HomeServices Alliance Real Estate
(314) 997-7600
1 in this area
146 Total Sales
-
Thomas Burfield

Seller Co-Listing Agent in 2022
Thomas Burfield
Berkshire Hathaway HomeServices Alliance Real Estate
(314) 956-4619
1 in this area
129 Total Sales
-
Ted Wight

Buyer's Agent in 2022
Ted Wight
Dielmann Sotheby's International Realty
(314) 607-5555
30 in this area
318 Total Sales
Map
Source: MARIS MLS
MLS Number: MIS22029333
APN: 18L-53-0248
- 21 Rio Vista Dr
- 14 S Covington Meadow Rd
- 24 Rio Vista Dr
- 9450 Old Bonhomme Rd
- 529 Long Acres
- 18 Beverly Dr
- 4 Pricemont Dr
- 2 Sleepy Hollow Ln
- 15 Briarcliff St
- 9501 Old Bonhomme Rd
- 6 Cedar Crest
- 8800 Delmar Blvd
- 710 Villa Place Ct
- 6 Heartwoods Ct
- 721 Cordell Ct
- 8712 W Kingsbury Ave
- 757 Elkington Ln
- 1 Oakleigh Ln
- 5 Homestead Acres
- 36 Stoneyside Ln

