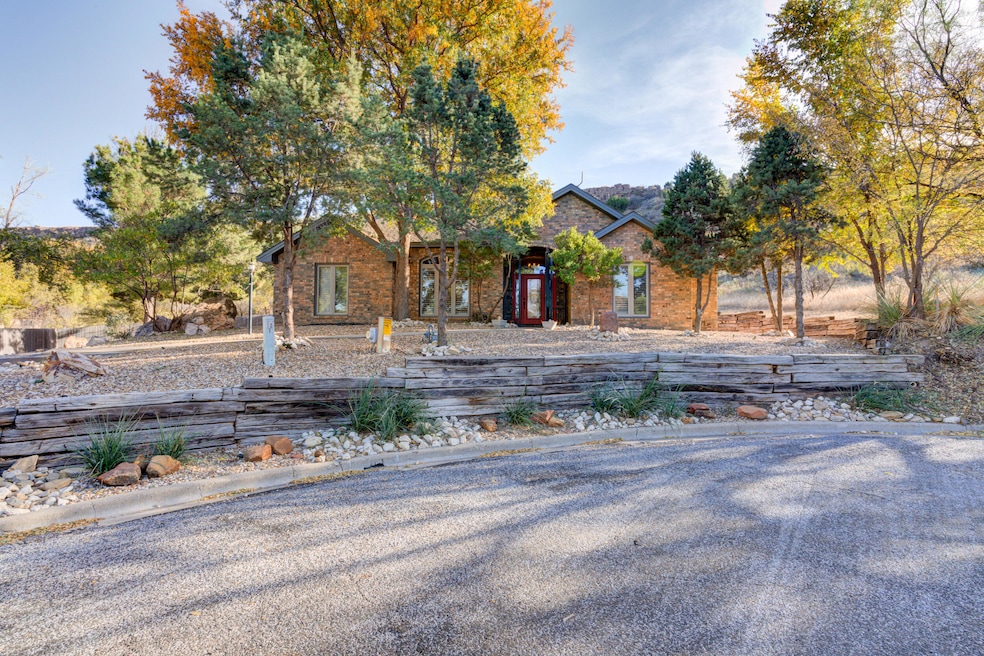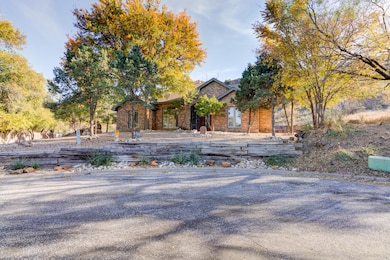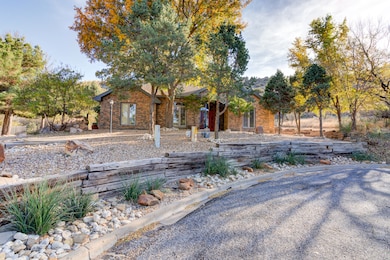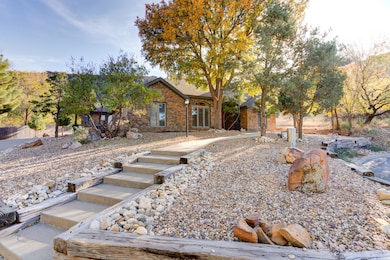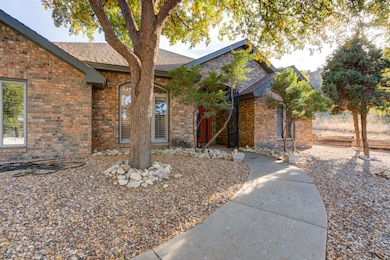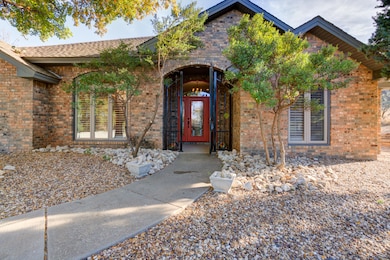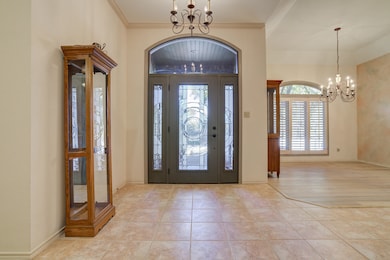
3 Sunset Ln Ransom Canyon, TX 79366
Estimated payment $3,062/month
Highlights
- Hot Property
- Clubhouse
- Quartz Countertops
- Solar Thermal Electric Generation
- Engineered Wood Flooring
- Cul-De-Sac
About This Home
Welcome to your peaceful retreat in the heart of Ransom Canyon! Tucked away in a quiet cul-de-sac, this immaculately maintained 3-bedroom, 3-bath home offers the perfect blend of comfort, privacy, and natural beauty. Situated on a spacious lot and backing up to the breathtaking canyon, you'll enjoy daily visits from roaming wildlife and the most serene views right from your backyard. The exterior is designed for both beauty and ease of ownership, featuring a zero-scape yard and recently updated soffit, fascia, and window frames — all no-paint, low-maintenance materials built to last. The energy-efficient argon gas-filled windows add another layer of year-round comfort and savings. Inside, the home has been loved and cared for with exceptional attention to detail. The layout provides generous living space, well-appointed bedrooms, and three full bathrooms — ideal for families, guests, or multigenerational living. Energy-conscious buyers will love that the solar panels convey and will be paid off by the seller at closing, offering efficiency and savings from day one. If you're looking for tranquility, views, thoughtful upgrades, and a home that has truly been cherished — this Ransom Canyon retreat is the one.
Open House Schedule
-
Sunday, November 23, 20252:00 to 3:00 pm11/23/2025 2:00:00 PM +00:0011/23/2025 3:00:00 PM +00:00Add to Calendar
Home Details
Home Type
- Single Family
Est. Annual Taxes
- $6,327
Year Built
- Built in 1984
Lot Details
- 1.11 Acre Lot
- Cul-De-Sac
- Dog Run
- Wood Fence
- Many Trees
- Back and Front Yard
Parking
- 2 Car Attached Garage
- Driveway
Home Design
- Brick Exterior Construction
- Slab Foundation
- Composition Roof
Interior Spaces
- 2,528 Sq Ft Home
- Crown Molding
- Ceiling Fan
- Recessed Lighting
- Wood Burning Fireplace
- Fireplace With Gas Starter
- ENERGY STAR Qualified Windows
- Plantation Shutters
- French Doors
- Living Room with Fireplace
- Storage
- Storm Doors
Kitchen
- Electric Oven
- Electric Cooktop
- Microwave
- Dishwasher
- Kitchen Island
- Quartz Countertops
- Disposal
- Instant Hot Water
Flooring
- Engineered Wood
- Tile
Bedrooms and Bathrooms
- 3 Bedrooms
- Walk-In Closet
- 3 Full Bathrooms
- Double Vanity
- Soaking Tub
Laundry
- Laundry Room
- Sink Near Laundry
- Washer and Electric Dryer Hookup
Eco-Friendly Details
- Solar Thermal Electric Generation
Outdoor Features
- Exterior Lighting
- Pergola
Utilities
- Cooling System Powered By Gas
- Central Heating and Cooling System
- Heating System Uses Natural Gas
- Gas Water Heater
- Water Softener is Owned
Listing and Financial Details
- Assessor Parcel Number R129000
Community Details
Amenities
- Clubhouse
Recreation
- Community Playground
Map
Home Values in the Area
Average Home Value in this Area
Tax History
| Year | Tax Paid | Tax Assessment Tax Assessment Total Assessment is a certain percentage of the fair market value that is determined by local assessors to be the total taxable value of land and additions on the property. | Land | Improvement |
|---|---|---|---|---|
| 2025 | $6,327 | $551,326 | $30,198 | $521,128 |
| 2024 | $6,327 | $588,946 | $30,198 | $558,748 |
| 2023 | $12,777 | $541,490 | $30,198 | $511,292 |
| 2022 | $11,952 | $492,264 | $30,198 | $505,153 |
| 2021 | $10,843 | $447,513 | $30,198 | $417,315 |
| 2020 | $10,928 | $450,316 | $30,198 | $420,118 |
| 2019 | $11,175 | $440,164 | $30,198 | $409,966 |
| 2018 | $10,425 | $408,542 | $30,000 | $378,542 |
| 2017 | $10,425 | $400,825 | $30,000 | $370,825 |
| 2016 | $9,478 | $364,386 | $30,000 | $334,386 |
| 2015 | $7,537 | $334,445 | $30,000 | $304,445 |
| 2014 | $7,537 | $329,329 | $30,000 | $299,329 |
Property History
| Date | Event | Price | List to Sale | Price per Sq Ft |
|---|---|---|---|---|
| 11/14/2025 11/14/25 | For Sale | $480,000 | -- | $190 / Sq Ft |
Purchase History
| Date | Type | Sale Price | Title Company |
|---|---|---|---|
| Deed | -- | -- | |
| Deed | -- | -- | |
| Deed | -- | -- |
About the Listing Agent
Rachel's Other Listings
Source: Lubbock Association of REALTORS®
MLS Number: 202563079
APN: R129000
- 67 S Lakeshore Dr
- 30 W Lakeshore Dr
- 18 W Lakeshore Dr
- 4 Aztec Ln
- 1 Squaw Ln
- 5 W Brookhollow Dr
- 30 N Rim Rd
- 3 N Rim Rd
- 173 Pony Express Trail
- 25 E Canyonview Dr
- 25 E Lakeshore Dr
- 616 Comanche Dr
- 100 E Canyon View Dr
- 60 E Canyon View Dr
- 148 Pony Express Trail
- 53 E Lakeshore Dr
- 26 Highland Dr
- 76 E Lakeshore Dr
- 66 E Lakeshore Dr
- 70 E Lakeshore Dr
