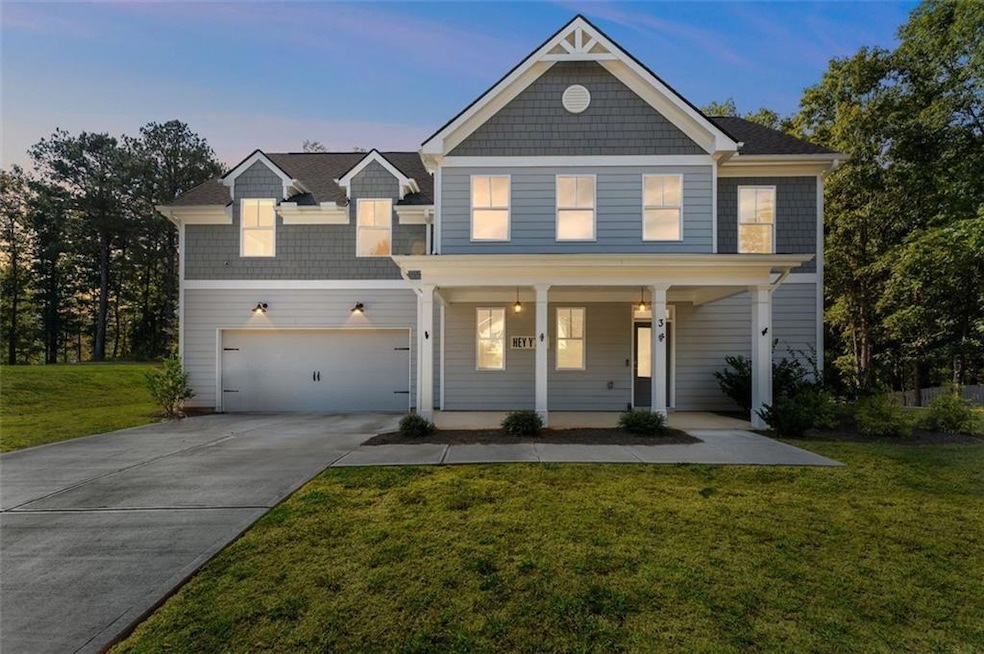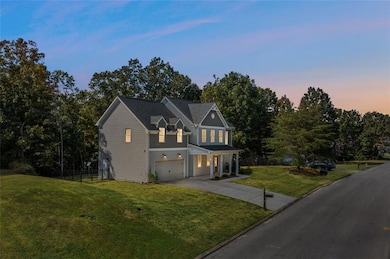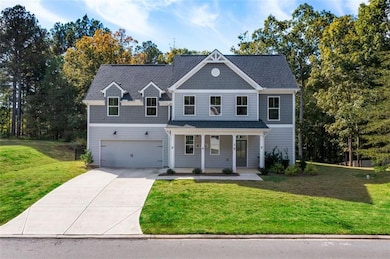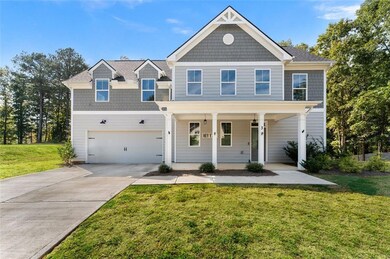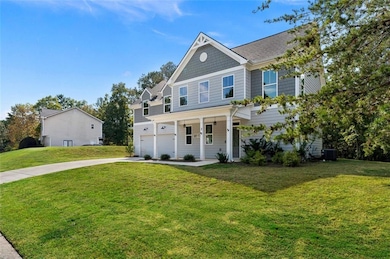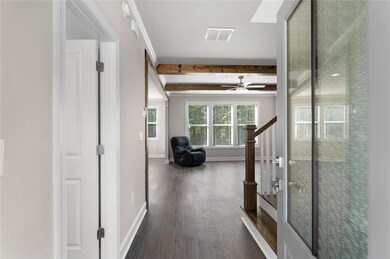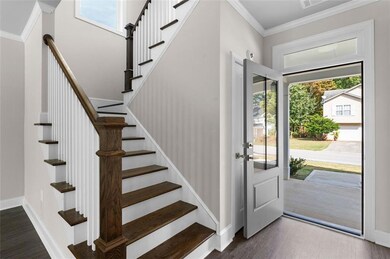Estimated payment $2,406/month
Highlights
- Open-Concept Dining Room
- Neighborhood Views
- Farmhouse Sink
- Craftsman Architecture
- Covered Patio or Porch
- Open to Family Room
About This Home
ALMOST NEW & MOVE-IN READY! Discover the stunning Vesta Plan by Yeremian Lifestyle Homes — a beautiful 4-bedroom, 2.5-bath Craftsman-style home blends timeless architecture with upscale modern comforts. From the moment you arrive, the classic rocking-chair front porch welcomes you inside to an impeccably designed interior. The gourmet kitchen is a chef’s dream, featuring gleaming stainless steel appliances, a farmhouse sink, granite countertops, and a large pantry — all seamlessly integrated into an open-concept layout that flows into the family room. Anchored by a custom-designed fireplace, this inviting space is perfect for entertaining or relaxing. Upstairs, you’ll find spacious bedrooms and generous closets, along with a convenient laundry room complete with a utility sink. The primary suite is your private retreat, featuring a spa-inspired bath with a large walk-in shower and a deep soaking tub — ideal for unwinding after a long day. Step outside to a tranquil back patio overlooking a lush, fenced wooded backyard, perfect for outdoor enjoyment. Every detail of this home showcases exceptional craftsmanship and thoughtful design. Don’t miss your chance to make this nearly new dream home yours — schedule your tour today!
Listing Agent
Atlanta Communities Real Estate Brokerage License #392614 Listed on: 10/18/2025

Home Details
Home Type
- Single Family
Est. Annual Taxes
- $5,436
Year Built
- Built in 2023
Lot Details
- 8,712 Sq Ft Lot
- Lot Dimensions are 126 x 141
- Property fronts a county road
- Back Yard Fenced
- Irregular Lot
HOA Fees
- $8 Monthly HOA Fees
Home Design
- Craftsman Architecture
- Composition Roof
- Wood Siding
- Concrete Perimeter Foundation
Interior Spaces
- 2,613 Sq Ft Home
- 2-Story Property
- Ceiling height of 10 feet on the main level
- ENERGY STAR Qualified Windows
- Family Room with Fireplace
- Open-Concept Dining Room
- Luxury Vinyl Tile Flooring
- Neighborhood Views
- Open Access
- Laundry Room
Kitchen
- Open to Family Room
- Electric Range
- Dishwasher
- Farmhouse Sink
Bedrooms and Bathrooms
- 4 Bedrooms
- Split Bedroom Floorplan
- Dual Vanity Sinks in Primary Bathroom
- Soaking Tub
Parking
- 2 Car Garage
- Garage Door Opener
- Driveway
Outdoor Features
- Covered Patio or Porch
- Rain Gutters
Schools
- Alto Park Elementary School
- Coosa Middle School
- Coosa High School
Utilities
- Central Heating and Cooling System
- Underground Utilities
- 110 Volts
- Electric Water Heater
- High Speed Internet
- Phone Available
Listing and Financial Details
- Tax Lot .2
- Assessor Parcel Number F14Z 019
Community Details
Overview
- Highlands Subdivision
Amenities
- Laundry Facilities
Recreation
- Trails
Map
Home Values in the Area
Average Home Value in this Area
Tax History
| Year | Tax Paid | Tax Assessment Tax Assessment Total Assessment is a certain percentage of the fair market value that is determined by local assessors to be the total taxable value of land and additions on the property. | Land | Improvement |
|---|---|---|---|---|
| 2024 | $5,954 | $190,024 | $11,552 | $178,472 |
| 2023 | $402 | $11,552 | $11,552 | $0 |
| 2022 | $236 | $5,500 | $5,500 | $0 |
| 2021 | $236 | $5,500 | $5,500 | $0 |
| 2020 | $227 | $5,500 | $5,500 | $0 |
| 2019 | $227 | $5,500 | $5,500 | $0 |
| 2018 | $143 | $2,750 | $2,750 | $0 |
| 2017 | $129 | $2,750 | $2,750 | $0 |
| 2016 | $144 | $2,720 | $2,720 | $0 |
| 2015 | $226 | $2,720 | $2,720 | $0 |
| 2014 | $226 | $2,720 | $2,720 | $0 |
Property History
| Date | Event | Price | List to Sale | Price per Sq Ft |
|---|---|---|---|---|
| 11/12/2025 11/12/25 | Price Changed | $369,000 | -1.6% | $141 / Sq Ft |
| 10/18/2025 10/18/25 | For Sale | $375,000 | -- | $144 / Sq Ft |
Purchase History
| Date | Type | Sale Price | Title Company |
|---|---|---|---|
| Warranty Deed | $353,000 | -- | |
| Warranty Deed | -- | -- | |
| Limited Warranty Deed | $357,500 | -- | |
| Warranty Deed | $250,000 | -- | |
| Warranty Deed | $130,000 | -- | |
| Deed | $14,700 | -- | |
| Quit Claim Deed | -- | -- | |
| Deed | $6,400 | -- | |
| Deed | $640,000 | -- | |
| Deed | -- | -- |
Mortgage History
| Date | Status | Loan Amount | Loan Type |
|---|---|---|---|
| Open | $282,400 | New Conventional | |
| Previous Owner | $223,300 | New Conventional |
Source: First Multiple Listing Service (FMLS)
MLS Number: 7668186
APN: F14Z-019
- 0 Barker Rd SW Unit LotWP001
- 14 Bryan Springs Rd SW
- 973 Barker Rd SW
- 876 Barker Rd SW
- 0 Ausburn Rd SW Unit 10611100
- 3428 Horseleg Creek Rd SW
- 26 Red Fox Dr SW
- 83 Manning Lake Rd SW
- 89 Barker Rd SW
- 3241 Horseleg Creek Rd SW
- 5 Red Fox Dr SW
- 775 Mays Bridge Rd SW
- 0 Mt Alto Rd Sw Lot Unit WP001
- 458 Kraftsman Rd SW
- 31 Bentley Ln SW
- 86 N Avery Rd NW
- 31 Bentley Ln
- 99 Janie Beth Dr SW
- 1 Willowrun Dr SW
- 8 Kayla Dr NW
- 14 Bryan Springs Rd SW
- 458 Woods Rd NW
- 326 Leafmore Rd SW
- 8 Westridge Cir SW
- 99 Windwood Way NW
- 6 Westlyn Dr SW
- 34 Lyons Dr NW Unit A
- 109 Larkspur Ln SW
- 10 Burnett Ferry Rd SW
- 10 Burnett Ferry Rd SW Unit FL1-ID1345541P
- 1 Silverbell Ln
- 240 Park Rd SW Unit C
- 122 Malone Dr NW
- 122 Malone Dr NW Unit FL1-ID1345543P
- 1506 Old Cave Spring Rd SW
- 105 Asbury Dr
- 1349 Redmond Cir NW
- 614 Hardy Ave SW Unit A
- 222 Eden Valley Rd SE
- 600 Redmond Rd NW
