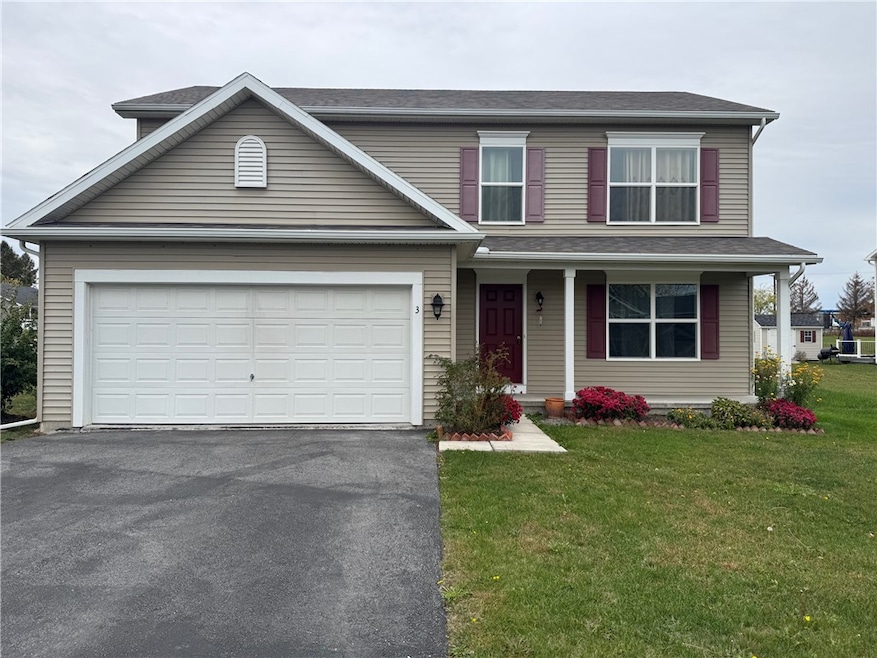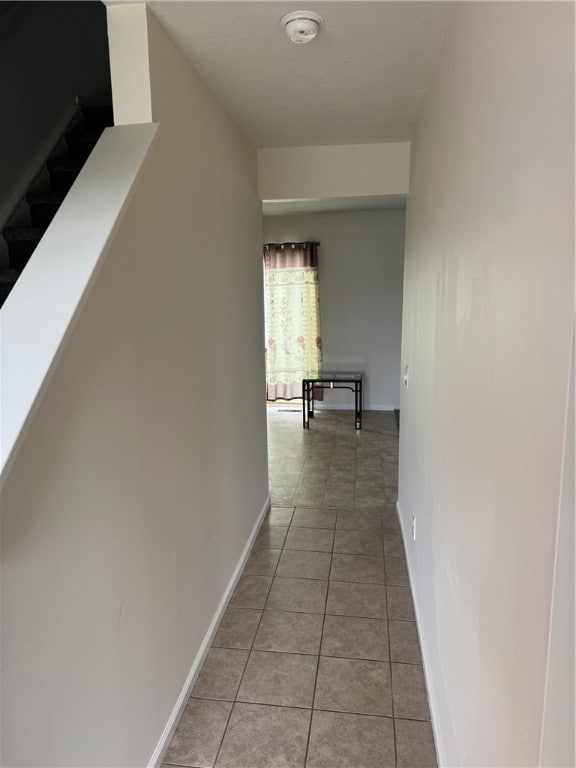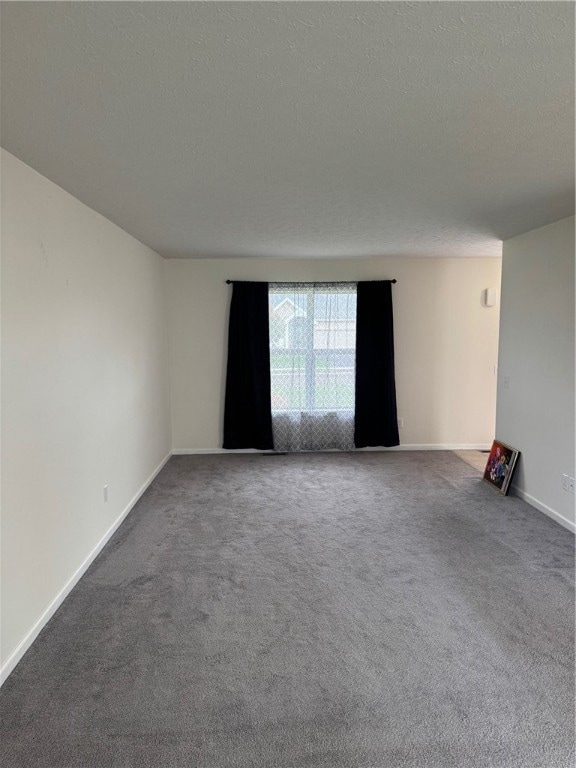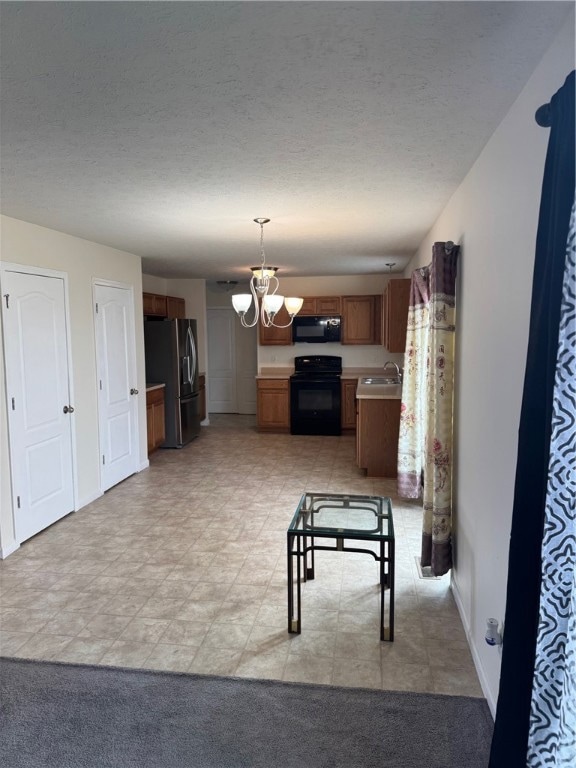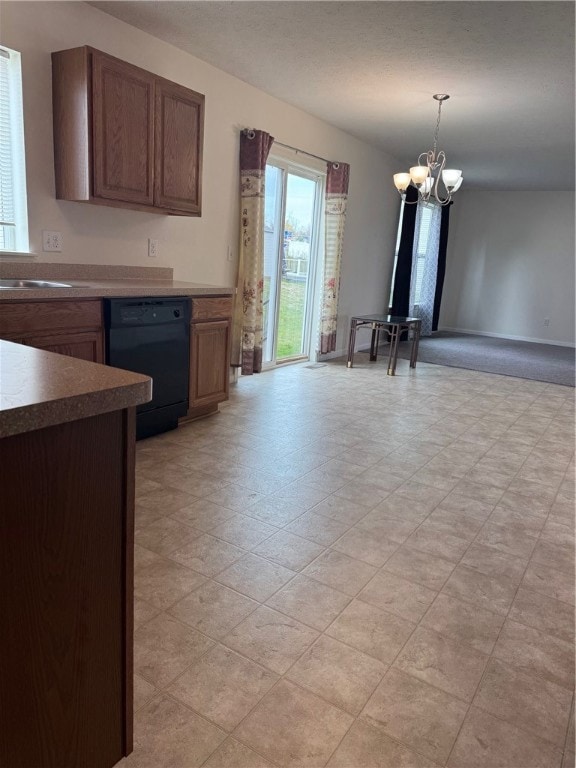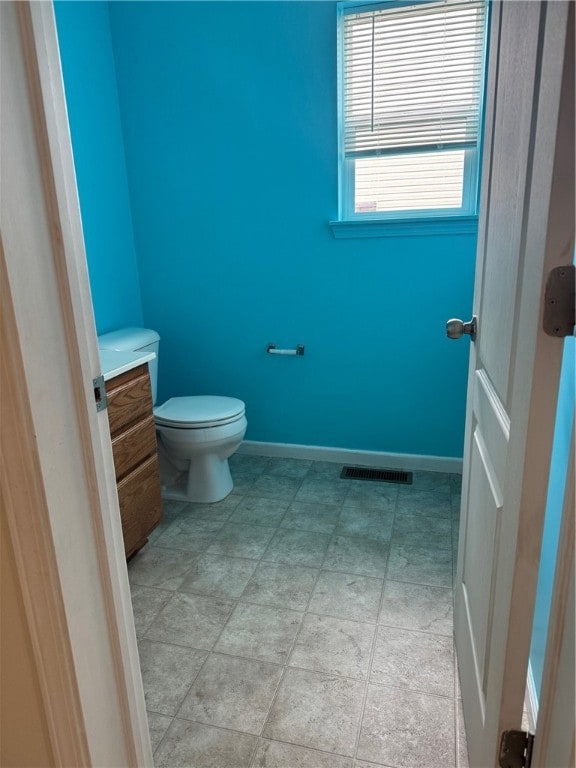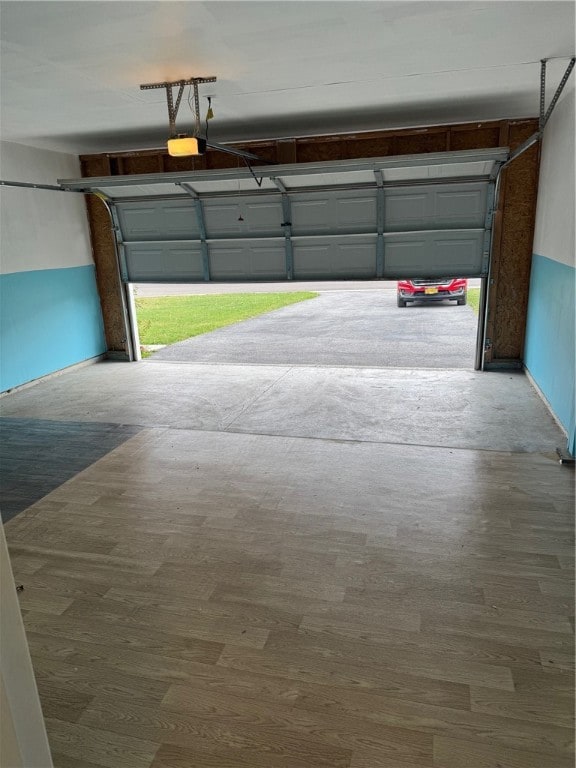3 Sweet Alysum Way West Henrietta, NY 14586
3
Beds
2.5
Baths
1,810
Sq Ft
10,391
Sq Ft Lot
Highlights
- Colonial Architecture
- Separate Formal Living Room
- En-Suite Primary Bedroom
- Mary K. Vollmer Elementary School Rated A-
- Laundry Room
- Forced Air Heating and Cooling System
About This Home
This home is located at 3 Sweet Alysum Way, West Henrietta, NY 14586 and is currently priced at $2,600. This property was built in 2017. 3 Sweet Alysum Way is a home with nearby schools including Mary K. Vollmer Elementary School, Monica B. Leary Elementary School, and Henry V. Burger Junior High School.
Listing Agent
Listing by Walsh Realty Group License #10371201519 Listed on: 10/23/2025
Home Details
Home Type
- Single Family
Est. Annual Taxes
- $6,707
Year Built
- Built in 2017
Lot Details
- 10,391 Sq Ft Lot
- Lot Dimensions are 121x76
Parking
- Garage
Home Design
- Colonial Architecture
Interior Spaces
- 1,810 Sq Ft Home
- Separate Formal Living Room
- Basement Fills Entire Space Under The House
- Laundry Room
Bedrooms and Bathrooms
- 3 Bedrooms
- En-Suite Primary Bedroom
Utilities
- Forced Air Heating and Cooling System
Listing and Financial Details
- Property Available on 11/1/25
- Tenant pays for all utilities
- 12 Month Lease Term
- Tax Lot 20
- Assessor Parcel Number 263200-188-450-0002-020-000
Community Details
Overview
- Riverton Sub Prcl F Sec 3 Subdivision
Pet Policy
- No Pets Allowed
Map
Source: Upstate New York Real Estate Information Services (UNYREIS)
MLS Number: R1646657
APN: 263200 188.45-2-20
Nearby Homes
- 28 Osprey Dr
- 125 Hummingbird Way
- 10 Wake Robin Terrace
- 23 Kingsbarn Rd
- 179 Cave Hollow
- 19 Warbler Ln
- 47 Egret Dr
- 58 Egret Dr
- 99 Dessie Heights
- 123 Longton Place
- 31 Planters Row
- 47 Bradgate Park
- 44 Planters Row
- 64 Planters Row
- 123 Harrogate Crossing
- 191 Southend Square
- 147 Morgan Rd
- 67 Sedgley Park
- 10 Elmwood Cir
- 691 Telephone Rd
- 22 Partridgeberry Way
- 312 Countess Dr
- 9 Hepatica Ln
- 1 Yarrow Hill
- 1000 E Genesee Poine Drive Rd
- 300 Robert Quigley Dr
- 50 Fairwood Dr
- 84 Lehigh Station Rd
- 77 Cascade Rd
- 3948 E River Rd
- 675 North Rd
- 340 Bennington Hills Ct
- 73 Campus Dr
- 6 Loden Ln
- 81 Beaver Rd
- 14 Trailhead Rd
- 380 John St
- 11 Erie Ridge Dr Unit 503
- 11 Erie Ridge Dr Unit 507
- 11 Erie Ridge Dr Unit 603
