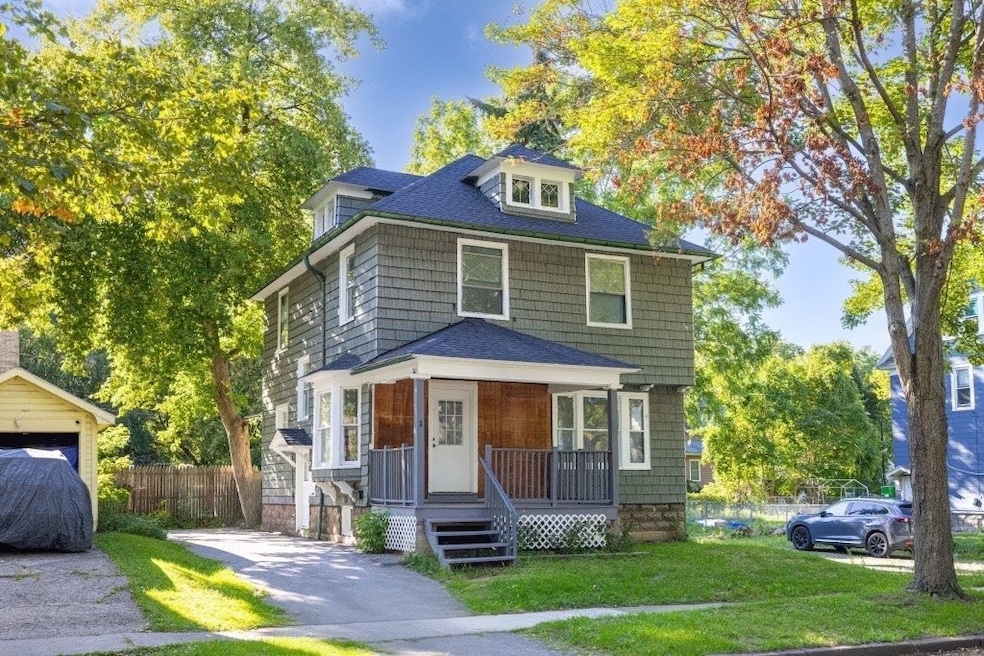3 Tacoma St Rochester, NY 14613
Edgerton NeighborhoodEstimated payment $804/month
Highlights
- Colonial Architecture
- Formal Dining Room
- Laundry Room
- Wood Flooring
- Eat-In Kitchen
- Forced Air Heating System
About This Home
Open House Saturday 9/13 11:00am-1:00pm. Welcome to 3 Tacoma Street, where fresh renovations meet timeless character in this spacious 4-bedroom, 2-bathroom home located on a quiet city street. Step inside to find stunning wood beam ceilings, expansive bay windows, and all-new flooring that flows seamlessly throughout the main level. This sun-drenched home features a beautifully updated kitchen with crisp white cabinetry, butcher block countertops, and matte black hardware and faucet, perfectly blending modern appeal with classic warmth. Both bathrooms have been completely redone with stylish, contemporary finishes. The generous layout offers a mix of open-concept living and cozy character, with charming architectural details like divided-light windows, deep windowsills, and bold ceiling beams that add texture and personality to each room. With fresh paint throughout and every surface touched, this turnkey property is ideal for anyone seeking style, space, and comfort, all just minutes from downtown, parks, and restaurants. Delayed Negotiations until September 15, 2025 at 12:00pm
Listing Agent
Listing by NORCHAR, LLC Brokerage Phone: 585-664-9930 License #10401363534 Listed on: 09/09/2025
Home Details
Home Type
- Single Family
Est. Annual Taxes
- $1,978
Year Built
- Built in 1907
Lot Details
- 1,742 Sq Ft Lot
- Lot Dimensions are 42x50
- Rectangular Lot
Home Design
- Colonial Architecture
- Block Foundation
Interior Spaces
- 1,475 Sq Ft Home
- 2-Story Property
- Formal Dining Room
- Basement Fills Entire Space Under The House
- Eat-In Kitchen
- Laundry Room
Flooring
- Wood
- Laminate
- Tile
Bedrooms and Bathrooms
- 4 Bedrooms
Parking
- No Garage
- Driveway
Utilities
- Forced Air Heating System
- Heating System Uses Gas
- Gas Water Heater
Community Details
- Glenwood Mutual Homestead Subdivision
Listing and Financial Details
- Tax Lot 32
- Assessor Parcel Number 261400-105-340-0002-032-000-0000
Map
Home Values in the Area
Average Home Value in this Area
Tax History
| Year | Tax Paid | Tax Assessment Tax Assessment Total Assessment is a certain percentage of the fair market value that is determined by local assessors to be the total taxable value of land and additions on the property. | Land | Improvement |
|---|---|---|---|---|
| 2024 | $693 | $74,000 | $4,000 | $70,000 |
| 2023 | $380 | $24,600 | $1,900 | $22,700 |
| 2022 | $441 | $24,600 | $1,900 | $22,700 |
| 2021 | $471 | $24,600 | $1,900 | $22,700 |
| 2020 | $376 | $24,600 | $1,900 | $22,700 |
| 2019 | $513 | $19,300 | $1,900 | $17,400 |
| 2018 | $0 | $19,300 | $1,900 | $17,400 |
| 2017 | $0 | $19,300 | $1,900 | $17,400 |
| 2016 | $513 | $19,300 | $1,900 | $17,400 |
| 2015 | $1,089 | $17,000 | $1,900 | $15,100 |
| 2014 | $1,089 | $17,000 | $1,900 | $15,100 |
Property History
| Date | Event | Price | Change | Sq Ft Price |
|---|---|---|---|---|
| 09/09/2025 09/09/25 | For Sale | $119,900 | +71.3% | $81 / Sq Ft |
| 03/21/2025 03/21/25 | Sold | $70,000 | -6.7% | $47 / Sq Ft |
| 01/31/2025 01/31/25 | Pending | -- | -- | -- |
| 01/21/2025 01/21/25 | For Sale | $75,000 | -- | $51 / Sq Ft |
Purchase History
| Date | Type | Sale Price | Title Company |
|---|---|---|---|
| Warranty Deed | $70,000 | Abar Abstract | |
| Warranty Deed | $33,000 | None Listed On Document | |
| Warranty Deed | $17,000 | None Available | |
| Deed | $42,000 | -- |
Mortgage History
| Date | Status | Loan Amount | Loan Type |
|---|---|---|---|
| Previous Owner | $68,000 | New Conventional |
Source: Upstate New York Real Estate Information Services (UNYREIS)
MLS Number: R1635868
APN: 261400-105-340-0002-032-000-0000
- 54 Locust St
- 233 Glenwood Ave
- 66.5 Glendale Park
- 53 Locust St
- 67 Locust St
- 304 Ravine Ave
- 160 Emerson St
- 320 Ravine Ave
- 203 Emerson St
- 191 Emerson St Unit 193
- 288 Emerson St
- 94 Locust St
- 49 Maryland St
- 27 Leavenworth St
- 13 Brooklyn St Unit 15
- 132 Maryland St
- 115 Maryland St
- 524-526 Dewey Ave
- 127 Maryland St
- 571 Lake Ave
- 751 Dewey Ave
- 58 Thorn St Unit 58
- 127 Selye Terrace Unit 2
- 21 Lakeview Terrace
- 21 Lakeview Terrace
- 63 Harris St
- 81 Cameron St Unit Back
- 218 Spencer St
- 80 Carthage St
- 1031-1047 Emerson St
- 49 Arborwood Crescent
- 1.5 Marigold St
- 208 Mill St
- 64 Commercial St Unit 206
- 64 Commercial St Unit 205
- 64 Commercial St Unit 104
- 85 Allen St
- 69 Cascade Dr
- 28 Hoff St
- 165 N Water St







