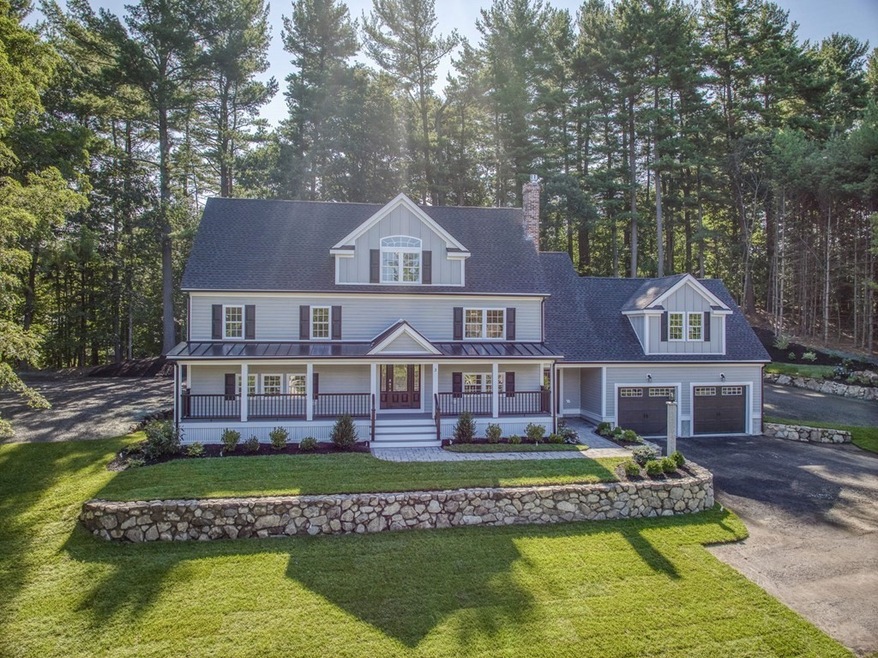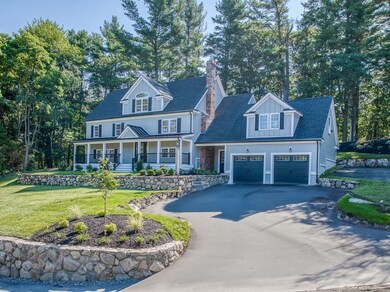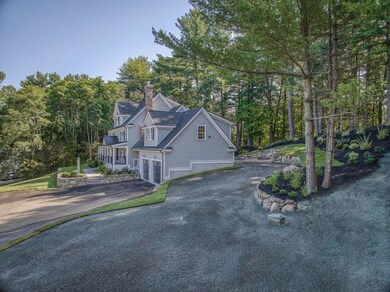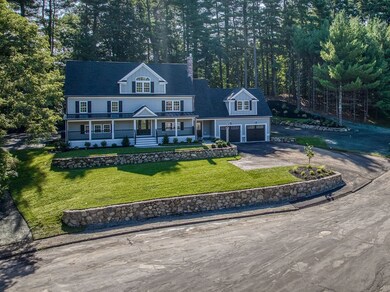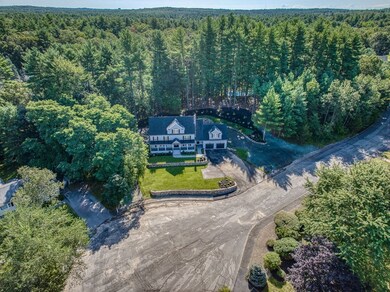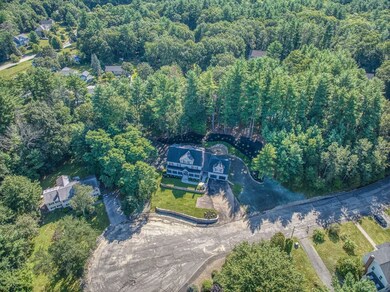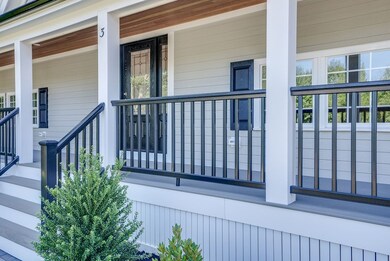
3 Takoma Cir North Reading, MA 01864
Highlights
- Golf Course Community
- Medical Services
- Deck
- Batchelder School Rated A
- Landscaped Professionally
- Dining Room with Fireplace
About This Home
As of September 2023Modern luxury & classic charm describes this magnificent NEW CONSTRUCTION home nestled on almost an acre of tranquility at the end of a cul de sac. The private, wooded lot features beautiful landscaping, rock walls & custom fire pit. The welcoming farmers porch invites you to a beautifully designed home including a spacious eat-in kitchen with a large center island, quartz countertops, custom cabinetry, ss appliances & slider leading to deck. The stunning kitchen opens to an elegant fireplaced dining room & expansive front to back fireplaced living room. Enjoy the convenience of a luxury 1st floor primary suite. Upstairs are 3 spacious bedrooms with bonus space & walk in closets. The lower level offers additional living space with a large family room, additional full bath, mudroom & bonus room that could be used as an office or playroom. Quality craftsmanship & architectural details throughout including upgraded crown & trim mouldings, ship lap accent wall & stunning hardwood floors.
Last Agent to Sell the Property
Robyn Magenheim
LAER Realty Partners Listed on: 08/03/2023

Home Details
Home Type
- Single Family
Est. Annual Taxes
- $17,781
Year Built
- Built in 1980
Lot Details
- 0.94 Acre Lot
- Near Conservation Area
- Cul-De-Sac
- Street terminates at a dead end
- Stone Wall
- Landscaped Professionally
- Sprinkler System
- Cleared Lot
- Wooded Lot
- Property is zoned RA
Parking
- 2 Car Attached Garage
- Garage Door Opener
- Driveway
- Open Parking
Home Design
- Contemporary Architecture
- Frame Construction
- Shingle Roof
- Concrete Perimeter Foundation
Interior Spaces
- 3,650 Sq Ft Home
- Chair Railings
- Crown Molding
- Wainscoting
- Recessed Lighting
- Decorative Lighting
- Light Fixtures
- Insulated Windows
- Window Screens
- Sliding Doors
- Insulated Doors
- Mud Room
- Living Room with Fireplace
- Dining Room with Fireplace
- 2 Fireplaces
- Bonus Room
Kitchen
- Oven
- Built-In Range
- Stove
- Range Hood
- Microwave
- Dishwasher
- Stainless Steel Appliances
- Kitchen Island
- Solid Surface Countertops
Flooring
- Wood
- Ceramic Tile
- Vinyl
Bedrooms and Bathrooms
- 4 Bedrooms
- Primary Bedroom on Main
- Dual Closets
- Linen Closet
- Walk-In Closet
- Dual Vanity Sinks in Primary Bathroom
- Pedestal Sink
- Bathtub with Shower
- Separate Shower
- Linen Closet In Bathroom
Laundry
- Laundry on main level
- Washer and Electric Dryer Hookup
Finished Basement
- Walk-Out Basement
- Basement Fills Entire Space Under The House
- Interior and Exterior Basement Entry
- Garage Access
Eco-Friendly Details
- Energy-Efficient Thermostat
Outdoor Features
- Deck
- Porch
Location
- Property is near public transit
- Property is near schools
Schools
- Call Supt. Elementary School
- Nr Middle Schl
- Nr High School
Utilities
- Forced Air Heating and Cooling System
- 2 Cooling Zones
- 2 Heating Zones
- Heating System Uses Natural Gas
- Heating System Uses Propane
- 200+ Amp Service
- Natural Gas Connected
- Private Sewer
Listing and Financial Details
- Home warranty included in the sale of the property
- Assessor Parcel Number M:061.0 B:0000 L:0073.0,720859
Community Details
Overview
- No Home Owners Association
Amenities
- Medical Services
- Shops
- Coin Laundry
Recreation
- Golf Course Community
- Park
- Jogging Path
Ownership History
Purchase Details
Home Financials for this Owner
Home Financials are based on the most recent Mortgage that was taken out on this home.Similar Homes in the area
Home Values in the Area
Average Home Value in this Area
Purchase History
| Date | Type | Sale Price | Title Company |
|---|---|---|---|
| Quit Claim Deed | -- | None Available |
Mortgage History
| Date | Status | Loan Amount | Loan Type |
|---|---|---|---|
| Open | $1,170,300 | Purchase Money Mortgage | |
| Previous Owner | $83,100 | No Value Available | |
| Previous Owner | $90,000 | No Value Available |
Property History
| Date | Event | Price | Change | Sq Ft Price |
|---|---|---|---|---|
| 09/29/2023 09/29/23 | Sold | $1,410,000 | -5.9% | $386 / Sq Ft |
| 08/03/2023 08/03/23 | For Sale | $1,499,000 | +199.2% | $411 / Sq Ft |
| 01/05/2023 01/05/23 | Sold | $501,000 | +19.6% | $309 / Sq Ft |
| 12/10/2022 12/10/22 | Pending | -- | -- | -- |
| 12/08/2022 12/08/22 | For Sale | $419,000 | -- | $258 / Sq Ft |
Tax History Compared to Growth
Tax History
| Year | Tax Paid | Tax Assessment Tax Assessment Total Assessment is a certain percentage of the fair market value that is determined by local assessors to be the total taxable value of land and additions on the property. | Land | Improvement |
|---|---|---|---|---|
| 2025 | $17,781 | $1,361,500 | $415,400 | $946,100 |
| 2024 | $19,143 | $1,449,100 | $384,700 | $1,064,400 |
| 2023 | $7,590 | $542,500 | $372,200 | $170,300 |
| 2022 | $7,379 | $491,900 | $339,300 | $152,600 |
| 2021 | $16,861 | $484,900 | $340,900 | $144,000 |
Agents Affiliated with this Home
-
R
Seller's Agent in 2023
Robyn Magenheim
Laer Realty
-

Seller's Agent in 2023
Eric Cudmore
Century 21 North East
(978) 423-6771
4 in this area
102 Total Sales
-

Buyer's Agent in 2023
Nick Lento
Coldwell Banker Realty - Boston
(617) 755-5804
2 in this area
113 Total Sales
-

Buyer's Agent in 2023
Janice Sullivan
Laer Realty
(978) 664-9700
52 in this area
111 Total Sales
Map
Source: MLS Property Information Network (MLS PIN)
MLS Number: 73144290
APN: NREA-000061-000000-000073
