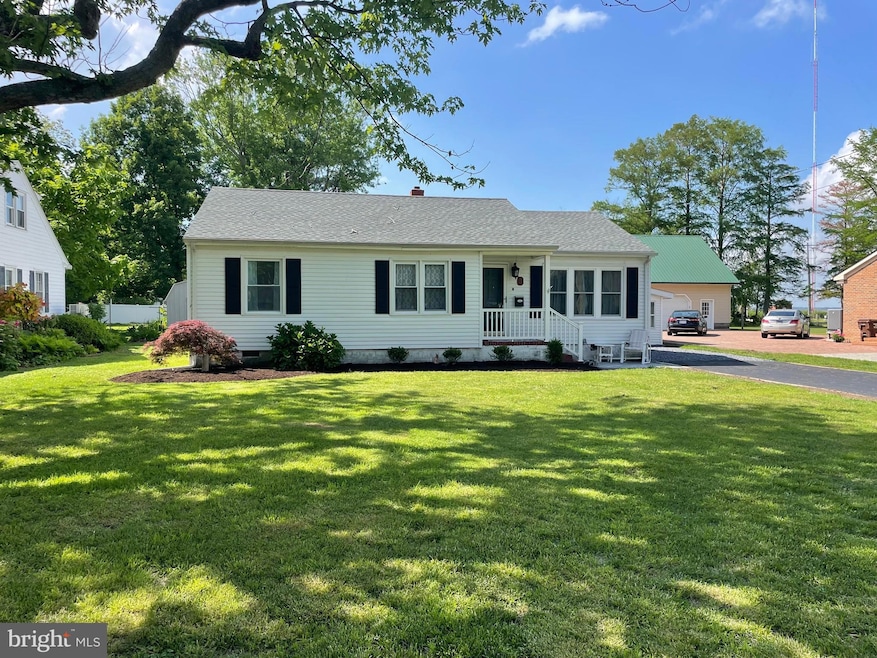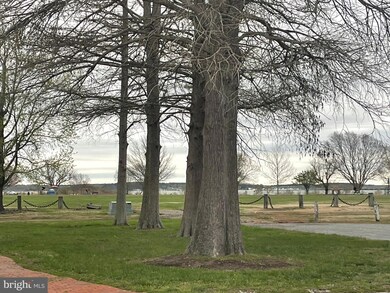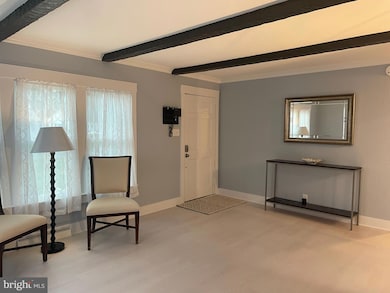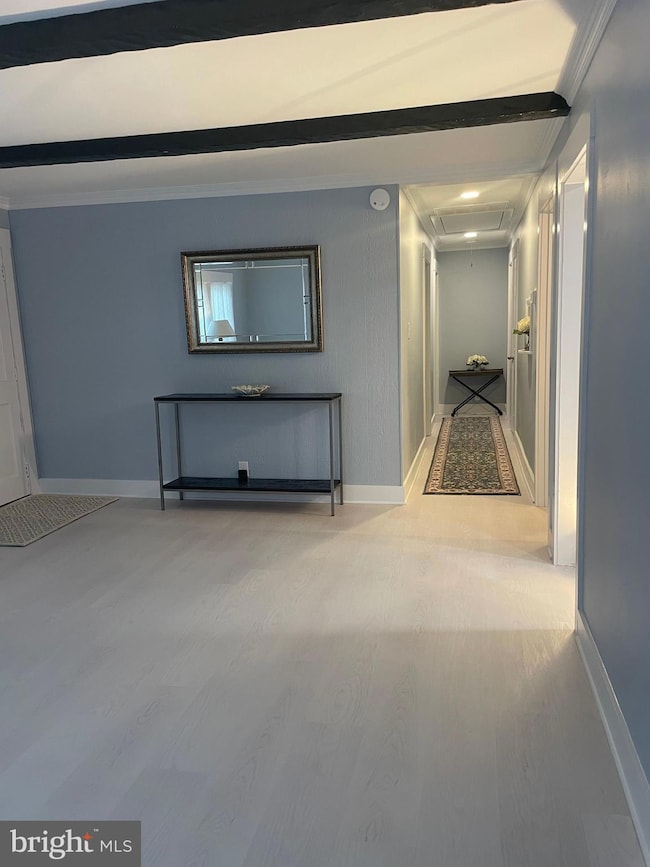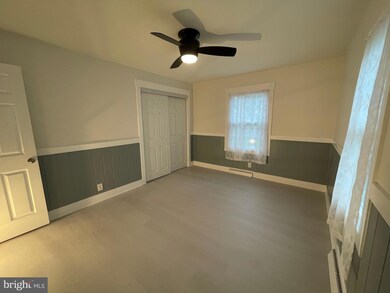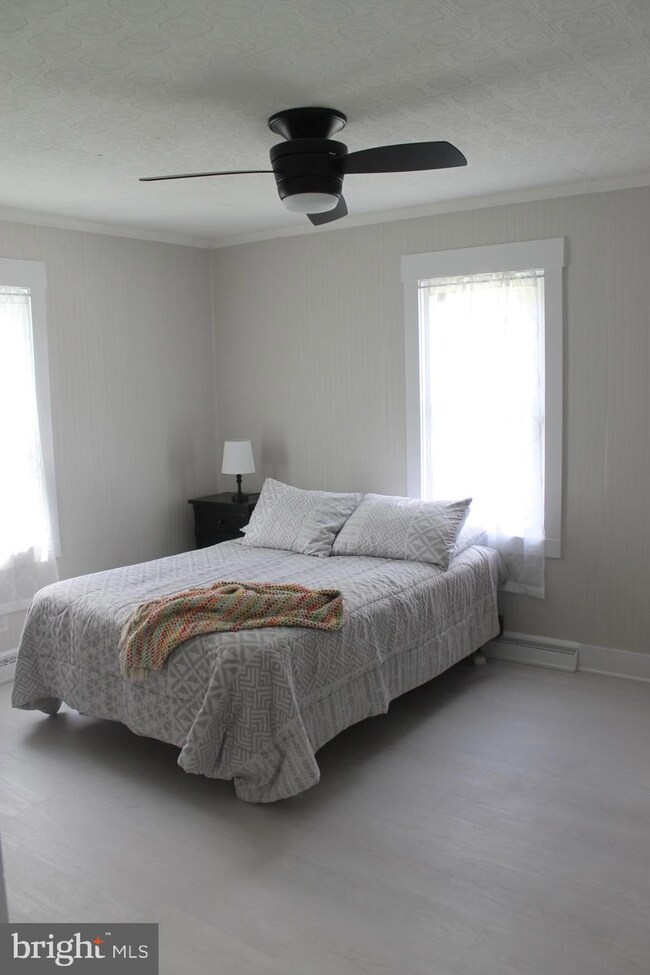3 Talbot Ave Cambridge, MD 21613
Estimated payment $2,312/month
Highlights
- River View
- Attic
- No HOA
- Rambler Architecture
- Sun or Florida Room
- Beamed Ceilings
About This Home
Beautifully renovated 3-bedroom, 2-bath home located next to Jerry Boyle Park with water views of the Choptank River. This move-in-ready gem offers modern updates throughout, inside and out.
Enjoy cooking and entertaining in a spacious kitchen with granite countertops, stainless steel appliances, and recessed lighting. The home features luxury vinyl plank flooring, on-demand hot water heater, and a new HVAC system for year-round comfort. Additional updates include new windows and an updated electric panel.
Relax in the bright sun porch, or enjoy the landscaped yard with two storage sheds for all your outdoor needs. Whether you’re looking for a primary residence, vacation home, or rental investment, this one has it all.
Property Highlights:
•
Listing Agent
(703) 819-1023 alex.hodges@yahoo.com Cottage Street Realty LLC License #609427 Listed on: 05/18/2025
Home Details
Home Type
- Single Family
Est. Annual Taxes
- $3,369
Year Built
- Built in 1959 | Remodeled in 2025
Lot Details
- 0.31 Acre Lot
- Landscaped
- Extensive Hardscape
- Cleared Lot
- Property is in excellent condition
Property Views
- River
- Park or Greenbelt
Home Design
- Rambler Architecture
- Plaster Walls
- Architectural Shingle Roof
- Vinyl Siding
Interior Spaces
- 1,508 Sq Ft Home
- Property has 1 Level
- Paneling
- Wainscoting
- Beamed Ceilings
- Ceiling Fan
- Recessed Lighting
- Replacement Windows
- Double Hung Windows
- Family Room Off Kitchen
- Living Room
- Combination Kitchen and Dining Room
- Sun or Florida Room
- Luxury Vinyl Plank Tile Flooring
- Stacked Washer and Dryer
- Attic
Kitchen
- Eat-In Kitchen
- Electric Oven or Range
- Range Hood
- ENERGY STAR Qualified Refrigerator
- ENERGY STAR Qualified Dishwasher
- Stainless Steel Appliances
Bedrooms and Bathrooms
- 3 Main Level Bedrooms
- 2 Full Bathrooms
- Bathtub with Shower
- Walk-in Shower
Parking
- 3 Parking Spaces
- 3 Driveway Spaces
- Gravel Driveway
Eco-Friendly Details
- Solar Water Heater
Outdoor Features
- Enclosed Patio or Porch
- Exterior Lighting
Utilities
- Central Air
- Back Up Electric Heat Pump System
- Vented Exhaust Fan
- 200+ Amp Service
- Tankless Water Heater
Community Details
- No Home Owners Association
Listing and Financial Details
- Assessor Parcel Number 1007144121
Map
Home Values in the Area
Average Home Value in this Area
Tax History
| Year | Tax Paid | Tax Assessment Tax Assessment Total Assessment is a certain percentage of the fair market value that is determined by local assessors to be the total taxable value of land and additions on the property. | Land | Improvement |
|---|---|---|---|---|
| 2025 | $3,567 | $189,900 | $61,900 | $128,000 |
| 2024 | $3,229 | $182,300 | $0 | $0 |
| 2023 | $3,229 | $174,700 | $0 | $0 |
| 2022 | $7,433 | $167,100 | $61,900 | $105,200 |
| 2021 | $2,939 | $161,467 | $0 | $0 |
| 2020 | $2,939 | $155,833 | $0 | $0 |
| 2019 | $2,864 | $150,200 | $61,900 | $88,300 |
| 2018 | $2,748 | $148,033 | $0 | $0 |
| 2017 | $2,708 | $145,867 | $0 | $0 |
| 2016 | -- | $143,700 | $0 | $0 |
| 2015 | -- | $143,700 | $0 | $0 |
| 2014 | -- | $143,700 | $0 | $0 |
Property History
| Date | Event | Price | List to Sale | Price per Sq Ft |
|---|---|---|---|---|
| 08/29/2025 08/29/25 | Price Changed | $390,999 | -7.8% | $259 / Sq Ft |
| 07/19/2025 07/19/25 | Price Changed | $424,000 | -5.6% | $281 / Sq Ft |
| 05/18/2025 05/18/25 | For Sale | $449,000 | -- | $298 / Sq Ft |
Purchase History
| Date | Type | Sale Price | Title Company |
|---|---|---|---|
| Deed | $217,000 | None Listed On Document | |
| Deed | -- | -- | |
| Deed | -- | -- | |
| Deed | -- | -- |
Source: Bright MLS
MLS Number: MDDO2009452
APN: 07-144121
- 5 Oakley St Unit 102
- 904 & 906 Oakley Terrace
- 1003 Travers St
- 9 W End Ave
- 306 Belvedere Ave
- 107 W End Ave
- 311 Somerset Ave
- 112 W End Ave
- 314 Belvedere Ave
- 123 Choptank Ave
- 211 Choptank Ave
- 1508 Hambrooks Blvd
- 109 Mill St
- 1105 Holland Ave
- 602 Edlon Park
- 817 Locust St
- 321 Choptank Ave
- 709 Church St
- 402 Oakley St
- 3 Merryweather Dr
- 800 Travers St Unit 10
- 315 Willis St
- 817 Locust St
- 599 Greenwood Ave
- 110 Mariners Way
- 1224 Zachary Dr
- 701 Race St
- 401 N Seaway Ct
- 201 Bowline Dr
- 303 Osprey Ct
- 206 Oyster Catcher Ct
- 601 Yellow Bill Ln Unit JUNIPER T/H
- 374 Robbins Farm Rd
- 116 Black Duck Ct
- 2110 Winterberry Ln
- 1384 Cambridge Beltway
- 2505 Boeing Way
- 29345 Greenfield Ave
- 4313 Ocean Gateway
- 7166 Lauren Ln
