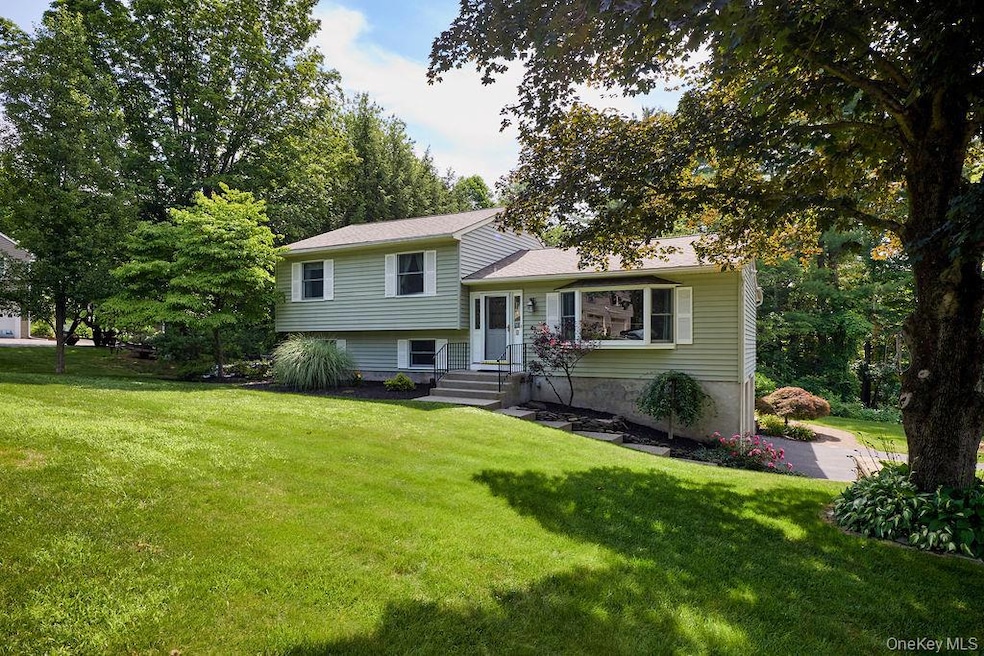
3 Talbot Dr Pleasant Valley, NY 12569
Estimated payment $3,835/month
Highlights
- In Ground Pool
- 2 Acre Lot
- Stainless Steel Appliances
- Arlington High School Rated A-
- Wood Flooring
- Galley Kitchen
About This Home
Welcome to your private slice of paradise! This beautifully maintained 3–4 bedroom multi-level home sits on a serene 2-acre lot in one of Pleasant Valley’s most desirable neighborhoods. Whether you're hosting summer pool parties or savoring peaceful mornings on the sun porch, every corner of this property invites comfort and style. Inside, enjoy an updated kitchen with sleek stainless steel appliances, perfect for any home chef. The spacious layout provides room for everyone, with flexible spaces ideal for a home office, guest suite, or in-law potential. The inviting living areas flow seamlessly to the outdoors, where you'll find an entertainer’s dream, a stunning inground pool surrounded by a thoughtfully designed patio that’s perfect for lounging or dining under the stars. Additional highlights include a 2-car garage, ample storage, and mature landscaping. With its combination of modern updates and classic warmth, this home is a rare find that blends everyday functionality with backyard resort style living.
Home Details
Home Type
- Single Family
Est. Annual Taxes
- $9,406
Year Built
- Built in 1974
Lot Details
- 2 Acre Lot
- Lot Has A Rolling Slope
- Back Yard
Parking
- 2 Car Garage
- Driveway
Home Design
- Split Level Home
- Vinyl Siding
Interior Spaces
- 1,752 Sq Ft Home
- Finished Basement
- Walk-Out Basement
Kitchen
- Galley Kitchen
- Microwave
- Dishwasher
- Stainless Steel Appliances
- Kitchen Island
Flooring
- Wood
- Laminate
- Ceramic Tile
- Vinyl
Bedrooms and Bathrooms
- 3 Bedrooms
- 2 Full Bathrooms
Laundry
- Laundry in Hall
- Dryer
- Washer
Pool
- In Ground Pool
- Fence Around Pool
- Diving Board
Schools
- Traver Road Primary Elementary School
- Lagrange Middle School
- Arlington High School
Utilities
- Central Air
- Baseboard Heating
- Heating System Uses Oil
Listing and Financial Details
- Legal Lot and Block 6462 / 134400
- Assessor Parcel Number 134400-6462-01-163999-0000
Map
Home Values in the Area
Average Home Value in this Area
Tax History
| Year | Tax Paid | Tax Assessment Tax Assessment Total Assessment is a certain percentage of the fair market value that is determined by local assessors to be the total taxable value of land and additions on the property. | Land | Improvement |
|---|---|---|---|---|
| 2023 | $10,783 | $270,200 | $119,200 | $151,000 |
| 2022 | $10,924 | $270,200 | $119,200 | $151,000 |
| 2021 | $11,049 | $270,200 | $119,200 | $151,000 |
| 2020 | $8,626 | $270,200 | $119,200 | $151,000 |
| 2019 | $8,479 | $270,200 | $119,200 | $151,000 |
| 2018 | $10,093 | $264,900 | $119,200 | $145,700 |
| 2017 | $8,419 | $264,900 | $119,200 | $145,700 |
| 2016 | $9,925 | $264,900 | $119,200 | $145,700 |
| 2015 | -- | $264,900 | $119,200 | $145,700 |
| 2014 | -- | $264,900 | $119,200 | $145,700 |
Property History
| Date | Event | Price | Change | Sq Ft Price |
|---|---|---|---|---|
| 07/24/2025 07/24/25 | Pending | -- | -- | -- |
| 07/14/2025 07/14/25 | Price Changed | $560,000 | +3.7% | $320 / Sq Ft |
| 07/06/2025 07/06/25 | For Sale | $540,000 | -- | $308 / Sq Ft |
Purchase History
| Date | Type | Sale Price | Title Company |
|---|---|---|---|
| Deed | $178,000 | -- | |
| Deed | -- | Salese, Esq. Thomas | |
| Deed | $154,500 | -- |
Mortgage History
| Date | Status | Loan Amount | Loan Type |
|---|---|---|---|
| Open | $150,000 | Stand Alone Refi Refinance Of Original Loan | |
| Closed | $30,000 | Stand Alone Refi Refinance Of Original Loan | |
| Closed | $2,260 | Unknown | |
| Closed | $284,800 | Unknown |
Similar Homes in the area
Source: OneKey® MLS
MLS Number: 883977
APN: 134400-6462-01-163999-0000
- 387 Freedom Rd
- 380 Freedom Rd
- 82 Thornhill Dr
- 35 Patricia Dr
- 37 Patricia Dr
- 41 Meddaugh Rd
- 99 South Ave
- 1666 Main St
- 1680 Main St
- 37 Shady Creek Rd
- 1675 Main St
- 21 Quaker Hill Rd
- 17 Pheasant Run
- 0 James Way Unit ONEH6325454
- 15 Barbara Ln
- 26 Carter Rd
- 41 Mountain Dr
- 42 Kensington Ln
- 25 Pine Hill Rd
- 101 Drake Rd






