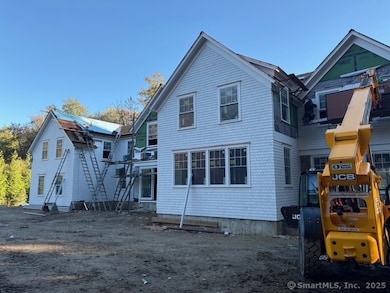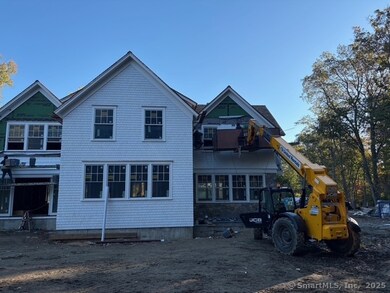3 Tanglewood Ln Westport, CT 06880
Old Hill NeighborhoodEstimated payment $37,518/month
Highlights
- Wine Cellar
- In Ground Pool
- Colonial Architecture
- King's Highway Elementary School Rated A+
- Open Floorplan
- Fruit Trees
About This Home
Introducing an exceptional new construction home by Redcoat Homes. Spanning over 8,000 square feet, this stunning property is situated on a flat, one-plus acre lot in the desirable Old Hill neighborhood of Westport. The location is private yet conveniently close to I-95 and the Merritt Parkway, just minutes from the beach and town. It also borders Earth Place, one of the top family-friendly hiking destinations in Connecticut. This beautiful six-bedroom home has been thoughtfully designed by renowned architect Judith Larson, showcasing impeccable taste throughout. The first level features a designer kitchen, a formal dining room, a spacious great room with a fireplace, and a large office with signature Redcoat oversized windows and doors. On the second level, you'll find five bedrooms, a laundry room, and a secondary office. The lower level includes a playroom, gym, sixth bedroom, and a wine room. The property also boasts a three-car garage, a gunite pool, and a full house generator for added convenience.
Listing Agent
Compass Connecticut, LLC Brokerage Phone: (203) 981-1966 License #RES.0752040 Listed on: 01/02/2025

Co-Listing Agent
Compass Connecticut, LLC Brokerage Phone: (203) 981-1966 License #RES.0773357
Home Details
Home Type
- Single Family
Est. Annual Taxes
- $8,364
Year Built
- Built in 2025
Lot Details
- 1 Acre Lot
- Stone Wall
- Level Lot
- Sprinkler System
- Fruit Trees
- Property is zoned AAA
Home Design
- Home to be built
- Colonial Architecture
- Concrete Foundation
- Stone Frame
- Frame Construction
- Wood Shingle Roof
- HardiePlank Siding
- Radon Mitigation System
- Stone
Interior Spaces
- Elevator
- Open Floorplan
- Built In Speakers
- Sound System
- 3 Fireplaces
- Wine Cellar
- Home Gym
- Finished Basement
- Basement Fills Entire Space Under The House
Kitchen
- Built-In Oven
- Gas Cooktop
- Indoor Grill
- Range Hood
- Microwave
- Dishwasher
- Wine Cooler
Bedrooms and Bathrooms
- 6 Bedrooms
Laundry
- Laundry Room
- Dryer
- Washer
Home Security
- Home Security System
- Smart Lights or Controls
- Smart Thermostat
Parking
- 3 Car Garage
- Parking Deck
- Automatic Garage Door Opener
Pool
- In Ground Pool
- Gunite Pool
Outdoor Features
- Covered Deck
- Exterior Lighting
- Outdoor Grill
- Rain Gutters
Location
- Property is near public transit
- Property is near a golf course
Schools
- Kings Highway Elementary School
- Coleytown Middle School
- Staples High School
Utilities
- Central Air
- Underground Utilities
- Gas Available at Street
- Tankless Water Heater
- Cable TV Available
Additional Features
- Energy-Efficient Lighting
- Separate Entry Quarters
Community Details
- Public Transportation
Listing and Financial Details
- Assessor Parcel Number 412555
Map
Home Values in the Area
Average Home Value in this Area
Tax History
| Year | Tax Paid | Tax Assessment Tax Assessment Total Assessment is a certain percentage of the fair market value that is determined by local assessors to be the total taxable value of land and additions on the property. | Land | Improvement |
|---|---|---|---|---|
| 2025 | $8,364 | $443,500 | $443,500 | $0 |
| 2024 | $8,258 | $443,500 | $443,500 | $0 |
| 2023 | $8,138 | $443,500 | $443,500 | $0 |
| 2022 | $8,014 | $443,500 | $443,500 | $0 |
| 2021 | $8,014 | $443,500 | $443,500 | $0 |
| 2020 | $7,112 | $425,600 | $425,600 | $0 |
| 2019 | $7,176 | $425,600 | $425,600 | $0 |
| 2018 | $7,176 | $425,600 | $425,600 | $0 |
| 2017 | $11,851 | $702,900 | $425,600 | $277,300 |
| 2016 | $11,851 | $702,900 | $425,600 | $277,300 |
| 2015 | $11,404 | $630,400 | $329,700 | $300,700 |
| 2014 | $11,309 | $630,400 | $329,700 | $300,700 |
Property History
| Date | Event | Price | List to Sale | Price per Sq Ft | Prior Sale |
|---|---|---|---|---|---|
| 11/18/2025 11/18/25 | Pending | -- | -- | -- | |
| 03/27/2025 03/27/25 | Price Changed | $6,999,999 | +3.0% | $833 / Sq Ft | |
| 02/22/2025 02/22/25 | For Sale | $6,799,000 | 0.0% | $809 / Sq Ft | |
| 02/05/2025 02/05/25 | Off Market | $6,799,000 | -- | -- | |
| 01/02/2025 01/02/25 | For Sale | $6,799,000 | +716.7% | $809 / Sq Ft | |
| 12/21/2016 12/21/16 | Sold | $832,500 | -7.4% | $264 / Sq Ft | View Prior Sale |
| 11/21/2016 11/21/16 | Pending | -- | -- | -- | |
| 10/09/2016 10/09/16 | For Sale | $899,000 | -- | $285 / Sq Ft |
Purchase History
| Date | Type | Sale Price | Title Company |
|---|---|---|---|
| Warranty Deed | $1,800,000 | None Available | |
| Warranty Deed | $1,800,000 | None Available | |
| Quit Claim Deed | -- | -- | |
| Quit Claim Deed | -- | -- | |
| Executors Deed | $832,500 | -- | |
| Executors Deed | $832,500 | -- | |
| Deed | -- | -- |
Mortgage History
| Date | Status | Loan Amount | Loan Type |
|---|---|---|---|
| Open | $4,550,000 | Purchase Money Mortgage | |
| Closed | $4,550,000 | Purchase Money Mortgage |
Source: SmartMLS
MLS Number: 24064356
APN: WPOR-000010B-000000-000030
- 20 Old Hill Rd
- 11 Old Hill Rd
- 57 Partrick Rd
- 113 Kings Hwy N
- 33 Pequot Trail
- 56 Partrick Rd
- 60 Wilton Rd Unit 2C
- 7 Peaceful Ln
- 4 Woods Grove Rd
- 21 Wright St
- 41 Richmondville Ave Unit 104
- 41 Richmondville Ave Unit Duplex 2
- 41 Richmondville Ave Unit 303
- 41 Richmondville Ave Unit 111
- 41 Richmondville Ave Unit 101
- 41 Richmondville Ave Unit 105
- 259 Wilton Rd
- 4 Frank St
- 7 Wild Rose Rd
- 8 Stonecrop Rd






