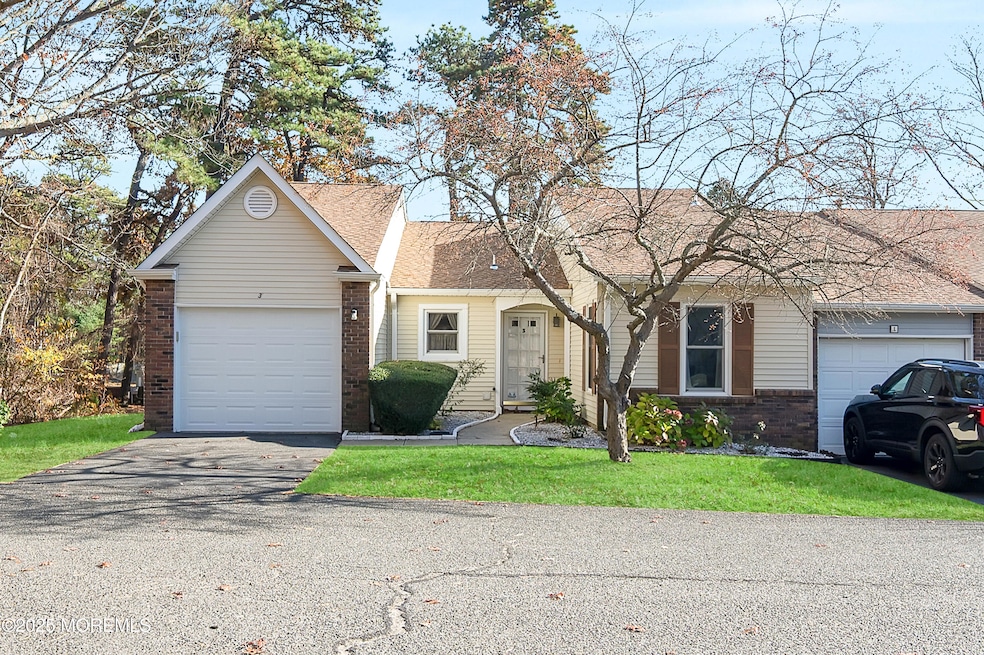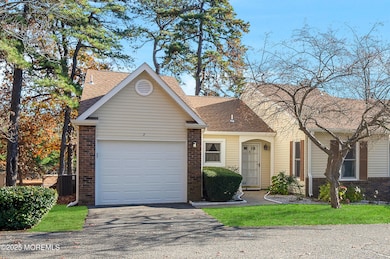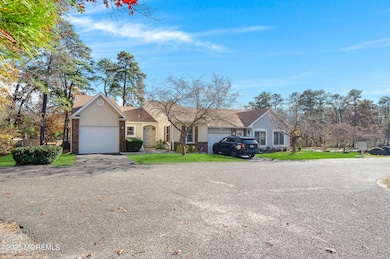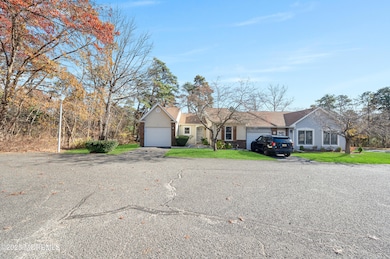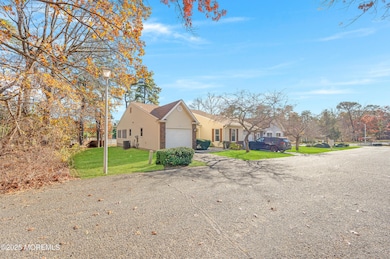3 Taylor Ct Lakewood, NJ 08701
Estimated payment $2,330/month
Highlights
- Heated In Ground Pool
- Clubhouse
- Wooded Lot
- Active Adult
- Deck
- Engineered Wood Flooring
About This Home
Looking for a very well maintained retirement property to call your own, you need to stop by and see this ''Avery model'' that is just hitting the market! This end unit has plenty of open space for you to do your entertaining with a huge living room, open kitchen with eat -in space and countertop seating. Private Master suite with full bath and walk in closet. Large second BR with full closet, second full Bath. Relaxing three season room for you to enjoy the sunshine and also takes you directly out to the deck ! Very convenient laundry room and interior access to garage. Beautiful clubhouse, library, heated saltwater pool, tennis, pickle-ball, and so much more !. Close to shopping , restaurants and beautiful beaches of NJ. Come by and take a look
Listing Agent
Keller Williams Shore Properties License #2079407 Listed on: 11/15/2025

Property Details
Home Type
- Condominium
Est. Annual Taxes
- $3,710
Year Built
- Built in 1987
Lot Details
- End Unit
- Cul-De-Sac
- Landscaped
- Wooded Lot
- Backs to Trees or Woods
HOA Fees
- $308 Monthly HOA Fees
Parking
- 1 Car Attached Garage
- Garage Door Opener
- Driveway
- On-Street Parking
Home Design
- Slab Foundation
- Shingle Roof
- Aluminum Siding
Interior Spaces
- 1,614 Sq Ft Home
- 1-Story Property
- Ceiling Fan
- Thermal Windows
- Blinds
Kitchen
- Eat-In Kitchen
- Stove
- Microwave
- Dishwasher
Flooring
- Engineered Wood
- Wall to Wall Carpet
- Linoleum
- Ceramic Tile
- Vinyl
Bedrooms and Bathrooms
- 2 Bedrooms
- Walk-In Closet
- 2 Full Bathrooms
- Primary Bathroom includes a Walk-In Shower
Laundry
- Laundry Room
- Dryer
- Washer
Attic
- Attic Fan
- Pull Down Stairs to Attic
Home Security
Accessible Home Design
- Roll-in Shower
- Handicap Shower
Outdoor Features
- Heated In Ground Pool
- Deck
- Enclosed Patio or Porch
- Exterior Lighting
Schools
- Lakewood Middle School
Utilities
- Forced Air Heating and Cooling System
- Heating System Uses Natural Gas
- Natural Gas Water Heater
Listing and Financial Details
- Exclusions: Personal Items
- Assessor Parcel Number 15-01440-0000-00002-03
Community Details
Overview
- Active Adult
- Front Yard Maintenance
- Association fees include trash, common area, lawn maintenance, pool, snow removal
- Lions Head Wds Subdivision, Avery Floorplan
Amenities
- Common Area
- Clubhouse
Recreation
- Tennis Courts
- Shuffleboard Court
- Community Pool
- Pool Membership Available
- Snow Removal
Pet Policy
- Dogs and Cats Allowed
Security
- Storm Doors
Map
Home Values in the Area
Average Home Value in this Area
Tax History
| Year | Tax Paid | Tax Assessment Tax Assessment Total Assessment is a certain percentage of the fair market value that is determined by local assessors to be the total taxable value of land and additions on the property. | Land | Improvement |
|---|---|---|---|---|
| 2025 | $3,563 | $143,400 | $35,000 | $108,400 |
| 2024 | $3,390 | $143,400 | $35,000 | $108,400 |
| 2023 | $3,272 | $143,400 | $35,000 | $108,400 |
| 2022 | $3,272 | $143,400 | $35,000 | $108,400 |
| 2021 | $1,629 | $143,400 | $35,000 | $108,400 |
| 2020 | $3,258 | $143,400 | $35,000 | $108,400 |
| 2019 | $3,135 | $143,400 | $35,000 | $108,400 |
| 2018 | $2,984 | $143,400 | $35,000 | $108,400 |
| 2017 | $3,316 | $143,400 | $35,000 | $108,400 |
| 2016 | $3,601 | $122,900 | $25,000 | $97,900 |
| 2015 | $3,484 | $122,900 | $25,000 | $97,900 |
| 2014 | $3,305 | $122,900 | $25,000 | $97,900 |
Property History
| Date | Event | Price | List to Sale | Price per Sq Ft | Prior Sale |
|---|---|---|---|---|---|
| 11/15/2025 11/15/25 | For Sale | $325,000 | +116.7% | $201 / Sq Ft | |
| 03/01/2018 03/01/18 | Sold | $150,000 | +20.0% | $93 / Sq Ft | View Prior Sale |
| 10/23/2013 10/23/13 | Sold | $125,000 | -- | $77 / Sq Ft | View Prior Sale |
Purchase History
| Date | Type | Sale Price | Title Company |
|---|---|---|---|
| Deed | $150,000 | -- | |
| Deed | -- | -- | |
| Bargain Sale Deed | $125,000 | Agent For Old Republic Nat | |
| Deed | $215,000 | -- |
Mortgage History
| Date | Status | Loan Amount | Loan Type |
|---|---|---|---|
| Open | $120,000 | New Conventional | |
| Previous Owner | $50,000 | Purchase Money Mortgage |
Source: MOREMLS (Monmouth Ocean Regional REALTORS®)
MLS Number: 22534608
APN: 15-01440-0000-00002-03-C1000
- 440 Mulberry Place
- 331 Montana Dr
- 73 Jean St Unit 3
- 71 Jean St
- 72 Jean St Unit 3
- 874B Balmoral Ct Unit 874B
- 829F Balmoral Ct
- 95 Chaucer Ct Unit 3
- 4 Lilac Springs Ct
- 828D Balmoral Ct
- 18 Evergreen Springs Dr
- 233 Cloverdale Dr
- 15 Evergreen Springs Dr
- 294 Wisteria Dr
- 41 Greylawn Dr Unit 71B
- 303 Joseph Dr
- 319 Wisteria Dr
- 839A Inverness Ct
- 15 Summerwinds Dr
- 840 Inverness Ct Unit A
- 385 Delaware Dr
- 131 Greenlawns Dr
- 138 Greenlawns Dr
- 344-444 Brick Blvd
- 19 Mount Blanc Ln
- 308B W Malvern Ct
- 42K Cambridge Ct Unit 42K
- 137 Brick Blvd
- 709A Plymouth Dr Unit 709A
- 106 Prestige Rd Unit 2206
- 501 Silverton Rd
- 405 Spirit Way
- 469D Thornbury Ct Unit 469D
- 107 Celebration Blvd Unit 907
- 101 Prosper Way
- 2775 Hooper Ave
- 1971 Church Rd
- 715 Pine Dr
- 530A Portsmouth Dr
- 925 New Hampshire Ave
