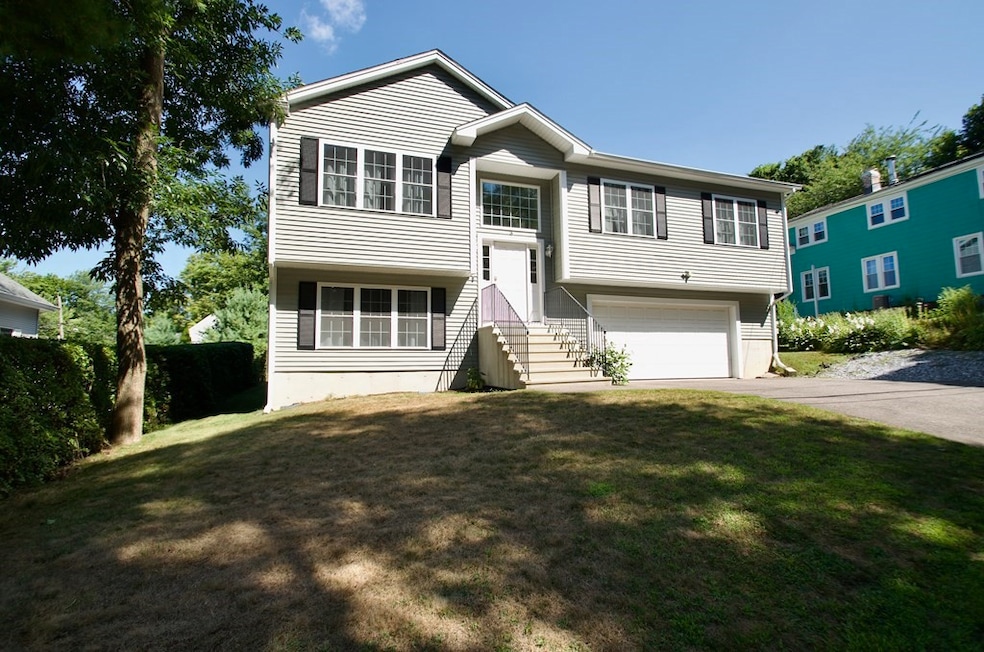
3 Tennyson St Worcester, MA 01610
College Hill NeighborhoodHighlights
- Deck
- Wood Flooring
- Solid Surface Countertops
- Cathedral Ceiling
- Main Floor Primary Bedroom
- No HOA
About This Home
As of November 2022Beautiful home located in the College Hill Neighborhood of Worcester. Newly built in 2015. Vaulted ceilings with an open floor concept. Granite counter tops with a large center island. Ebony hardwood floors in the family room that flows into the hallway. The main level has 3 bedrooms w/customized closets and 2 full bathrooms (master bedroom has an en suite). Fully finished basement w/full bathroom that walks out into a 2-car garage. Central air and forced hot air by gas.
Home Details
Home Type
- Single Family
Est. Annual Taxes
- $6,051
Year Built
- Built in 2015
Lot Details
- 7,800 Sq Ft Lot
- Level Lot
- Property is zoned RS-7
Parking
- 2 Car Attached Garage
- Tuck Under Parking
- Open Parking
Home Design
- Split Level Home
- Frame Construction
- Shingle Roof
- Concrete Perimeter Foundation
Interior Spaces
- 2,000 Sq Ft Home
- Cathedral Ceiling
- Ceiling Fan
- Insulated Windows
- Picture Window
- Insulated Doors
- Home Security System
- Washer and Electric Dryer Hookup
Kitchen
- Range
- Microwave
- Dishwasher
- Kitchen Island
- Solid Surface Countertops
- Disposal
Flooring
- Wood
- Wall to Wall Carpet
- Ceramic Tile
Bedrooms and Bathrooms
- 3 Bedrooms
- Primary Bedroom on Main
- Walk-In Closet
- 3 Full Bathrooms
Finished Basement
- Basement Fills Entire Space Under The House
- Garage Access
- Laundry in Basement
Outdoor Features
- Deck
- Outdoor Storage
Schools
- Heard St Elementary School
Utilities
- Forced Air Heating and Cooling System
- 2 Cooling Zones
- 2 Heating Zones
- 200+ Amp Service
- Natural Gas Connected
- Water Heater
Listing and Financial Details
- Assessor Parcel Number M:26 B:031 L:00011,1787480
Community Details
Overview
- No Home Owners Association
- College Hill Subdivision
Recreation
- Jogging Path
Ownership History
Purchase Details
Home Financials for this Owner
Home Financials are based on the most recent Mortgage that was taken out on this home.Purchase Details
Similar Homes in Worcester, MA
Home Values in the Area
Average Home Value in this Area
Purchase History
| Date | Type | Sale Price | Title Company |
|---|---|---|---|
| Not Resolvable | $315,000 | -- | |
| Not Resolvable | $45,000 | -- |
Mortgage History
| Date | Status | Loan Amount | Loan Type |
|---|---|---|---|
| Open | $479,750 | Purchase Money Mortgage | |
| Closed | $238,500 | Stand Alone Refi Refinance Of Original Loan | |
| Closed | $270,000 | Adjustable Rate Mortgage/ARM | |
| Previous Owner | $125,000 | Commercial |
Property History
| Date | Event | Price | Change | Sq Ft Price |
|---|---|---|---|---|
| 11/01/2022 11/01/22 | Sold | $505,000 | -1.0% | $253 / Sq Ft |
| 09/18/2022 09/18/22 | Pending | -- | -- | -- |
| 09/05/2022 09/05/22 | Price Changed | $509,900 | -2.9% | $255 / Sq Ft |
| 08/25/2022 08/25/22 | For Sale | $524,900 | +66.6% | $262 / Sq Ft |
| 09/30/2016 09/30/16 | Sold | $315,000 | 0.0% | $158 / Sq Ft |
| 09/10/2016 09/10/16 | Pending | -- | -- | -- |
| 09/10/2016 09/10/16 | For Sale | $315,000 | -- | $158 / Sq Ft |
Tax History Compared to Growth
Tax History
| Year | Tax Paid | Tax Assessment Tax Assessment Total Assessment is a certain percentage of the fair market value that is determined by local assessors to be the total taxable value of land and additions on the property. | Land | Improvement |
|---|---|---|---|---|
| 2025 | $7,195 | $545,500 | $117,800 | $427,700 |
| 2024 | $7,024 | $510,800 | $117,800 | $393,000 |
| 2023 | $6,898 | $481,000 | $102,500 | $378,500 |
| 2022 | $6,051 | $397,800 | $82,000 | $315,800 |
| 2021 | $5,991 | $368,000 | $65,600 | $302,400 |
| 2020 | $5,785 | $340,300 | $65,600 | $274,700 |
| 2019 | $5,884 | $326,900 | $59,000 | $267,900 |
| 2018 | $5,904 | $312,200 | $59,000 | $253,200 |
| 2017 | $5,630 | $292,900 | $59,000 | $233,900 |
| 2016 | $886 | $43,000 | $43,000 | $0 |
| 2015 | $863 | $43,000 | $43,000 | $0 |
| 2014 | $836 | $42,800 | $42,800 | $0 |
Agents Affiliated with this Home
-
Tin Tran
T
Seller's Agent in 2022
Tin Tran
Excelsior Realty
(774) 696-9505
1 in this area
7 Total Sales
-
Carey Carmisciano

Buyer's Agent in 2022
Carey Carmisciano
Coldwell Banker Realty - Leominster
(617) 823-8246
1 in this area
88 Total Sales
-
Daniel Germano
D
Seller's Agent in 2016
Daniel Germano
Dan Germano Realty
11 Total Sales
-
David Glasberg

Buyer's Agent in 2016
David Glasberg
ERA Key Realty Services
(508) 864-8267
37 Total Sales
Map
Source: MLS Property Information Network (MLS PIN)
MLS Number: 73029428
APN: WORC-000026-000031-000011
- 22 Bittersweet Blvd
- 142 College St
- 28 Bittersweet Blvd
- 101 Whipple St Unit 101-16
- 15 Springbrook Rd
- 7 Manor Rd
- 29 Steele St
- 7 Davis Rd
- 37 Ekman St
- 34 Kosta St
- 5 Snowberry Cir
- 115 Pakachoag St
- 19 Forsberg St
- 444 Cambridge St
- 199 Vernon St
- 56 Fairfax Rd
- 61 Elmwood St
- 1 Amesbury St
- 184 Vernon St
- 31 Camp St






