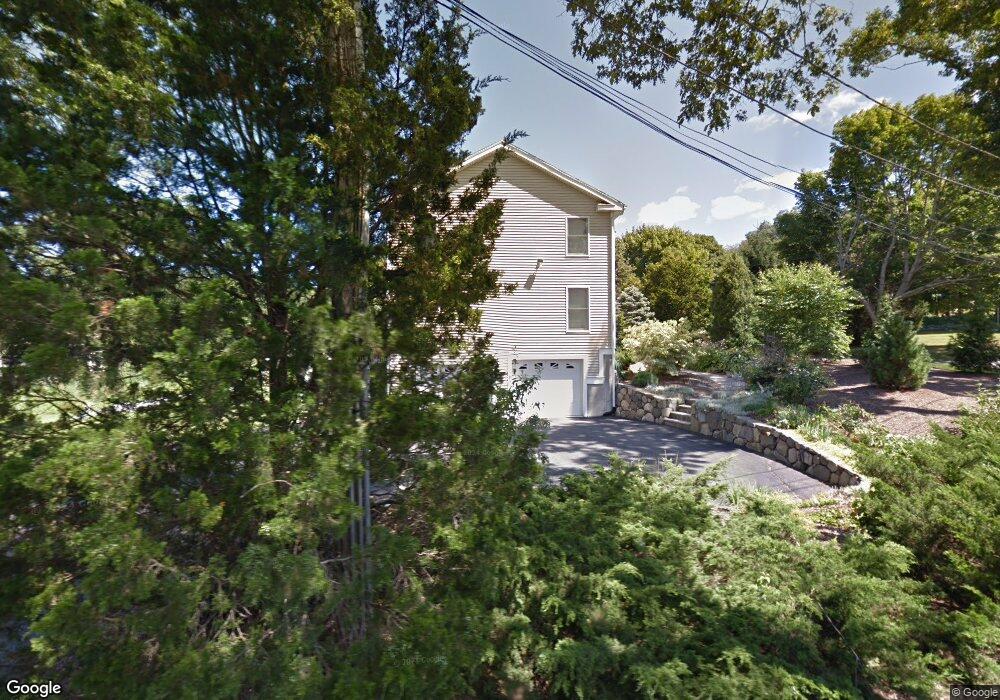3 Tidal Cove Way Gloucester, MA 01930
Riverview NeighborhoodEstimated Value: $1,258,744 - $1,296,000
3
Beds
3
Baths
2,312
Sq Ft
$555/Sq Ft
Est. Value
About This Home
This home is located at 3 Tidal Cove Way, Gloucester, MA 01930 and is currently estimated at $1,283,686, approximately $555 per square foot. 3 Tidal Cove Way is a home located in Essex County with nearby schools including Beeman Memorial, Ralph B O'maley Middle School, and Faith Christian School.
Create a Home Valuation Report for This Property
The Home Valuation Report is an in-depth analysis detailing your home's value as well as a comparison with similar homes in the area
Home Values in the Area
Average Home Value in this Area
Tax History Compared to Growth
Tax History
| Year | Tax Paid | Tax Assessment Tax Assessment Total Assessment is a certain percentage of the fair market value that is determined by local assessors to be the total taxable value of land and additions on the property. | Land | Improvement |
|---|---|---|---|---|
| 2025 | $9,271 | $953,800 | $291,300 | $662,500 |
| 2024 | $9,144 | $939,800 | $277,300 | $662,500 |
| 2023 | $8,759 | $827,100 | $247,600 | $579,500 |
| 2022 | $8,432 | $718,800 | $210,500 | $508,300 |
| 2021 | $8,271 | $664,900 | $191,400 | $473,500 |
| 2020 | $8,251 | $669,200 | $191,400 | $477,800 |
| 2019 | $7,952 | $626,600 | $191,400 | $435,200 |
| 2018 | $7,714 | $596,600 | $191,400 | $405,200 |
| 2017 | $7,476 | $566,800 | $182,300 | $384,500 |
| 2016 | $7,209 | $529,700 | $182,900 | $346,800 |
| 2015 | $6,874 | $503,600 | $182,900 | $320,700 |
Source: Public Records
Map
Nearby Homes
- 109 Riverview Rd
- 49 Thurston Point Rd
- 18 Cherry St
- 65 Poplar St
- 6 Beauport Ave
- 19 Mystic Ave
- 196 Washington St
- 145 Essex Ave Unit 610
- 5 Samoset Rd Unit A
- 30 Atlantic St
- 78 Grove St
- 3 Stone Ct
- 15 Harvard St
- 188 Atlantic St
- 40 Sargent St
- 8 Summer St Unit 103
- 33 Maplewood Ave Unit 21
- 227 Essex Ave
- 672 Washington St
- 119 Pleasant St
- 29 Riverview Rd
- 31 Riverview Way
- 30 Riverview Rd
- 9 Tidal Cove Way Unit 1
- 9 Tidal Cove Way
- 10 Tidal Cove Way Unit 10
- 33 Riverview Rd
- 20 Riverview Rd
- 24 Riverview Rd Unit A
- 24 Riverview Rd Unit B
- 12 Tidal Cove Way
- 15 Tidal Cove Way
- 15 Tidal Cove Way
- 15 Tidal Cove Way Unit WINTER
- 14 Tidal Cove Way
- 25 Riverview Rd
- 25R Riverview Rd Unit B
- 25R Riverview Rd Unit A
- 25R Riverview Rd Unit 1
- 25 Riverview Rd Unit B
