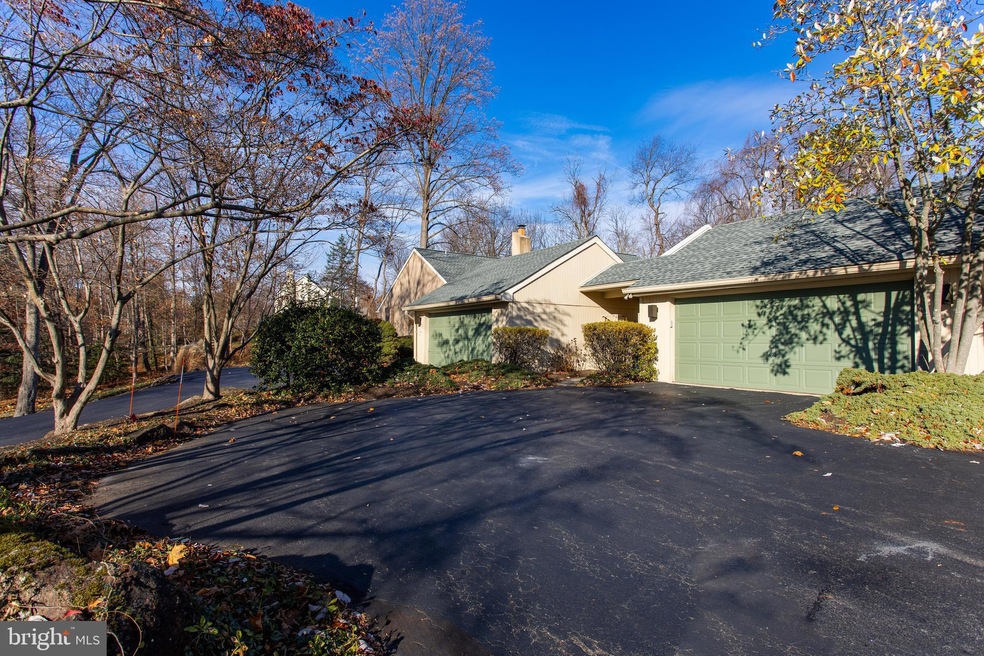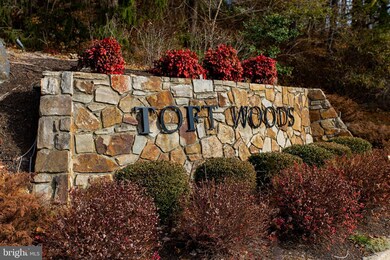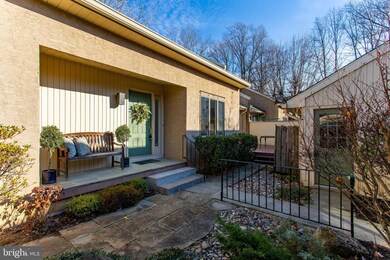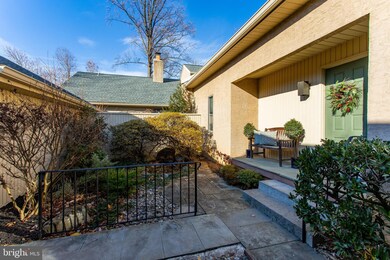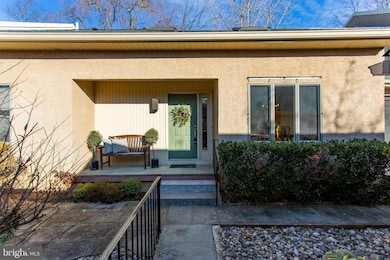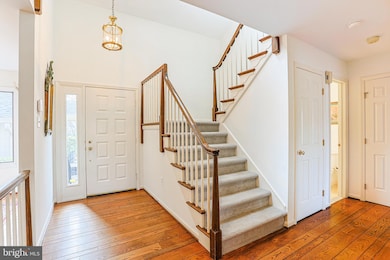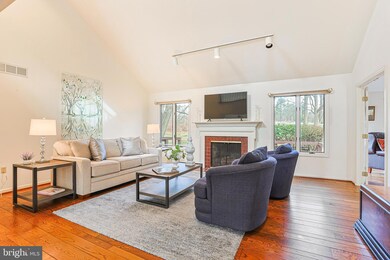
Highlights
- Carriage House
- 2 Fireplaces
- En-Suite Primary Bedroom
- Rose Tree Elementary School Rated A
- 2 Car Detached Garage
- Central Air
About This Home
As of January 2025Nestled within 40 acres of rolling hills and mature landscaping and adjacent to Ridley Creek State Park, this home offers a serene and picturesque lifestyle. As you enter through a private gated courtyard, you'll immediately feel surrounded by nature's beauty, seamlessly integrated with the home through its many windows and bright, open spaces.
The main floor boasts an airy, open floor plan perfect for entertaining or relaxation. The formal living room features a vaulted ceiling, hardwood floors, and a cozy fireplace. French doors lead to a stunning family room with a floor-to-ceiling stone fireplace, built-in bookcases, and sliding glass doors that open to a two-tiered deck with breathtaking private views of the open space.
The well-appointed kitchen includes a butcher block center island, a dining area, a convenient laundry closet, and sliders to a private front deck—a tranquil spot to enjoy your morning coffee while listening to birdsong. The first-floor primary suite offers a private retreat, complete with ensuite bathroom and sliders that open to the magnificent view.
Upstairs, the open staircase leads to a versatile loft area, perfect for a yoga studio, office, or playroom. Two additional bedrooms and a full hall bath complete this level.
The full, unfinished basement provides ample storage, while additional features include a detached two-car garage, a new roof, a newer HVAC system (2020), and a whole-house generator for peace of mind.
Experience the unparalleled charm and privacy of 3 Toft Woods Way, where every detail enhances a connection to nature and comfortable living.
Last Agent to Sell the Property
EXP Realty, LLC License #RS289897 Listed on: 12/06/2024

Townhouse Details
Home Type
- Townhome
Est. Annual Taxes
- $10,352
Year Built
- Built in 1984
Lot Details
- 4,792 Sq Ft Lot
- Lot Dimensions are 32.00 x 112.00
HOA Fees
- $467 Monthly HOA Fees
Parking
- 2 Car Detached Garage
- Front Facing Garage
Home Design
- Carriage House
- Concrete Perimeter Foundation
- Stucco
Interior Spaces
- 3,197 Sq Ft Home
- Property has 2 Levels
- 2 Fireplaces
- Unfinished Basement
Bedrooms and Bathrooms
- En-Suite Primary Bedroom
Schools
- Rose Tree Elementary School
- Springton Lake Middle School
- Penncrest High School
Utilities
- Central Air
- Heat Pump System
- Electric Water Heater
Listing and Financial Details
- Tax Lot 103-000
- Assessor Parcel Number 35-00-02349-48
Community Details
Overview
- $1,000 Capital Contribution Fee
- Association fees include common area maintenance, lawn maintenance, management, snow removal, trash, exterior building maintenance
- Toft Woods Community Assoc. HOA
- Toft Woods Subdivision
- Property Manager
Pet Policy
- Dogs and Cats Allowed
Ownership History
Purchase Details
Home Financials for this Owner
Home Financials are based on the most recent Mortgage that was taken out on this home.Purchase Details
Home Financials for this Owner
Home Financials are based on the most recent Mortgage that was taken out on this home.Purchase Details
Similar Homes in the area
Home Values in the Area
Average Home Value in this Area
Purchase History
| Date | Type | Sale Price | Title Company |
|---|---|---|---|
| Deed | $640,000 | None Listed On Document | |
| Deed | $640,000 | None Listed On Document | |
| Deed | $390,000 | Trident Land Transfer Co Lp | |
| Deed | $455,000 | -- |
Mortgage History
| Date | Status | Loan Amount | Loan Type |
|---|---|---|---|
| Open | $480,000 | New Conventional | |
| Closed | $480,000 | New Conventional |
Property History
| Date | Event | Price | Change | Sq Ft Price |
|---|---|---|---|---|
| 01/08/2025 01/08/25 | Sold | $640,000 | 0.0% | $200 / Sq Ft |
| 12/06/2024 12/06/24 | For Sale | $640,000 | +64.1% | $200 / Sq Ft |
| 10/28/2019 10/28/19 | Sold | $390,000 | -2.3% | $122 / Sq Ft |
| 09/06/2019 09/06/19 | Pending | -- | -- | -- |
| 08/29/2019 08/29/19 | For Sale | $399,000 | -- | $125 / Sq Ft |
Tax History Compared to Growth
Tax History
| Year | Tax Paid | Tax Assessment Tax Assessment Total Assessment is a certain percentage of the fair market value that is determined by local assessors to be the total taxable value of land and additions on the property. | Land | Improvement |
|---|---|---|---|---|
| 2024 | $10,352 | $499,580 | $121,490 | $378,090 |
| 2023 | $9,989 | $499,580 | $121,490 | $378,090 |
| 2022 | $9,702 | $499,580 | $121,490 | $378,090 |
| 2021 | $16,067 | $499,580 | $121,490 | $378,090 |
| 2020 | $9,887 | $275,000 | $76,730 | $198,270 |
| 2019 | $9,710 | $275,000 | $76,730 | $198,270 |
| 2018 | $9,560 | $275,000 | $0 | $0 |
| 2017 | $9,344 | $275,000 | $0 | $0 |
| 2016 | $1,509 | $275,000 | $0 | $0 |
| 2015 | $1,540 | $275,000 | $0 | $0 |
| 2014 | $1,540 | $275,000 | $0 | $0 |
Agents Affiliated with this Home
-

Seller's Agent in 2025
Janet Busillo
EXP Realty, LLC
(610) 888-8792
6 in this area
63 Total Sales
-
N
Seller Co-Listing Agent in 2025
Nicholas Busillo
EXP Realty, LLC
(610) 308-3311
1 in this area
1 Total Sale
-

Buyer's Agent in 2025
Chip Desjadins
Swayne Real Estate Group, LLC
(610) 613-5723
2 in this area
24 Total Sales
-
C
Seller's Agent in 2019
Catherine Linck
BHHS Fox & Roach
Map
Source: Bright MLS
MLS Number: PADE2080342
APN: 35-00-02349-48
- 50 Toft Woods Way
- 203 Geist View Cir
- 0 Martingale Rd
- 90 Indian Spring Rd
- 134 Springton Lake Rd
- 20 Sleepy Hollow Dr
- 714 Pritchard Place Unit 714
- 2151 Davis Dr
- 1811 N Ridley Creek Rd
- LOT 16- BELLFLOWER C Bellflower Ln
- LOT 16-BELLFLOWER EM Bellflower Ln
- LOT 16 - CARLISLE AZ Bellflower Ln
- LOT 16 - CARLISLE BE Bellflower Ln
- 206 Bellflower Ln
- 8 Cherry Ln
- 2 Greystone Cir
- 1227 Hunt Club Ln
- 209 Bellflower Ln
- 208 Bellflower Ln
- 37 Carriage Dr
