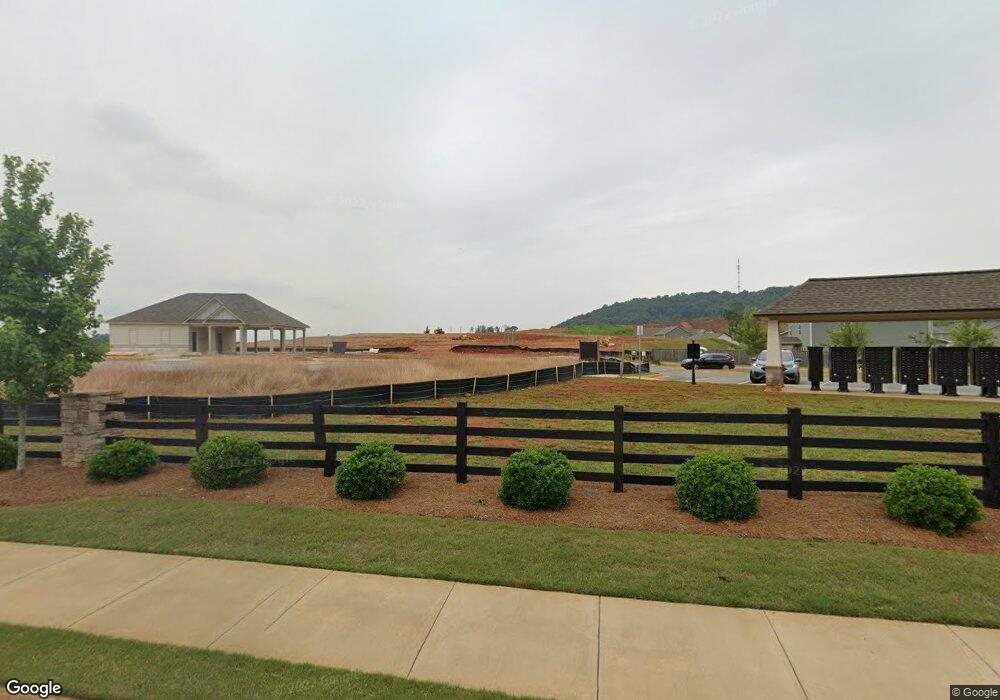3 Townes at the Stiles Unit 3 Cartersville, GA 30120
3
Beds
3
Baths
1,725
Sq Ft
--
Built
About This Home
This home is located at 3 Townes at the Stiles Unit 3, Cartersville, GA 30120. 3 Townes at the Stiles Unit 3 is a home located in Bartow County with nearby schools including Euharlee Elementary School, Woodland Middle School, and Woodland High School.
Create a Home Valuation Report for This Property
The Home Valuation Report is an in-depth analysis detailing your home's value as well as a comparison with similar homes in the area
Home Values in the Area
Average Home Value in this Area
Tax History Compared to Growth
Map
Nearby Homes
- The Maddux II Plan at The Stiles - The Townes
- The Norwood II Plan at The Stiles - The Townes
- The Ellison II Plan at The Stiles - The Townes
- 1004 Stiles Cir Unit 3
- 1002 Stiles Cir Unit 2
- 1002 Stiles Cir
- 1004 Stiles Cir
- 12 Vinnings Ln SW
- 19 Vinnings Ln SW
- 20 Mountainview Ct SW
- 33 Vinnings Ln SW
- 1006 Stiles Cir Unit 4
- 1006 Stiles Cir
- 39 Etowah Ln SW
- 37 Etowah Ln SW
- 17 Etowah Ln SW
- 41 Etowah Ln SW
- 11 Woodhaven Ct SW
- 25 Mountain Trail Ct SW
- 34 Bradford Dr SW
- 4 Townes at the Stiles Unit 4
- 31 Stiles Ct SW
- 29 Stiles Ct SW
- 30 Stiles Ct SW
- 37 Stiles Ct SW
- 35 Stiles Ct SW
- 27 Stiles Ct SW
- 28 Stiles Ct SW
- 28 Stiles Ct SW
- 39 Stiles Ct SW
- 33 Stiles Ct SW
- 41 Stiles Ct SW
- 42 Stiles Ct SW
- 24 Stiles Ct SW
- 43 Stiles Ct SW
- 44 Stiles Ct
- 44 Stiles Ct SW
- 55 Woodhaven Ct SW
- 55 Woodhaven Ct SW Unit 17
- 54 Woodhaven Ct SW
