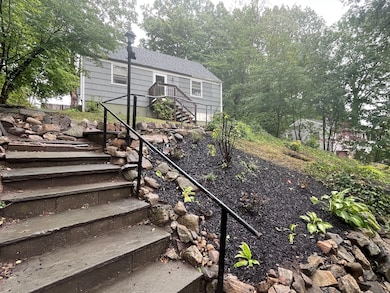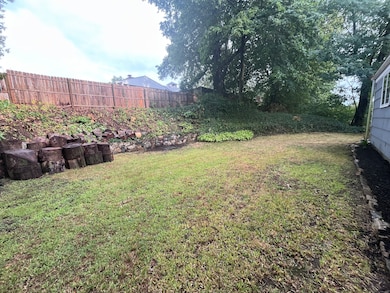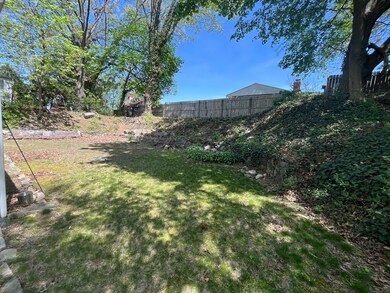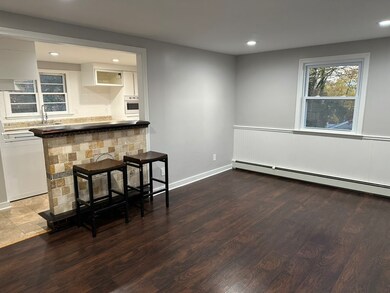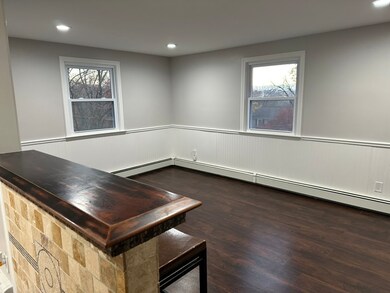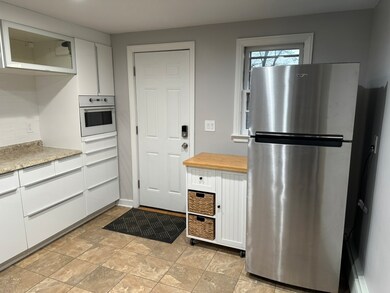
3 Tryon Rd Norwalk, CT 06851
Downtown Norwalk NeighborhoodHighlights
- Cape Cod Architecture
- Tankless Water Heater
- Concrete Flooring
- Home Security System
- Hot Water Heating System
- 1-minute walk to Eric Malmquist Baseball Diamond
About This Home
Just Unpack! Recently remodeled kitchen and bath, updated interior, refinished hardwood floors, freshly painted, cozy backyard, and a fantastic East Norwalk location make this pristine 4 bedroom Cape the ideal place to relax and recharge. Located in a quiet wooded neighborhood but minutes to all that Norwalk has to offer. Enjoy the outdoors on your stone patio enjoying flowering shrubs, trees, and privacy yet minutes to I95, train, restaurants, downtown shopping and beach.
Listing Agent
Brown Harris Stevens Brokerage Phone: (203) 216-2591 License #RES.0798461 Listed on: 11/21/2025

Home Details
Home Type
- Single Family
Year Built
- Built in 1954
Lot Details
- 8,276 Sq Ft Lot
Home Design
- Cape Cod Architecture
- Shingle Siding
Interior Spaces
- 1,152 Sq Ft Home
- Concrete Flooring
- Home Security System
Kitchen
- Electric Range
- Microwave
- Dishwasher
Bedrooms and Bathrooms
- 4 Bedrooms
- 1 Full Bathroom
Laundry
- Laundry on lower level
- Dryer
- Washer
Unfinished Basement
- Basement Fills Entire Space Under The House
- Interior Basement Entry
- Basement Storage
Utilities
- Hot Water Heating System
- Heating System Uses Oil
- Tankless Water Heater
- Hot Water Circulator
- Oil Water Heater
- Fuel Tank Located in Basement
Community Details
- No Pets Allowed
Listing and Financial Details
- Assessor Parcel Number 238297
Map
Property History
| Date | Event | Price | List to Sale | Price per Sq Ft |
|---|---|---|---|---|
| 12/29/2025 12/29/25 | Price Changed | $3,500 | -5.4% | $3 / Sq Ft |
| 12/01/2025 12/01/25 | Price Changed | $3,700 | -7.5% | $3 / Sq Ft |
| 11/21/2025 11/21/25 | For Rent | $4,000 | +90.5% | -- |
| 10/01/2012 10/01/12 | Rented | $2,100 | 0.0% | -- |
| 09/01/2012 09/01/12 | Under Contract | -- | -- | -- |
| 08/13/2012 08/13/12 | For Rent | $2,100 | -- | -- |
About the Listing Agent

A first class agreement between buyer and seller begins with the right match of client and Realtor.
Barbara Reynolds, with an innate skill set honed by years of professional, community, and government experience, is a highly principled Realtor you can count on to assist you with a positive, productive experience when buying and/or selling a home.
Having lived overseas, followed by a transfer to New Jersey and then Fairfield County where she and her family have lived in Weston for
Barbara's Other Listings
Source: SmartMLS
MLS Number: 24141361
APN: NORW-000005-000001-000086
- 45 Lockwood Ln
- 6 Willow St
- 144 East Ave Unit B404
- 142 East Ave Unit A102
- 142 East Ave Unit 201
- 1 1/2 Colony Place
- 16 Elton Ct
- 189 East Ave
- 14 Scofield Place
- 16 Katy Ln
- 30 Merwin St Unit 6
- 30 Merwin St Unit 1
- 71A Osborne Ave Unit A4
- 17 Pleasant St
- 24 Sawmill Rd
- 29 Van Buren Ave Unit I9
- 11 Bedford Ave Unit J2
- 4 van Zant St Unit A2
- 281 East Ave
- 46 Prospect Ave Unit 2H
- 60 Melbourne Rd Extension Unit A
- 110 East Ave Unit 1
- 104 East Ave Unit Ground Floor
- 104 East Ave Unit 2
- 36 Chapel St Unit 1
- 7 Wall St Unit 1
- 19 Isaacs St Unit 300
- 14 Hedge Dr
- 3 Park St
- 5 Myrtle St
- 515 West Ave
- 10 Norden Place Unit 207
- 5 Bridge St
- A1 Carlson Ct
- 31 High St Unit 4-2C
- 31 High St
- 9 Winfield St Unit 1
- 1 Carlson Ct Unit 1A
- 4 Villaway Rd Unit Left Side
- 467 West Ave Unit 3041

