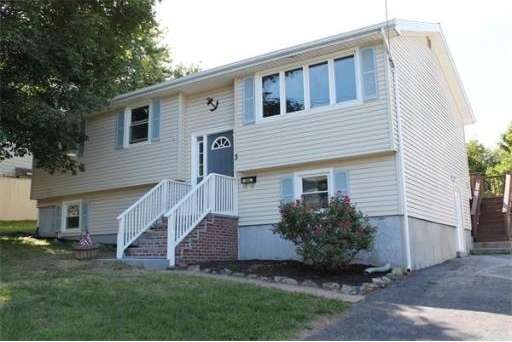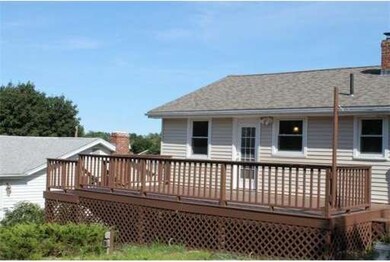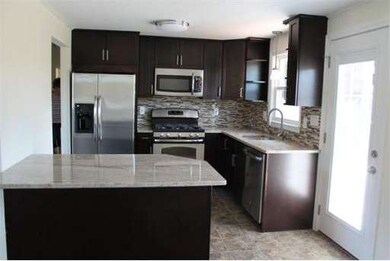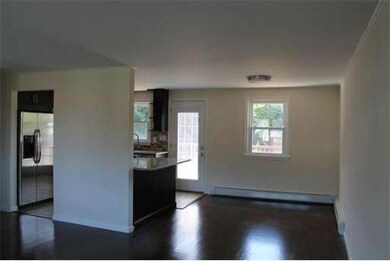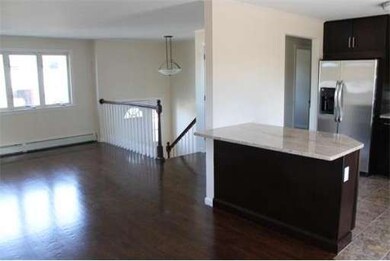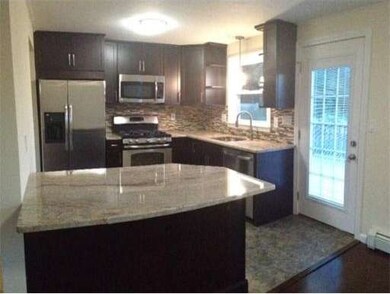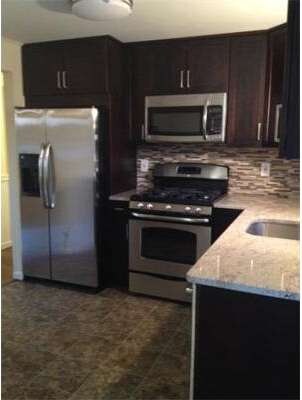
About This Home
As of July 2022Modern Luxury @ Affordable Price & Ready To Move right in! Must see inside! **Renovated** Brand new Custom Kitchen w/ Modern Soft-Close Cabinetry, Granite Counters w/ Breakfast Bar, High-End GE Stainless Steel Appliances, Dark Solid Oak Hardwood flooring throughout, Vinyl Windows & Siding, Lifetime Architectural Roof. 2 Brand New Full Baths with custom tile work and modern fixtures! Top it off w/ a great 24' x 12' Deck overlooking private yard, Huge Finished Basement perfect for any use (In-Law setup, Teen Suite, Man/Woman "Cave", PlayRoom). Efficient Gas Heat & Hot Water, R40 Attic Insulation. This home is ready for it's new lucky owner to enjoy! Great opportunity to live in wonderful neighborhood in Witchcraft Heights. Walk to McGrath Park & Dibiase Park! Location is super-convenient to highways, shopping, downtown Salem, the "T" and so much more!
Home Details
Home Type
Single Family
Est. Annual Taxes
$6,785
Year Built
1972
Lot Details
0
Listing Details
- Lot Description: Fenced/Enclosed
- Special Features: None
- Property Sub Type: Detached
- Year Built: 1972
Interior Features
- Has Basement: Yes
- Number of Rooms: 9
- Electric: Circuit Breakers
- Energy: Insulated Windows, Insulated Doors, Prog. Thermostat
- Flooring: Tile, Wall to Wall Carpet, Hardwood
- Interior Amenities: Cable Available
- Basement: Full, Finished, Interior Access
- Bedroom 2: First Floor, 12X12
- Bedroom 3: First Floor, 12X12
- Bedroom 4: Basement
- Bathroom #1: First Floor
- Bathroom #2: Basement
- Kitchen: First Floor, 11X11
- Laundry Room: Basement
- Living Room: First Floor, 16X14
- Master Bedroom: First Floor, 13X12
- Master Bedroom Description: Flooring - Hardwood
- Dining Room: First Floor, 12X11
- Family Room: Basement, 22X14
Exterior Features
- Construction: Frame
- Exterior: Vinyl
- Exterior Features: Deck, Gutters, Storage Shed, Garden Area
- Foundation: Poured Concrete
Garage/Parking
- Parking: Paved Driveway
- Parking Spaces: 3
Utilities
- Heat Zones: 2
- Hot Water: Natural Gas
- Utility Connections: for Gas Range, for Gas Dryer, Washer Hookup, Icemaker Connection
Condo/Co-op/Association
- HOA: No
Ownership History
Purchase Details
Home Financials for this Owner
Home Financials are based on the most recent Mortgage that was taken out on this home.Purchase Details
Home Financials for this Owner
Home Financials are based on the most recent Mortgage that was taken out on this home.Similar Home in Salem, MA
Home Values in the Area
Average Home Value in this Area
Purchase History
| Date | Type | Sale Price | Title Company |
|---|---|---|---|
| Not Resolvable | $351,000 | -- | |
| Not Resolvable | $225,000 | -- |
Mortgage History
| Date | Status | Loan Amount | Loan Type |
|---|---|---|---|
| Open | $570,000 | Purchase Money Mortgage | |
| Closed | $279,000 | Stand Alone Refi Refinance Of Original Loan | |
| Closed | $310,000 | Stand Alone Refi Refinance Of Original Loan | |
| Closed | $315,900 | New Conventional | |
| Previous Owner | $272,000 | No Value Available | |
| Previous Owner | $255,500 | No Value Available |
Property History
| Date | Event | Price | Change | Sq Ft Price |
|---|---|---|---|---|
| 07/29/2022 07/29/22 | Sold | $600,000 | 0.0% | $307 / Sq Ft |
| 07/23/2022 07/23/22 | Off Market | $599,900 | -- | -- |
| 07/06/2022 07/06/22 | Pending | -- | -- | -- |
| 06/15/2022 06/15/22 | For Sale | $599,900 | +70.9% | $307 / Sq Ft |
| 10/28/2013 10/28/13 | Sold | $351,000 | 0.0% | $185 / Sq Ft |
| 10/13/2013 10/13/13 | Pending | -- | -- | -- |
| 09/20/2013 09/20/13 | Off Market | $351,000 | -- | -- |
| 09/05/2013 09/05/13 | Price Changed | $358,900 | 0.0% | $189 / Sq Ft |
| 08/18/2013 08/18/13 | For Sale | $359,000 | +2.3% | $189 / Sq Ft |
| 08/14/2013 08/14/13 | Off Market | $351,000 | -- | -- |
| 08/06/2013 08/06/13 | For Sale | $359,000 | +59.6% | $189 / Sq Ft |
| 04/16/2013 04/16/13 | Sold | $225,000 | -2.1% | $150 / Sq Ft |
| 11/26/2012 11/26/12 | Pending | -- | -- | -- |
| 10/30/2012 10/30/12 | Price Changed | $229,900 | -8.0% | $153 / Sq Ft |
| 07/31/2012 07/31/12 | For Sale | $249,900 | 0.0% | $167 / Sq Ft |
| 07/23/2012 07/23/12 | Price Changed | $249,900 | +4.2% | $167 / Sq Ft |
| 02/02/2012 02/02/12 | Pending | -- | -- | -- |
| 11/15/2011 11/15/11 | For Sale | $239,900 | -- | $160 / Sq Ft |
Tax History Compared to Growth
Tax History
| Year | Tax Paid | Tax Assessment Tax Assessment Total Assessment is a certain percentage of the fair market value that is determined by local assessors to be the total taxable value of land and additions on the property. | Land | Improvement |
|---|---|---|---|---|
| 2025 | $6,785 | $598,300 | $233,600 | $364,700 |
| 2024 | $6,786 | $584,000 | $220,400 | $363,600 |
| 2023 | $6,578 | $525,800 | $200,700 | $325,100 |
| 2022 | $6,143 | $463,600 | $184,200 | $279,400 |
| 2021 | $5,960 | $431,900 | $171,100 | $260,800 |
| 2020 | $6,092 | $421,600 | $167,800 | $253,800 |
| 2019 | $6,034 | $399,600 | $157,900 | $241,700 |
| 2018 | $5,772 | $375,300 | $147,400 | $227,900 |
| 2017 | $5,534 | $348,900 | $138,200 | $210,700 |
| 2016 | $5,467 | $348,900 | $138,200 | $210,700 |
| 2015 | $5,164 | $314,700 | $121,700 | $193,000 |
Agents Affiliated with this Home
-

Seller's Agent in 2022
Melissa Silva
RE/MAX
(617) 803-5334
3 in this area
94 Total Sales
-

Buyer's Agent in 2022
Mark Garbino
Gibson Sotheby's International Realty
(781) 727-5174
1 in this area
26 Total Sales
-

Seller's Agent in 2013
David Cutler
North Shore Realty Pros
(978) 869-8042
1 in this area
44 Total Sales
-
S
Seller's Agent in 2013
Susan Keenan
RE/MAX
-

Buyer's Agent in 2013
Eugene Clements
Clements Realty Group
(781) 595-9600
1 in this area
54 Total Sales
Map
Source: MLS Property Information Network (MLS PIN)
MLS Number: 71565984
APN: SALE-000009-000000-000089
