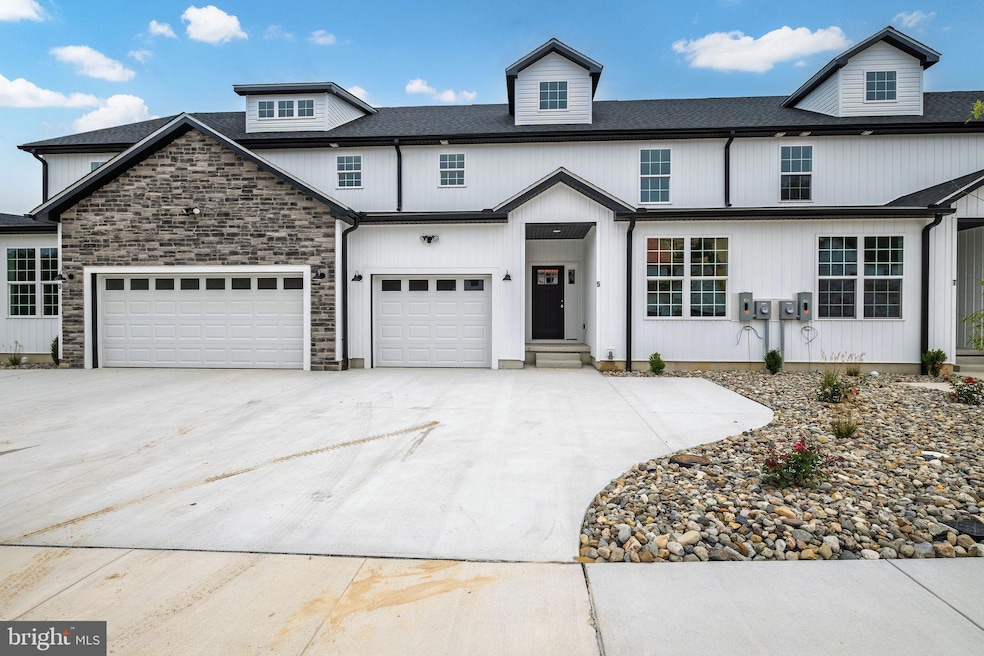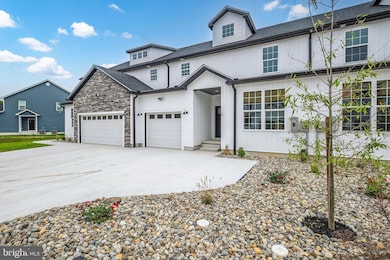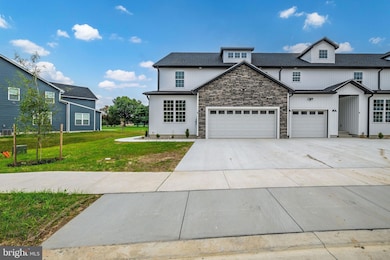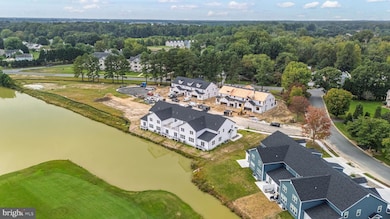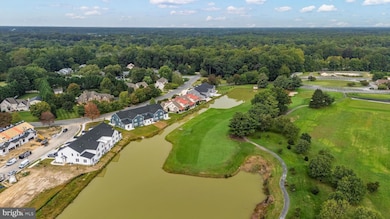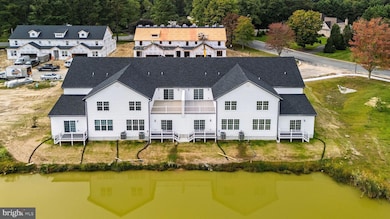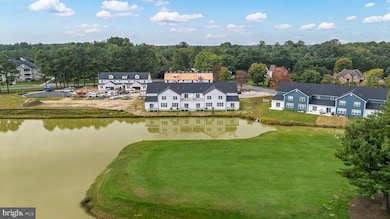Estimated payment $2,958/month
Highlights
- 20 Feet of Waterfront
- New Construction
- Pond View
- On Golf Course
- Water Oriented
- Open Floorplan
About This Home
30 DAY SPECIAL $10,000 in SELLERS ASSISTANCE
Golf Course Lot • New Construction • Quick Delivery
Two Primary Suites • Luxury Living on the 9th Green! Dreaming of owning a model home? Here’s your chance! This stunning new construction by reputable local builder U & I Builders is nearly complete and perfectly positioned on the 9th green of Maple Dale Country Club—offering breathtaking golf course and pond views. Main Floor Highlights Open-concept living with luxury plank flooring Gourmet kitchen featuring:
• Quartz countertops
• Soft-close cabinetry
• Breakfast bar & dining nook Light-filled family room with sliding door leading to a private deck overlooking the golf course and pond First-floor primary suite with:
• Walk-in closet
• Spa-like bath with quartz countertops, dual sinks, and tiled walk-in shower Additional 5th bedroom or office Half bath and full laundry room Second Floor Features Second primary suite with private full bath—perfect for multi-generational living Two additional generously sized bedrooms Spacious bonus/family/game room Additional full bath for guests or family Exterior & Community Two-car garage with interior access Professionally landscaped lot backing to beautiful golf course views Enjoy resort-style living just steps from Maple Dale Country Club, offering fine dining, 18-hole golf, community events, and more Put this home on your next tour!
Listing Agent
(302) 741-4545 broker@ivrepremier.com Iron Valley Real Estate Premier Brokerage Phone: 3027414545 License #RS-0019089 Listed on: 08/11/2025

Open House Schedule
-
Saturday, February 21, 202612:00 to 2:00 pm2/21/2026 12:00:00 PM +00:002/21/2026 2:00:00 PM +00:00Add to Calendar
Townhouse Details
Home Type
- Townhome
Year Built
- Built in 2025 | New Construction
Lot Details
- 6,273 Sq Ft Lot
- Lot Dimensions are 44.05 x 129.58
- 20 Feet of Waterfront
- On Golf Course
- Landscaped
- Property is in excellent condition
HOA Fees
- $17 Monthly HOA Fees
Parking
- 2 Car Direct Access Garage
- 2 Driveway Spaces
- Front Facing Garage
- Garage Door Opener
Property Views
- Pond
- Golf Course
Home Design
- Contemporary Architecture
- Architectural Shingle Roof
- Shake Siding
- Stone Siding
- Vinyl Siding
Interior Spaces
- 3,349 Sq Ft Home
- Property has 2 Levels
- Open Floorplan
- Ceiling height of 9 feet or more
- Ceiling Fan
- Great Room
- Family Room Off Kitchen
- Crawl Space
Kitchen
- Breakfast Area or Nook
- Eat-In Kitchen
- Electric Oven or Range
- Self-Cleaning Oven
- Built-In Range
- Built-In Microwave
- Dishwasher
- Stainless Steel Appliances
- Kitchen Island
- Upgraded Countertops
- Disposal
Flooring
- Carpet
- Ceramic Tile
- Luxury Vinyl Plank Tile
Bedrooms and Bathrooms
- En-Suite Bathroom
- Walk-In Closet
- Walk-in Shower
Laundry
- Laundry Room
- Laundry on main level
Accessible Home Design
- Halls are 36 inches wide or more
Eco-Friendly Details
- Energy-Efficient Appliances
- ENERGY STAR Qualified Equipment for Heating
Outdoor Features
- Water Oriented
- Property is near a pond
- Pond
- Exterior Lighting
Utilities
- 90% Forced Air Zoned Heating and Cooling System
- Heat Pump System
- Electric Water Heater
- Municipal Trash
Community Details
- Association fees include common area maintenance
- Villages Of Mapledale Llc HOA
- Villages Of Maple Dale Subdivision
Listing and Financial Details
- Tax Lot 1300-000
- Assessor Parcel Number ED-05-06616-03-1300-000
Map
Home Values in the Area
Average Home Value in this Area
Property History
| Date | Event | Price | List to Sale | Price per Sq Ft |
|---|---|---|---|---|
| 11/30/2025 11/30/25 | Price Changed | $475,000 | -0.2% | $142 / Sq Ft |
| 11/24/2025 11/24/25 | Price Changed | $476,000 | +0.2% | $142 / Sq Ft |
| 10/13/2025 10/13/25 | Price Changed | $475,000 | -0.2% | $142 / Sq Ft |
| 10/01/2025 10/01/25 | Price Changed | $476,000 | +0.2% | $142 / Sq Ft |
| 08/11/2025 08/11/25 | For Sale | $475,000 | -- | $142 / Sq Ft |
Source: Bright MLS
MLS Number: DEKT2040134
- 5 Valhalla Ct
- 51 Mapledale Rd
- 35 N Turnberry Dr
- 27 N Turnberry Dr
- 11 S Turnberry Dr
- 164 Burning Tree Rd
- 28 Baltray Rd
- 12 Baltray Rd
- 116 Shinnecock Rd
- 234 Pine Valley Rd
- 108 Burning Tree Rd
- 115 Carnoustie Rd
- 42 Scioto Ct
- 232 Merion Rd
- 7 Shinnecock Rd
- 24 Baltusrol Ct
- 105 Matthew Ct
- 271 Troon Rd
- 1358 College Rd
- 104 Red Oak Dr
- 6 Valhalla Ct
- 222 Merion Rd
- 38 Heatherfield Way
- 1622 Forrest Ave
- 97 Par Haven Dr Unit J12
- 97 Par Haven Dr Unit J23
- 21 Par Haven Dr
- 70 Greenway Square
- 1051 College Rd
- 105 Periwinkle Dr
- 2891 Kenton Rd
- 100 Isabelle Island
- 0 Forest Creek Dr
- 340 Tribbitt
- 105 Katrina Way
- 1300 S Farmview Dr
- 212 Northdown Dr
- 892 Woodcrest Dr
- 201 Doveview Dr
- 1700 N Dupont Hwy
Ask me questions while you tour the home.
