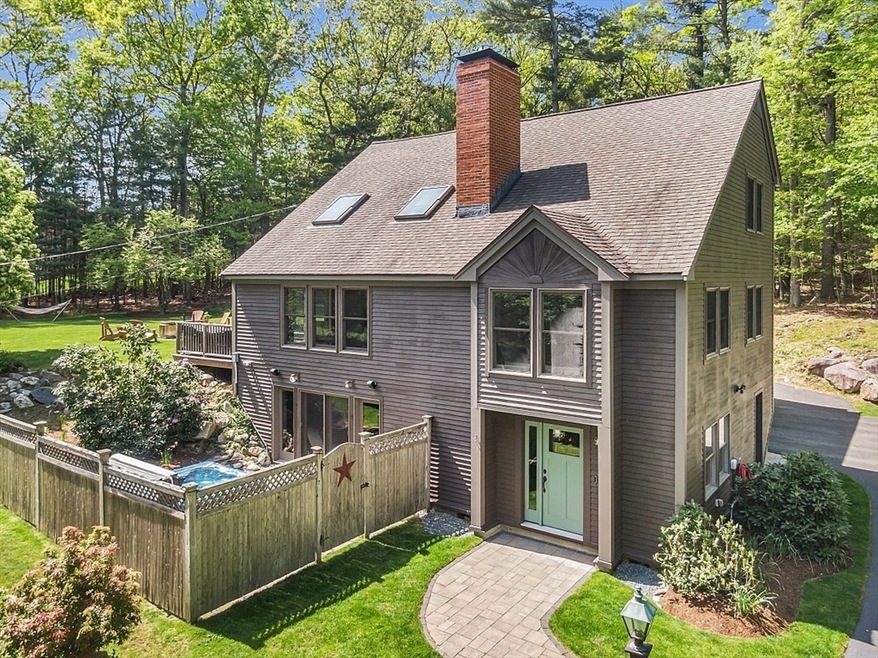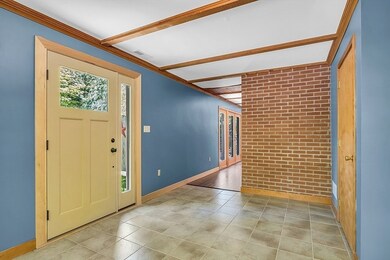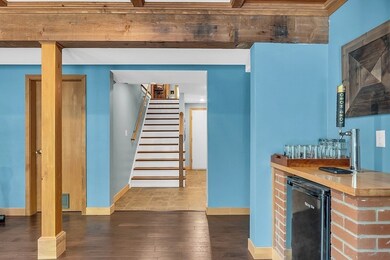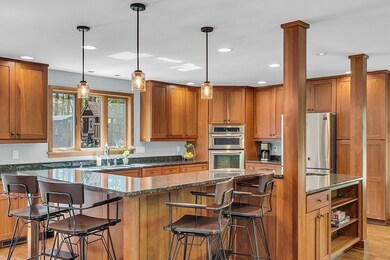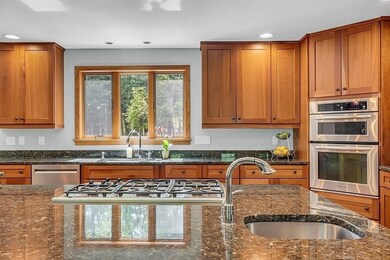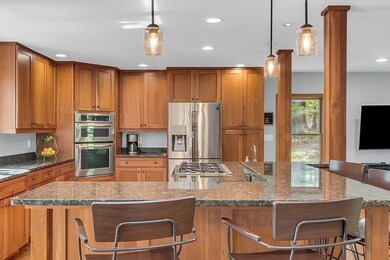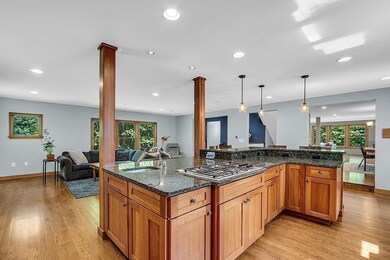
3 Valley Rd North Reading, MA 01864
Highlights
- Golf Course Community
- Medical Services
- Open Floorplan
- E Ethel Little School Rated A
- Spa
- Cape Cod Architecture
About This Home
As of August 2024This beautifully renovated modern Contemporary cape style home is situated on a tree lined street in Deer Run Estates. This home went through an extensive renovation/addition 10 years ago which created a beautiful open concept floor plan. On the main level, you'll find the family room, kitchen, dining room, office, full bath and a bedroom as well as the living room with it's cathedral ceiling and its floor to ceiling stone gas fireplace. The kitchen features, stainless steel appliances, granite countertops and has an island with seating. The second floor has 3 more bedrooms including the primary with en-suite and a large walk in closet. Enjoy the additional living space in the screened porch that leads out to the backyard. There's a 2 car garage with an additional garage used for storage. Outside, you'll spend time enjoying summer barbecues, gardening, the hot tub or simply unwinding in nature in your private back yard. Close to Rte 93, Ipswich River Park and local golf courses.
Last Agent to Sell the Property
Coldwell Banker Realty - Andovers/Readings Regional Listed on: 05/29/2024

Home Details
Home Type
- Single Family
Est. Annual Taxes
- $13,922
Year Built
- Built in 1986 | Remodeled
Lot Details
- 1.13 Acre Lot
- Sprinkler System
- Cleared Lot
- Wooded Lot
- Property is zoned RA
Parking
- 2 Car Attached Garage
- Tuck Under Parking
- Oversized Parking
- Parking Storage or Cabinetry
- Workshop in Garage
- Side Facing Garage
- Garage Door Opener
- Driveway
- Open Parking
- Off-Street Parking
Home Design
- Cape Cod Architecture
- Frame Construction
- Shingle Roof
- Concrete Perimeter Foundation
Interior Spaces
- 4,458 Sq Ft Home
- Open Floorplan
- Wired For Sound
- Cathedral Ceiling
- Recessed Lighting
- Light Fixtures
- Insulated Windows
- Bay Window
- Insulated Doors
- Entryway
- Living Room with Fireplace
- 2 Fireplaces
- Home Office
- Play Room
- Screened Porch
- Laundry on upper level
Kitchen
- Oven
- Range
- Dishwasher
- Stainless Steel Appliances
- Kitchen Island
- Solid Surface Countertops
Flooring
- Wood
- Wall to Wall Carpet
- Laminate
- Ceramic Tile
Bedrooms and Bathrooms
- 4 Bedrooms
- Primary bedroom located on third floor
- Walk-In Closet
- 3 Full Bathrooms
- Pedestal Sink
- Dual Vanity Sinks in Primary Bathroom
- Bathtub Includes Tile Surround
- Separate Shower
Partially Finished Basement
- Walk-Out Basement
- Basement Fills Entire Space Under The House
- Interior and Exterior Basement Entry
- Garage Access
Outdoor Features
- Spa
- Deck
- Patio
- Separate Outdoor Workshop
- Outdoor Storage
Utilities
- Central Air
- 3 Cooling Zones
- 3 Heating Zones
- Heating System Uses Natural Gas
- Baseboard Heating
- 200+ Amp Service
- Private Water Source
- Electric Water Heater
- Private Sewer
Additional Features
- Energy-Efficient Thermostat
- Property is near schools
Listing and Financial Details
- Tax Lot 0036.0
- Assessor Parcel Number 718880
Community Details
Overview
- No Home Owners Association
- Deer Run Estates Subdivision
Amenities
- Medical Services
- Shops
Recreation
- Golf Course Community
- Tennis Courts
- Park
- Jogging Path
Ownership History
Purchase Details
Similar Homes in the area
Home Values in the Area
Average Home Value in this Area
Purchase History
| Date | Type | Sale Price | Title Company |
|---|---|---|---|
| Deed | $271,000 | -- |
Mortgage History
| Date | Status | Loan Amount | Loan Type |
|---|---|---|---|
| Open | $766,250 | Purchase Money Mortgage | |
| Closed | $766,250 | Purchase Money Mortgage | |
| Closed | $425,000 | Stand Alone Refi Refinance Of Original Loan | |
| Closed | $440,000 | Stand Alone Refi Refinance Of Original Loan | |
| Closed | $450,000 | New Conventional | |
| Closed | $411,000 | No Value Available |
Property History
| Date | Event | Price | Change | Sq Ft Price |
|---|---|---|---|---|
| 08/26/2024 08/26/24 | Sold | $1,345,000 | +17.1% | $302 / Sq Ft |
| 06/04/2024 06/04/24 | Pending | -- | -- | -- |
| 05/29/2024 05/29/24 | For Sale | $1,149,000 | +38.4% | $258 / Sq Ft |
| 09/07/2018 09/07/18 | Sold | $830,000 | +3.9% | $184 / Sq Ft |
| 07/02/2018 07/02/18 | Pending | -- | -- | -- |
| 06/27/2018 06/27/18 | For Sale | $799,000 | -- | $178 / Sq Ft |
Tax History Compared to Growth
Tax History
| Year | Tax Paid | Tax Assessment Tax Assessment Total Assessment is a certain percentage of the fair market value that is determined by local assessors to be the total taxable value of land and additions on the property. | Land | Improvement |
|---|---|---|---|---|
| 2025 | $14,369 | $1,100,200 | $492,900 | $607,300 |
| 2024 | $13,922 | $1,053,900 | $446,600 | $607,300 |
| 2023 | $13,656 | $976,100 | $433,900 | $542,200 |
| 2022 | $14,009 | $933,900 | $391,700 | $542,200 |
| 2021 | $6,431 | $829,600 | $349,100 | $480,500 |
Agents Affiliated with this Home
-

Seller's Agent in 2024
Denise McCarthy
Coldwell Banker Realty - Andovers/Readings Regional
(781) 608-0775
8 in this area
74 Total Sales
-

Buyer's Agent in 2024
Louise Touchette
Coldwell Banker Realty - Lynnfield
(617) 605-0555
9 in this area
224 Total Sales
-

Seller's Agent in 2018
Geralyn Farrelly
Coldwell Banker Realty - Andovers/Readings Regional
(978) 866-8658
52 in this area
74 Total Sales
-
C
Buyer's Agent in 2018
Cheryl Peters
ERA Key Realty Services
Map
Source: MLS Property Information Network (MLS PIN)
MLS Number: 73243587
APN: NREA-000033-000000-000036
- 175 Central St
- 182 North St
- 1 Ridgeway Rd
- 7 Shady Hill Dr
- 7 Greenbriar Dr Unit 205
- 6 Greenbriar Dr Unit 209
- 6 Greenbriar Dr Unit 110
- 2 Greenbriar Dr Unit 204
- 180 North St
- 191 North St
- 89 Central St
- 16 Shirley Ave
- 33 Shady Hill Dr
- 40 Anthony Rd
- 37 Farrwood Dr
- 15 Charles St
- 11 Charles St
- 1 Seneca Cir
- 4 Jenkins Way
- 11 Farrwood Dr
