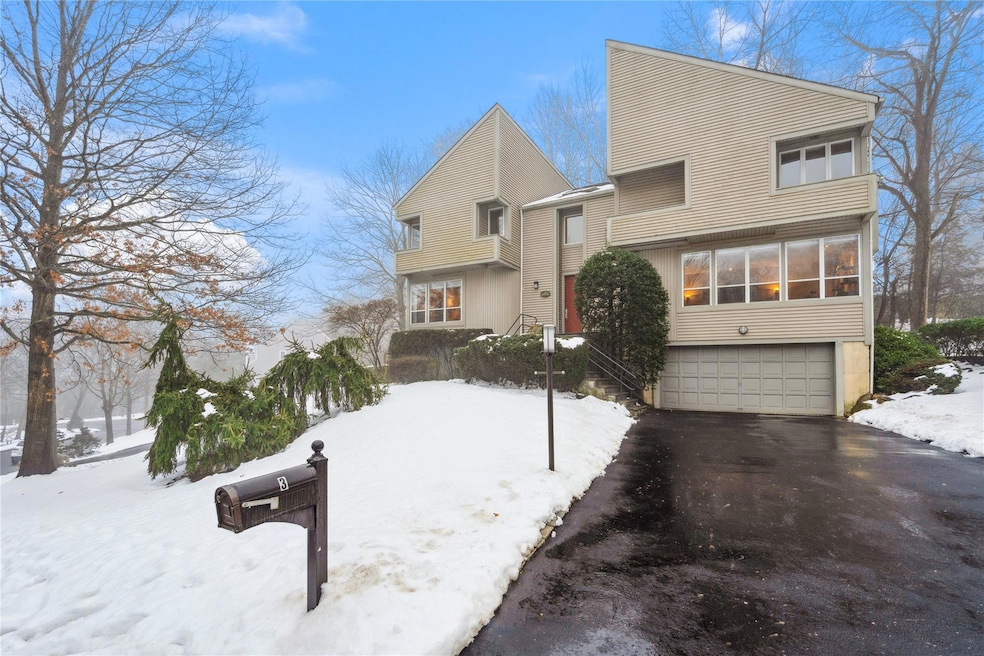
3 Verity Ln Roslyn, NY 11576
Highlights
- Deck
- Contemporary Architecture
- Wood Flooring
- Roslyn Middle School Rated A+
- Cathedral Ceiling
- 1 Fireplace
About This Home
As of June 2025Situated in the desirable Pines neighborhood of Roslyn, this contemporary home offers 4 bedrooms and 3.5 bathrooms. The open floor plan is filled with natural light, creating a bright and welcoming environment with high ceilings throughout. You'll love the large eat-in kitchen, perfect for family meals and entertaining, along with a comfortable den for relaxation. Step outside to a spacious backyard deck, ideal for BBQs or simply enjoying the outdoors. For added convenience, the home is equipped with a full house generator, ensuring peace of mind during any weather. Experience modern comfort in a prime location with this Roslyn Pines treasure.
Last Agent to Sell the Property
Compass Greater NY LLC Brokerage Phone: 516-330-8001 License #10301213996 Listed on: 02/12/2025

Home Details
Home Type
- Single Family
Est. Annual Taxes
- $28,067
Year Built
- Built in 1988
Parking
- 2 Car Garage
Home Design
- Contemporary Architecture
- Vinyl Siding
Interior Spaces
- 3,224 Sq Ft Home
- Built-In Features
- Cathedral Ceiling
- 1 Fireplace
- Formal Dining Room
- Storage
- Wood Flooring
- Basement Fills Entire Space Under The House
- Home Security System
Kitchen
- Eat-In Kitchen
- Oven
- Dishwasher
- Kitchen Island
- Granite Countertops
Bedrooms and Bathrooms
- 4 Bedrooms
- En-Suite Primary Bedroom
- Walk-In Closet
Laundry
- Laundry in Kitchen
- Dryer
- Washer
Schools
- East Hills Elementary School
- Roslyn Middle School
- Roslyn High School
Utilities
- Central Air
- Heating System Uses Natural Gas
- Underground Utilities
Additional Features
- Deck
- 0.34 Acre Lot
Listing and Financial Details
- Exclusions: Chandelier's
- Legal Lot and Block 2 / 325
- Assessor Parcel Number 2241-07-325-00-0002-0
Ownership History
Purchase Details
Home Financials for this Owner
Home Financials are based on the most recent Mortgage that was taken out on this home.Similar Homes in Roslyn, NY
Home Values in the Area
Average Home Value in this Area
Purchase History
| Date | Type | Sale Price | Title Company |
|---|---|---|---|
| Bargain Sale Deed | $1,800,000 | None Available |
Mortgage History
| Date | Status | Loan Amount | Loan Type |
|---|---|---|---|
| Open | $1,440,000 | New Conventional |
Property History
| Date | Event | Price | Change | Sq Ft Price |
|---|---|---|---|---|
| 06/13/2025 06/13/25 | Sold | $1,800,000 | -5.2% | $558 / Sq Ft |
| 03/25/2025 03/25/25 | Pending | -- | -- | -- |
| 03/04/2025 03/04/25 | Price Changed | $1,899,000 | -2.6% | $589 / Sq Ft |
| 02/12/2025 02/12/25 | For Sale | $1,950,000 | -- | $605 / Sq Ft |
Tax History Compared to Growth
Tax History
| Year | Tax Paid | Tax Assessment Tax Assessment Total Assessment is a certain percentage of the fair market value that is determined by local assessors to be the total taxable value of land and additions on the property. | Land | Improvement |
|---|---|---|---|---|
| 2025 | $4,236 | $1,047 | $345 | $702 |
| 2024 | $4,236 | $1,010 | $333 | $677 |
| 2023 | $27,851 | $1,204 | $397 | $807 |
| 2022 | $27,851 | $1,204 | $397 | $807 |
| 2021 | $29,033 | $1,179 | $389 | $790 |
| 2020 | $30,995 | $2,372 | $1,154 | $1,218 |
| 2019 | $32,488 | $2,372 | $1,154 | $1,218 |
| 2018 | $30,977 | $2,372 | $0 | $0 |
| 2017 | $23,569 | $2,372 | $1,154 | $1,218 |
| 2016 | $29,014 | $2,372 | $1,154 | $1,218 |
| 2015 | $5,146 | $2,372 | $1,154 | $1,218 |
| 2014 | $5,146 | $2,372 | $1,154 | $1,218 |
| 2013 | $4,912 | $2,372 | $1,154 | $1,218 |
Agents Affiliated with this Home
-

Seller's Agent in 2025
Mark Leventhal
Compass Greater NY LLC
(516) 330-8001
1 in this area
75 Total Sales
-

Buyer's Agent in 2025
Robin Kapner
Automatic Real Estate Assoc
(516) 626-4444
2 in this area
20 Total Sales
-
H
Buyer Co-Listing Agent in 2025
Heidi Birnbaum
Automatic Real Estate Assoc
(516) 626-4444
1 in this area
7 Total Sales
Map
Source: OneKey® MLS
MLS Number: 822156
APN: 2241-07-325-00-0002-0
