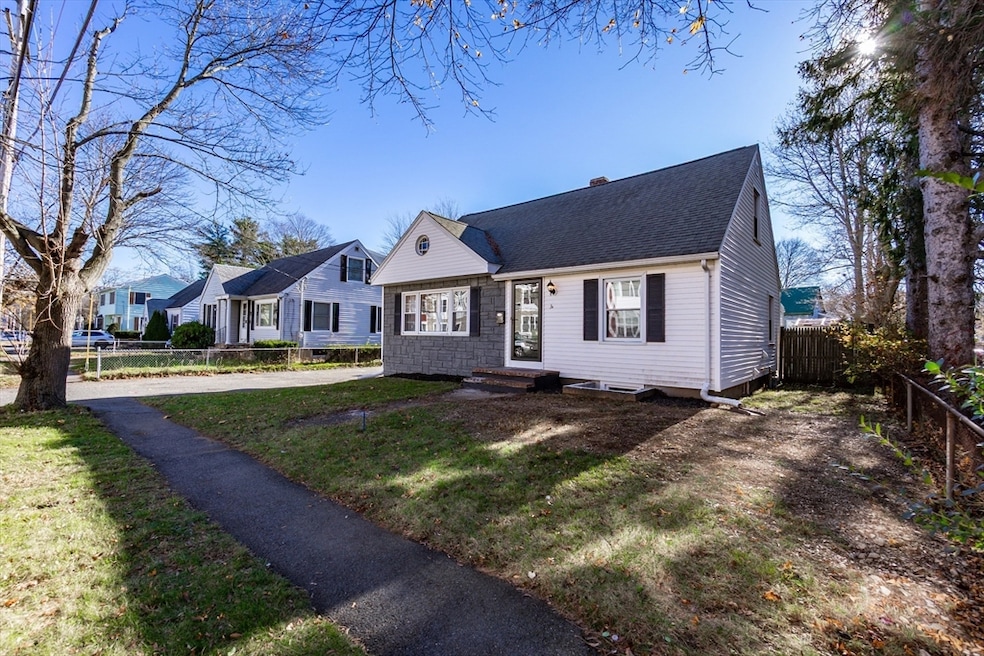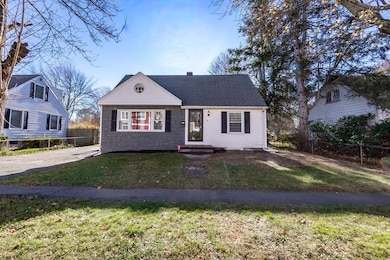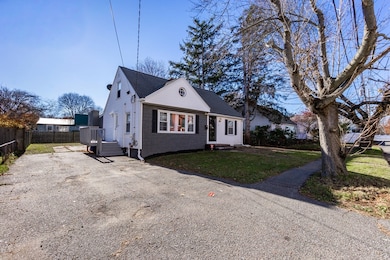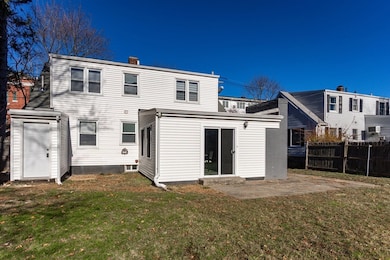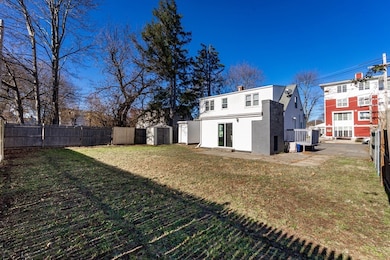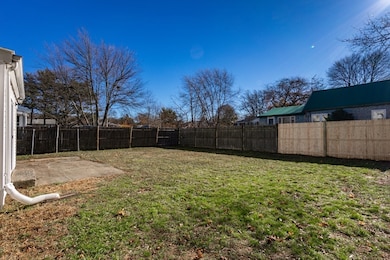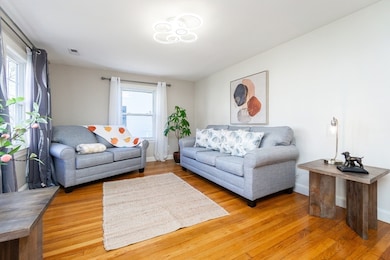3 Veterans Memorial Dr Peabody, MA 01960
South Peabody NeighborhoodEstimated payment $4,513/month
Highlights
- Medical Services
- Deck
- Wood Flooring
- Cape Cod Architecture
- Property is near public transit
- Main Floor Primary Bedroom
About This Home
Incomparable value and great location aren’t enough to describe this lovely TURNKEY home with an IN-LAW unit!! Welcome the New Year in your new place with new beginnings! Charming from the outside, the inside is delightfully expansive with much more than first meets the eye! This fine home will win you over with its space, well-designed floor plan, refined updates and its features! The main level offers a living room, tastefully appointed kitchen, sunken dining room with a wood burning fireplace and access to the yard, spacious bedroom and an office overlooking the backyard with convenient washer/dryer setup. The second level has two additional bedrooms and the second full bath. The newly renovated lower level is perfect from extended family with a well-proportioned bedroom, living area, kitchen with ample cabinets and a full bath! The level fenced in backyard could be your private retreat or for summer fun. It’s a lot of house with much to offer!! Schedule your showing today!!
Open House Schedule
-
Friday, November 21, 20255:00 to 6:00 pm11/21/2025 5:00:00 PM +00:0011/21/2025 6:00:00 PM +00:00Add to Calendar
-
Saturday, November 22, 202511:30 am to 1:00 pm11/22/2025 11:30:00 AM +00:0011/22/2025 1:00:00 PM +00:00Add to Calendar
Home Details
Home Type
- Single Family
Est. Annual Taxes
- $5,474
Year Built
- Built in 1953 | Remodeled
Lot Details
- 5,998 Sq Ft Lot
- Fenced Yard
- Property is zoned R1A
Home Design
- Cape Cod Architecture
- Block Foundation
- Frame Construction
- Shingle Roof
Interior Spaces
- Ceiling Fan
- Recessed Lighting
- Decorative Lighting
- Light Fixtures
- Sunken Living Room
- Dining Room with Fireplace
- Home Office
Kitchen
- Range
- Microwave
- Dishwasher
- Stainless Steel Appliances
- Disposal
Flooring
- Wood
- Laminate
- Stone
- Ceramic Tile
Bedrooms and Bathrooms
- 4 Bedrooms
- Primary Bedroom on Main
- 3 Full Bathrooms
- Bathtub with Shower
- Separate Shower
Laundry
- Laundry on main level
- Dryer
- Washer
Finished Basement
- Walk-Out Basement
- Basement Fills Entire Space Under The House
- Interior and Exterior Basement Entry
- Sump Pump
Parking
- 3 Car Parking Spaces
- Paved Parking
- Open Parking
- Off-Street Parking
Outdoor Features
- Deck
Location
- Property is near public transit
- Property is near schools
Utilities
- Central Air
- Heating System Uses Natural Gas
- Baseboard Heating
- 200+ Amp Service
- Gas Water Heater
Listing and Financial Details
- Assessor Parcel Number M:0121 B:0099,2111160
Community Details
Overview
- No Home Owners Association
Amenities
- Medical Services
- Shops
- Coin Laundry
Recreation
- Park
Map
Home Values in the Area
Average Home Value in this Area
Property History
| Date | Event | Price | List to Sale | Price per Sq Ft |
|---|---|---|---|---|
| 11/19/2025 11/19/25 | For Sale | $769,900 | -- | $355 / Sq Ft |
Source: MLS Property Information Network (MLS PIN)
MLS Number: 73456460
- 214 Lynn St
- 215A Lynn St
- 232 Lynn St
- 30 Saint Ann's Ave
- 41 Dexter St
- 39 Graves Rd
- 60 Lynn St
- 105 Commonwealth Rd
- 31 Spring View Dr
- 69 Saunders Rd
- 5 Quarry Terrace
- 17 Lions Ln
- 6 Countryside Ln Unit 1303
- 39 Kelly Ln
- 53 Kelly Ln
- 57 Kelly Ln
- 12 Tanglewood Ln Unit 12
- 35 Oak Ridge Cir
- 5 Louis Rd
- 85 Range Ave
- 14 Coolidge Ave Unit 1
- 64 Atkins Ave Unit 2
- 64 Atkins Ave Unit 1
- 642-648 Eastern Ave Unit 3
- 20 Blaney Ave Unit A
- 85 Lynnfield St Unit 1
- 358 Broadway Unit 22
- 381 Broadway Unit 2
- 20 Sweetser Terrace Unit 20
- 168 Washington St Unit 2
- 45 Traders Way
- 24 Valley Rd
- 205 Highland Ave
- 200 Jubilee Dr
- 5 Ellsworth Rd Unit 1
- 566 Chestnut St Unit 5
- 44 Clark St
- 60 Ellsworth Rd Unit 1
- 73 Ellsworth Rd
- 1 Main St Unit 208
