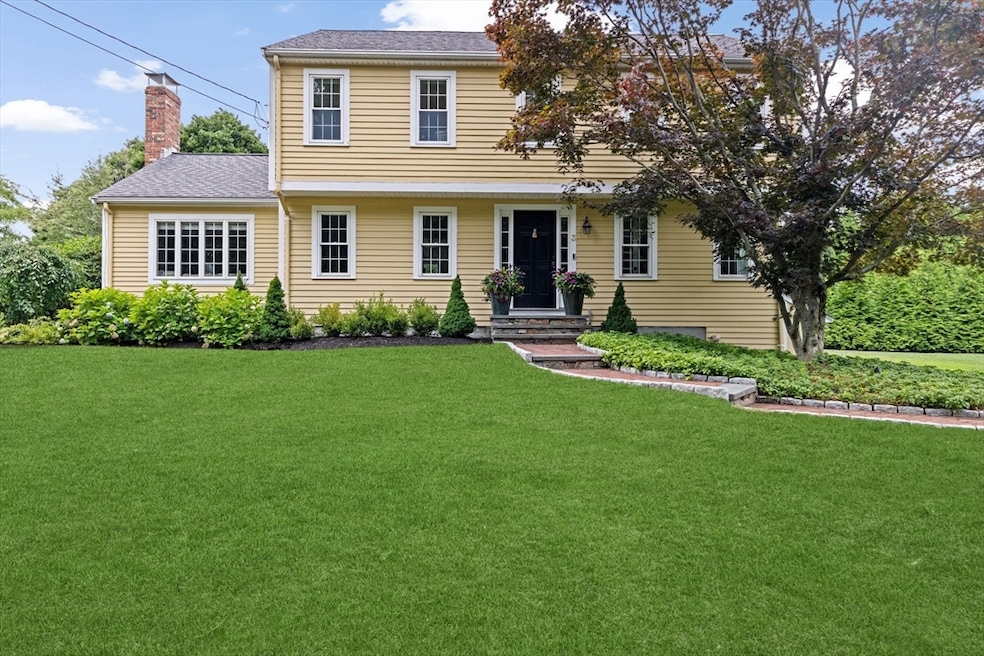
3 Village Ln Hingham, MA 02043
Estimated payment $8,986/month
Highlights
- Marina
- Custom Closet System
- Property is near public transit
- East Elementary School Rated A
- Deck
- Cathedral Ceiling
About This Home
This is the one you’ve been waiting for! Picture-perfect home in the coveted Village Lane cul-de-sac neighborhood, right in the heart of Hingham Center. The first floor features a sunny kitchen with breakfast nook, a family room with vaulted ceilings and fireplace, a charming three-season sunroom, formal living and dining rooms, plus first-floor laundry. Upstairs offers a primary suite with full bath, three additional bedrooms, and another full bath. Set on a beautiful lot framed by stone walls, this home includes a spacious deck, stone patio with fire pit, and plenty of room for entertaining. Ideally located within walking distance to the Hingham Public Library, Turkey Hill, and East Elementary, and just a short drive to the commuter rail and Wompatuck State Park.Open House Thur (Tonight ) 4-6 and Fri 10-12
Open House Schedule
-
Sunday, August 24, 202512:00 to 1:30 pm8/24/2025 12:00:00 PM +00:008/24/2025 1:30:00 PM +00:00Add to Calendar
Home Details
Home Type
- Single Family
Est. Annual Taxes
- $14,651
Year Built
- Built in 1973
Lot Details
- 0.5 Acre Lot
- Property fronts an easement
- Near Conservation Area
- Stone Wall
- Sprinkler System
Parking
- 2 Car Attached Garage
- Tuck Under Parking
- Driveway
- Open Parking
- Off-Street Parking
Home Design
- Garrison Architecture
- Frame Construction
- Shingle Roof
- Concrete Perimeter Foundation
Interior Spaces
- 1,980 Sq Ft Home
- Chair Railings
- Crown Molding
- Beamed Ceilings
- Cathedral Ceiling
- Ceiling Fan
- Recessed Lighting
- Decorative Lighting
- Light Fixtures
- Sliding Doors
- Family Room with Fireplace
- Dining Area
- Sun or Florida Room
- Unfinished Basement
- Basement Fills Entire Space Under The House
Kitchen
- Range
- Microwave
- Dishwasher
- Wine Cooler
- Stainless Steel Appliances
- Solid Surface Countertops
Flooring
- Wood
- Wall to Wall Carpet
- Ceramic Tile
Bedrooms and Bathrooms
- 4 Bedrooms
- Primary bedroom located on second floor
- Custom Closet System
- Bathtub with Shower
- Separate Shower
Laundry
- Laundry on main level
- Laundry in Bathroom
- Washer and Electric Dryer Hookup
Outdoor Features
- Deck
- Enclosed Patio or Porch
Location
- Property is near public transit
- Property is near schools
Schools
- East Elementary School
- Hingham Middle School
- Hingham High School
Utilities
- Central Air
- 1 Cooling Zone
- 3 Heating Zones
- Heating System Uses Oil
- Baseboard Heating
- 200+ Amp Service
- Private Sewer
Listing and Financial Details
- Assessor Parcel Number M:82 B:0 L:38,1033631
Community Details
Recreation
- Marina
- Park
- Jogging Path
Additional Features
- No Home Owners Association
- Shops
Map
Home Values in the Area
Average Home Value in this Area
Tax History
| Year | Tax Paid | Tax Assessment Tax Assessment Total Assessment is a certain percentage of the fair market value that is determined by local assessors to be the total taxable value of land and additions on the property. | Land | Improvement |
|---|---|---|---|---|
| 2025 | $14,651 | $1,370,500 | $703,400 | $667,100 |
| 2024 | $14,234 | $1,311,900 | $703,400 | $608,500 |
| 2023 | $12,565 | $1,256,500 | $703,400 | $553,100 |
| 2022 | $12,116 | $1,048,100 | $606,400 | $441,700 |
| 2021 | $10,928 | $926,100 | $606,400 | $319,700 |
| 2020 | $10,678 | $926,100 | $606,400 | $319,700 |
| 2019 | $6,871 | $804,400 | $505,300 | $299,100 |
| 2018 | $9,468 | $804,400 | $505,300 | $299,100 |
| 2017 | $8,995 | $734,300 | $505,300 | $229,000 |
| 2016 | $8,357 | $669,100 | $385,000 | $284,100 |
| 2015 | $8,155 | $650,800 | $366,700 | $284,100 |
Property History
| Date | Event | Price | Change | Sq Ft Price |
|---|---|---|---|---|
| 08/21/2025 08/21/25 | For Sale | $1,425,000 | +29.5% | $720 / Sq Ft |
| 10/21/2020 10/21/20 | Sold | $1,100,000 | +12.8% | $556 / Sq Ft |
| 08/31/2020 08/31/20 | Pending | -- | -- | -- |
| 08/26/2020 08/26/20 | For Sale | $975,000 | -- | $492 / Sq Ft |
Purchase History
| Date | Type | Sale Price | Title Company |
|---|---|---|---|
| Deed | -- | None Available | |
| Not Resolvable | $1,100,000 | None Available | |
| Deed | $400,000 | -- | |
| Deed | $403,750 | -- |
Mortgage History
| Date | Status | Loan Amount | Loan Type |
|---|---|---|---|
| Previous Owner | $825,000 | Purchase Money Mortgage | |
| Previous Owner | $399,000 | No Value Available | |
| Previous Owner | $250,000 | No Value Available | |
| Previous Owner | $100,000 | No Value Available |
Similar Homes in Hingham, MA
Source: MLS Property Information Network (MLS PIN)
MLS Number: 73420775
APN: HING-000082-000000-000038
- 1a Roc-Fall Rd Unit 2
- 8 Elizabeth Ln
- 252 Cedar St
- 19 Whitehorse Rd
- 203 High St Unit 203
- 46 Rhodes Cir
- 25 Cushing Ave
- 10 Ocean Ledge Dr
- 1 Avalon Dr
- 319 Lincoln St
- 100 Avalon Dr
- 26 Bel Air Rd
- 152 Shipyard Dr
- 1656 Commercial St Unit 1658
- 1658 Commercial St Unit Two Bedroom in Duplex
- 242 Atlantic Ave Unit 2
- 16 State Park Rd
- 89 Bay St
- 22 Oceanside Dr Unit 22
- 350 Beal St






