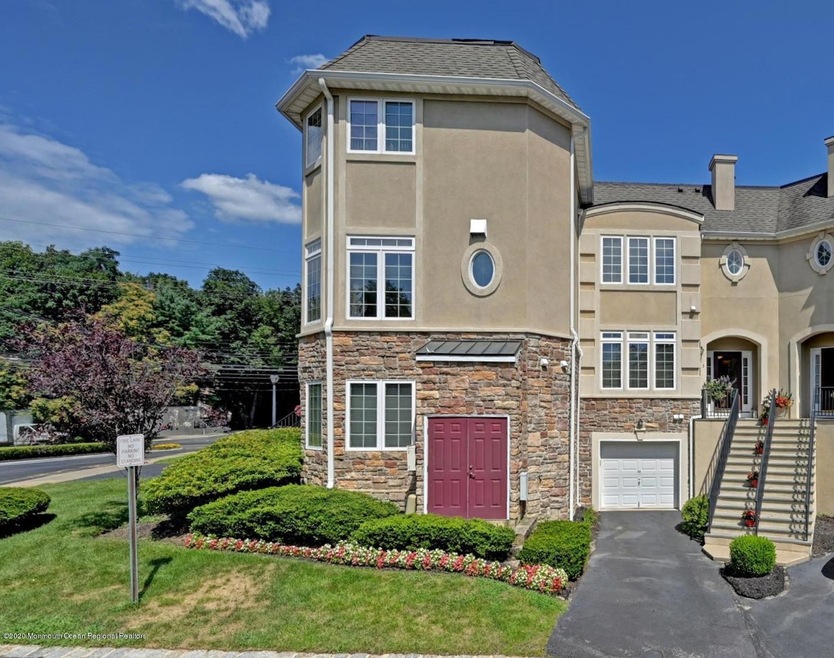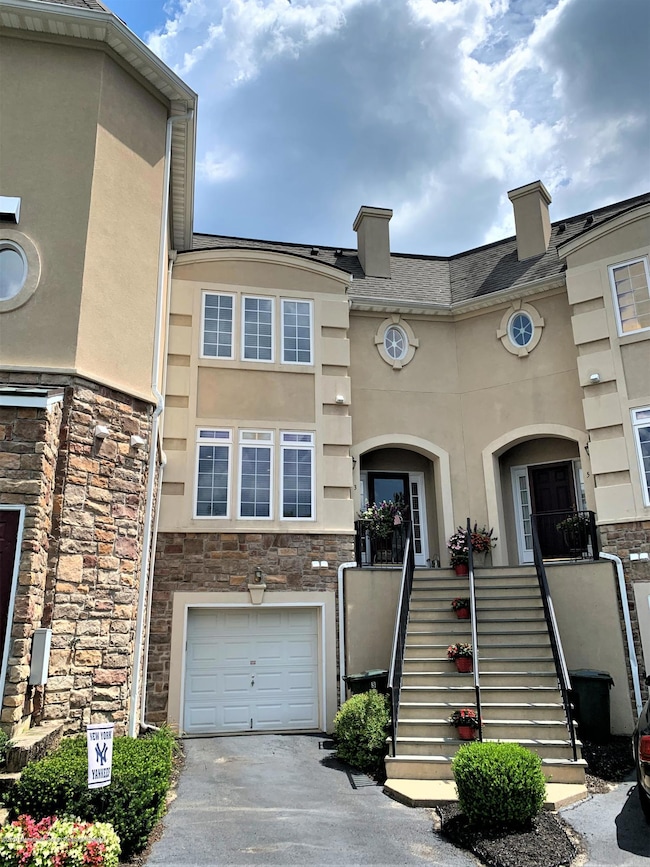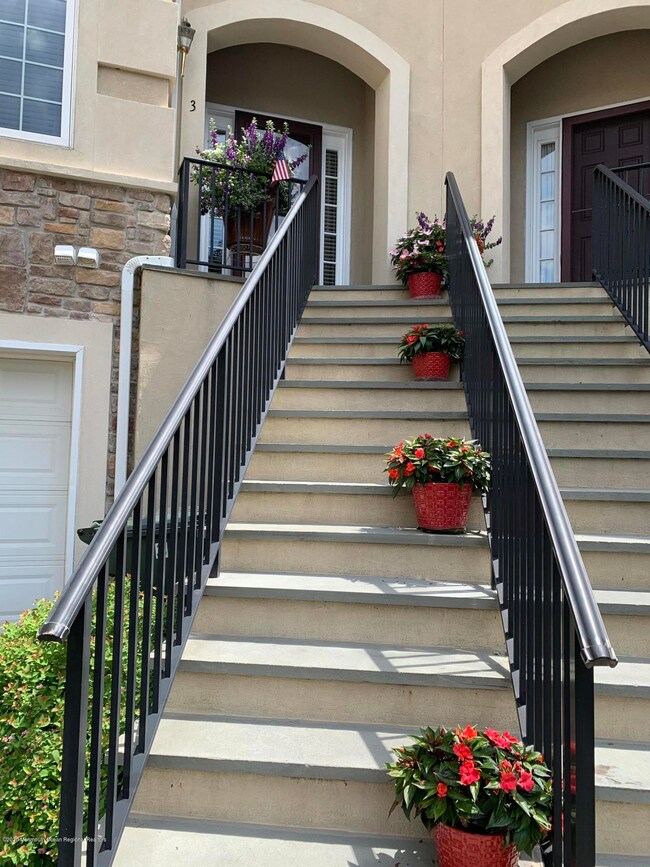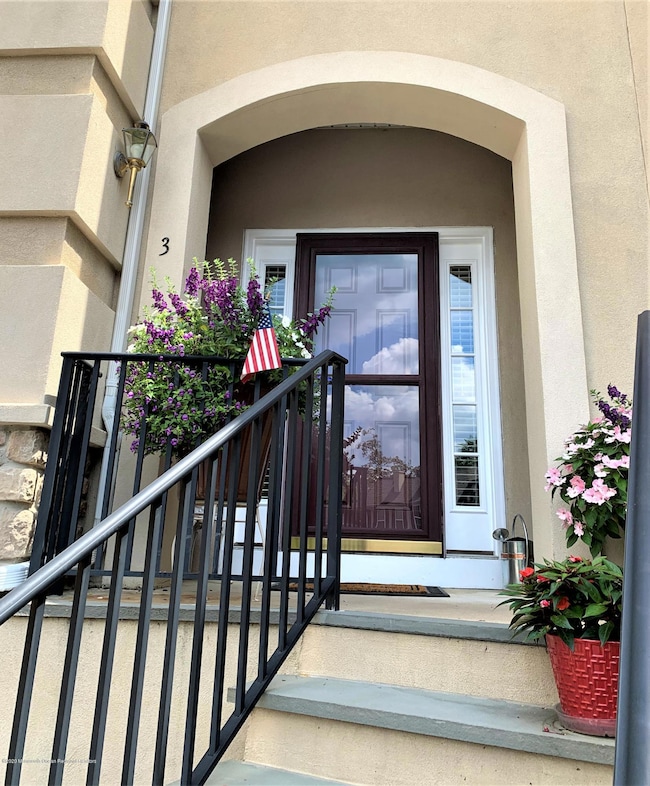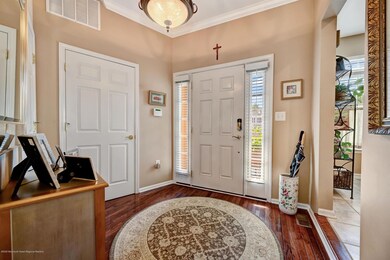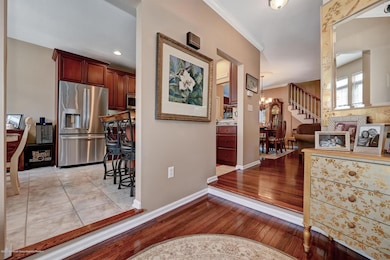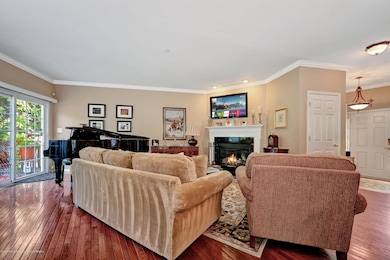
3 W Aspen Way Matawan, NJ 07747
Highlights
- Deck
- Wood Flooring
- Attic
- Matawan Reg High School Rated A-
- Whirlpool Bathtub
- Granite Countertops
About This Home
As of November 2020Luxury townhouse living at its finest with a convenient private elevator to each of 3 levels. This home shows like a model and will stimulate your imagination of what can be yours. The gourmet kitchen w/ granite countertops offers new stainless-steel appliances. Many interior features include a new washer & dryer, new central A/C, hardwood floors throughout, crown moldings & a security system. The living room has a gas fireplace & leads to a cozy deck. The master bedroom suite offers a tray ceiling, large walk-in closet & a master bath with Jacuzzi tub, shower, & a double sink vanity. The lower level has a large family room, half bath, laundry rm & direct access to the garage. The Aspen Woods community is centrally located off Route 34 for quick access to the GSP, Rte 18 & train to NYC
Last Agent to Sell the Property
Heritage House Sotheby's International Realty License #7937629 Listed on: 09/20/2020

Last Buyer's Agent
Natalie Perrone
Gloria Nilson & Co. Real Estate
Townhouse Details
Home Type
- Townhome
Est. Annual Taxes
- $9,964
Year Built
- Built in 2003
HOA Fees
- $420 Monthly HOA Fees
Parking
- 1 Car Direct Access Garage
- Garage Door Opener
- Driveway
- Visitor Parking
Home Design
- Shingle Roof
- Asphalt Rolled Roof
- Stone Siding
- Vinyl Siding
- Synthetic Stucco Exterior
Interior Spaces
- 2,566 Sq Ft Home
- 3-Story Property
- Elevator
- Crown Molding
- Tray Ceiling
- Ceiling height of 9 feet on the main level
- Recessed Lighting
- Light Fixtures
- Gas Fireplace
- Thermal Windows
- Blinds
- Sliding Doors
- Entrance Foyer
- Family Room
- Living Room
- Dining Room
- Basement Fills Entire Space Under The House
- Home Security System
- Attic
Kitchen
- Eat-In Kitchen
- Self-Cleaning Oven
- Gas Cooktop
- Stove
- Microwave
- Dishwasher
- Granite Countertops
- Disposal
Flooring
- Wood
- Wall to Wall Carpet
- Ceramic Tile
Bedrooms and Bathrooms
- 2 Bedrooms
- Primary bedroom located on third floor
- Walk-In Closet
- Primary Bathroom is a Full Bathroom
- Dual Vanity Sinks in Primary Bathroom
- Whirlpool Bathtub
- Primary Bathroom includes a Walk-In Shower
Laundry
- Laundry Room
- Dryer
- Washer
Schools
- Matawan Avenue Middle School
- Matawan Reg High School
Utilities
- Forced Air Zoned Heating and Cooling System
- Heating System Uses Natural Gas
- Programmable Thermostat
- Natural Gas Water Heater
Additional Features
- Deck
- 1,742 Sq Ft Lot
Listing and Financial Details
- Assessor Parcel Number 01-00117-0000-00018-59
Community Details
Overview
- Association fees include trash, common area, exterior maint, snow removal
- Aspen Woods Subdivision, Wyndham Floorplan
- On-Site Maintenance
Amenities
- Common Area
Recreation
- Snow Removal
Pet Policy
- Dogs and Cats Allowed
Ownership History
Purchase Details
Home Financials for this Owner
Home Financials are based on the most recent Mortgage that was taken out on this home.Purchase Details
Home Financials for this Owner
Home Financials are based on the most recent Mortgage that was taken out on this home.Purchase Details
Home Financials for this Owner
Home Financials are based on the most recent Mortgage that was taken out on this home.Purchase Details
Home Financials for this Owner
Home Financials are based on the most recent Mortgage that was taken out on this home.Similar Homes in Matawan, NJ
Home Values in the Area
Average Home Value in this Area
Purchase History
| Date | Type | Sale Price | Title Company |
|---|---|---|---|
| Deed | $410,000 | First Jersey Title Services | |
| Deed | $362,500 | Two Rivers Title Company Llc | |
| Interfamily Deed Transfer | -- | First American Title Ins Co | |
| Deed | $395,487 | -- |
Mortgage History
| Date | Status | Loan Amount | Loan Type |
|---|---|---|---|
| Open | $50,000 | New Conventional | |
| Previous Owner | $239,800 | New Conventional | |
| Previous Owner | $306,000 | New Conventional | |
| Previous Owner | $316,389 | No Value Available |
Property History
| Date | Event | Price | Change | Sq Ft Price |
|---|---|---|---|---|
| 11/13/2020 11/13/20 | Sold | $410,000 | 0.0% | $160 / Sq Ft |
| 09/30/2020 09/30/20 | Pending | -- | -- | -- |
| 09/20/2020 09/20/20 | For Sale | $410,000 | 0.0% | $160 / Sq Ft |
| 09/19/2020 09/19/20 | Off Market | $410,000 | -- | -- |
| 08/20/2020 08/20/20 | Pending | -- | -- | -- |
| 08/05/2020 08/05/20 | For Sale | $410,000 | +13.1% | $160 / Sq Ft |
| 10/04/2016 10/04/16 | Sold | $362,500 | -- | $144 / Sq Ft |
Tax History Compared to Growth
Tax History
| Year | Tax Paid | Tax Assessment Tax Assessment Total Assessment is a certain percentage of the fair market value that is determined by local assessors to be the total taxable value of land and additions on the property. | Land | Improvement |
|---|---|---|---|---|
| 2024 | $10,231 | $523,700 | $230,600 | $293,100 |
| 2023 | $10,231 | $503,000 | $212,800 | $290,200 |
| 2022 | $10,347 | $401,300 | $121,000 | $280,300 |
| 2021 | $10,347 | $402,300 | $148,800 | $253,500 |
| 2020 | $10,403 | $402,600 | $148,500 | $254,100 |
| 2019 | $9,964 | $374,300 | $118,500 | $255,800 |
| 2018 | $9,602 | $361,800 | $129,000 | $232,800 |
| 2017 | $9,510 | $363,800 | $135,000 | $228,800 |
| 2016 | $9,637 | $366,000 | $140,000 | $226,000 |
| 2015 | $9,863 | $377,900 | $130,000 | $247,900 |
| 2014 | $9,502 | $371,300 | $125,000 | $246,300 |
Agents Affiliated with this Home
-

Seller's Agent in 2020
Ali Ross
Heritage House Sotheby's International Realty
(732) 615-9898
1 in this area
34 Total Sales
-
N
Buyer's Agent in 2020
Natalie Perrone
BHHS Fox & Roach
-
D
Seller's Agent in 2016
Deirdre Ronan
EXIT Realty East Coast Shirvanian
-
L
Buyer's Agent in 2016
Lorraine Gribben
Berkshire Hathaway HomeServices New Jersey Properties
Map
Source: MOREMLS (Monmouth Ocean Regional REALTORS®)
MLS Number: 22026934
APN: 01-00117-0000-00018-59
- 293 Gloucester Ct
- 277 Gloucester Ct
- 212 Wellington Place
- 304 Wellington Place
- 49 W Aspen Way
- 311 Wellington Place
- 1111 Wellington Place
- 59 White Oak Ln
- 195 Kinnoll Hill Ct
- 56 W Aspen Way
- 14 White Oak Ln
- 208 Haverford Ct
- 223 Perth Hill Ct Unit 223
- 86 Bradford Ct
- 4 June Place
- 68 Bradford Ct
- 34 Balmoral Ct
- 109 Dundee Ct
- 104 Dundee Ct
- 15 Inglewood Ln
