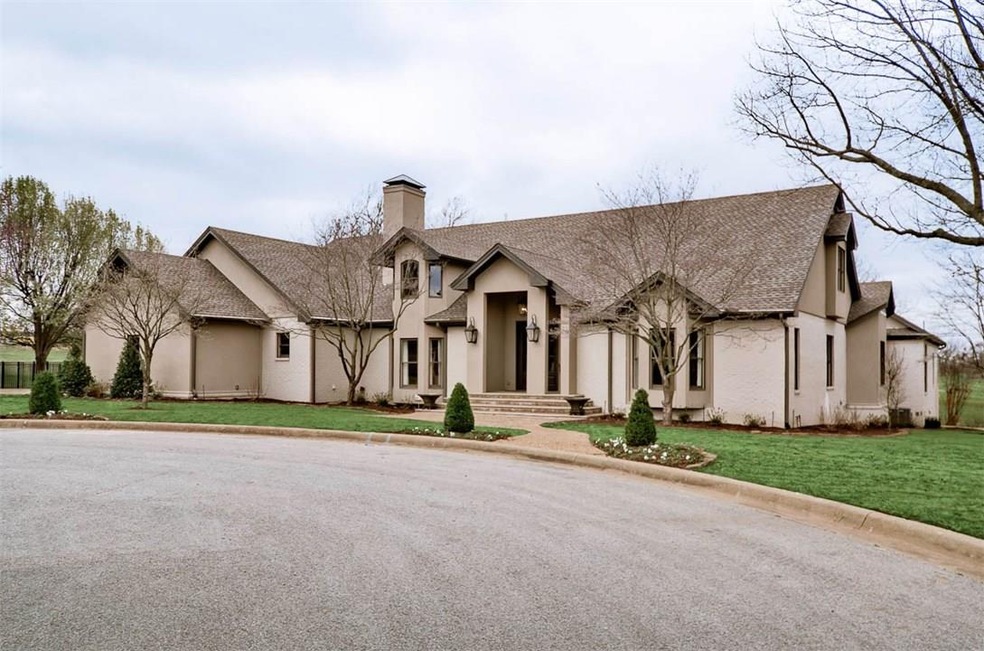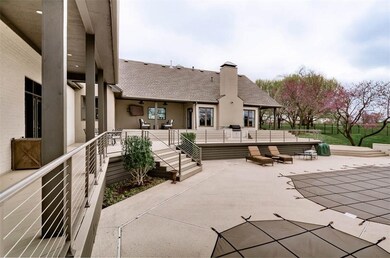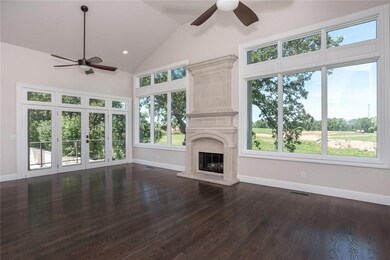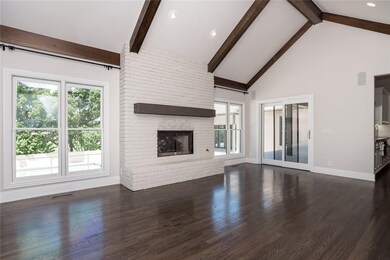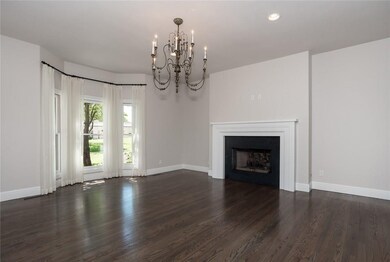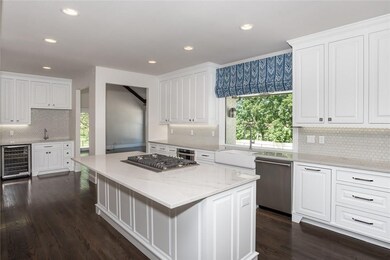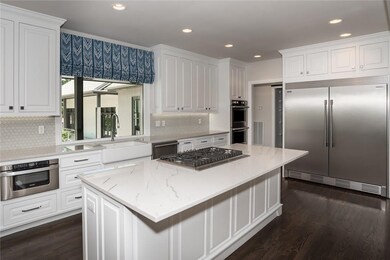
3 W La Coste Ct Rogers, AR 72758
Highlights
- Golf Course Community
- In Ground Pool
- 1.16 Acre Lot
- Bright Field Middle School Rated A+
- Gated Community
- Clubhouse
About This Home
As of May 2018Situated in the heart of the club’s activities, yet on 1.16 acres with mature trees and private pool, this exquisite home provides the optimal setting for entertaining in the interior and exterior spaces. This, essentially brand new home, was completely remodeled in August 2016. The elegant finishes throughout will suit even the most discerning of tastes.
Last Agent to Sell the Property
McMullen Realty Group License #EB00069793 Listed on: 06/03/2017
Home Details
Home Type
- Single Family
Est. Annual Taxes
- $8,806
Year Built
- Built in 1992
Lot Details
- 1.16 Acre Lot
- Property fronts a private road
- Cul-De-Sac
- Back Yard Fenced
- Aluminum or Metal Fence
- Landscaped
- Wooded Lot
HOA Fees
Home Design
- Contemporary Architecture
- Shingle Roof
- Architectural Shingle Roof
- Stucco
Interior Spaces
- 6,300 Sq Ft Home
- 2-Story Property
- Wet Bar
- Built-In Features
- Cathedral Ceiling
- Ceiling Fan
- Gas Log Fireplace
- Double Pane Windows
- Living Room with Fireplace
- 3 Fireplaces
- Home Office
- Library
- Game Room
- Wood Flooring
- Crawl Space
- Fire and Smoke Detector
- Washer and Dryer Hookup
- Attic
Kitchen
- Eat-In Kitchen
- Double Self-Cleaning Convection Oven
- Dishwasher
- Disposal
Bedrooms and Bathrooms
- 6 Bedrooms
- Split Bedroom Floorplan
- Walk-In Closet
- 5 Full Bathrooms
Parking
- 3 Car Attached Garage
- Garage Door Opener
- Driveway
Pool
- In Ground Pool
- Gunite Pool
- Outdoor Pool
- Spa
Outdoor Features
- Deck
- Enclosed Patio or Porch
Utilities
- Cooling Available
- Central Heating
- Heating System Uses Gas
- Gas Water Heater
- Phone Available
- Cable TV Available
Additional Features
- ENERGY STAR Qualified Appliances
- Property is near a golf course
Listing and Financial Details
- Tax Lot 127B
Community Details
Overview
- Association fees include maintenance structure
- Pinnacle Association
- Pinnacle Subdivision
Amenities
- Shops
- Clubhouse
Recreation
- Golf Course Community
- Tennis Courts
- Community Playground
- Community Pool
- Park
Security
- Security Service
- Gated Community
Ownership History
Purchase Details
Purchase Details
Purchase Details
Purchase Details
Home Financials for this Owner
Home Financials are based on the most recent Mortgage that was taken out on this home.Purchase Details
Home Financials for this Owner
Home Financials are based on the most recent Mortgage that was taken out on this home.Purchase Details
Purchase Details
Purchase Details
Purchase Details
Purchase Details
Purchase Details
Purchase Details
Purchase Details
Similar Homes in Rogers, AR
Home Values in the Area
Average Home Value in this Area
Purchase History
| Date | Type | Sale Price | Title Company |
|---|---|---|---|
| Warranty Deed | $2,050,000 | City Title & Closing | |
| Interfamily Deed Transfer | -- | First National Title | |
| Warranty Deed | -- | First National Title Company | |
| Warranty Deed | $75,000 | First National Title Company | |
| Warranty Deed | $1,100,000 | Mercury Title As Agent | |
| Commissioners Deed | $800,000 | Attorney | |
| Commissioners Deed | $800,000 | Attorney | |
| Interfamily Deed Transfer | -- | None Available | |
| Interfamily Deed Transfer | -- | None Available | |
| Quit Claim Deed | -- | -- | |
| Warranty Deed | -- | -- | |
| Warranty Deed | -- | -- | |
| Quit Claim Deed | -- | -- | |
| Warranty Deed | $350,000 | -- | |
| Warranty Deed | $385,000 | -- | |
| Warranty Deed | $107,000 | -- |
Mortgage History
| Date | Status | Loan Amount | Loan Type |
|---|---|---|---|
| Previous Owner | $517,500 | Stand Alone Refi Refinance Of Original Loan | |
| Previous Owner | $270,000 | Future Advance Clause Open End Mortgage | |
| Previous Owner | $800,000 | Construction | |
| Previous Owner | $737,836 | Unknown | |
| Previous Owner | $1,500,000 | Construction |
Property History
| Date | Event | Price | Change | Sq Ft Price |
|---|---|---|---|---|
| 05/15/2018 05/15/18 | Sold | $1,100,000 | -15.4% | $175 / Sq Ft |
| 04/15/2018 04/15/18 | Pending | -- | -- | -- |
| 06/03/2017 06/03/17 | For Sale | $1,300,000 | +13.0% | $206 / Sq Ft |
| 08/12/2016 08/12/16 | Sold | $1,150,000 | 0.0% | $194 / Sq Ft |
| 08/12/2016 08/12/16 | For Sale | $1,150,000 | -- | $194 / Sq Ft |
Tax History Compared to Growth
Tax History
| Year | Tax Paid | Tax Assessment Tax Assessment Total Assessment is a certain percentage of the fair market value that is determined by local assessors to be the total taxable value of land and additions on the property. | Land | Improvement |
|---|---|---|---|---|
| 2024 | $13,396 | $278,771 | $45,000 | $233,771 |
| 2023 | $12,178 | $199,320 | $41,100 | $158,220 |
| 2022 | $9,474 | $199,320 | $41,100 | $158,220 |
| 2021 | $9,004 | $199,320 | $41,100 | $158,220 |
| 2020 | $8,637 | $146,530 | $27,400 | $119,130 |
| 2019 | $8,637 | $146,530 | $27,400 | $119,130 |
| 2018 | $8,662 | $146,530 | $27,400 | $119,130 |
| 2017 | $8,735 | $146,530 | $27,400 | $119,130 |
| 2016 | $8,456 | $146,530 | $27,400 | $119,130 |
| 2015 | $9,808 | $160,520 | $23,200 | $137,320 |
| 2014 | $9,808 | $160,520 | $23,200 | $137,320 |
Agents Affiliated with this Home
-
Paige Ferguson

Seller's Agent in 2018
Paige Ferguson
McMullen Realty Group
(479) 616-8206
11 in this area
60 Total Sales
-
Angela Warner

Buyer's Agent in 2018
Angela Warner
Lindsey & Assoc Inc Branch
(479) 586-9501
6 in this area
98 Total Sales
-
N
Seller's Agent in 2016
Non MLS
Non MLS Sales
Map
Source: Northwest Arkansas Board of REALTORS®
MLS Number: 1049141
APN: 02-10212-000
- 16 W Wimbledon Way
- 6645 W Valley View Rd
- 6655 Valley View Rd
- 6655 W Valley View Rd
- 6505 Alyssa Ln
- 6515 W Pleasant Way
- 4400 S Rainbow Rd
- 0 W Champions Blvd
- 6125 Pleasant Place
- 3 S Fiddlesticks Trail
- 0 S Rainbow Rd Unit 1281965
- 9 S Clubhouse Dr
- 5213 S 60th Place
- 4903 S Inglewood Rd
- 6115 W Laurel Hill Ln
- 31 W Champions Blvd
- 5309 S Promontory Ct
- 5304 S Promontory Ct
- 5402 S Turnberry Rd
- 6002 Bainbridge Dr
