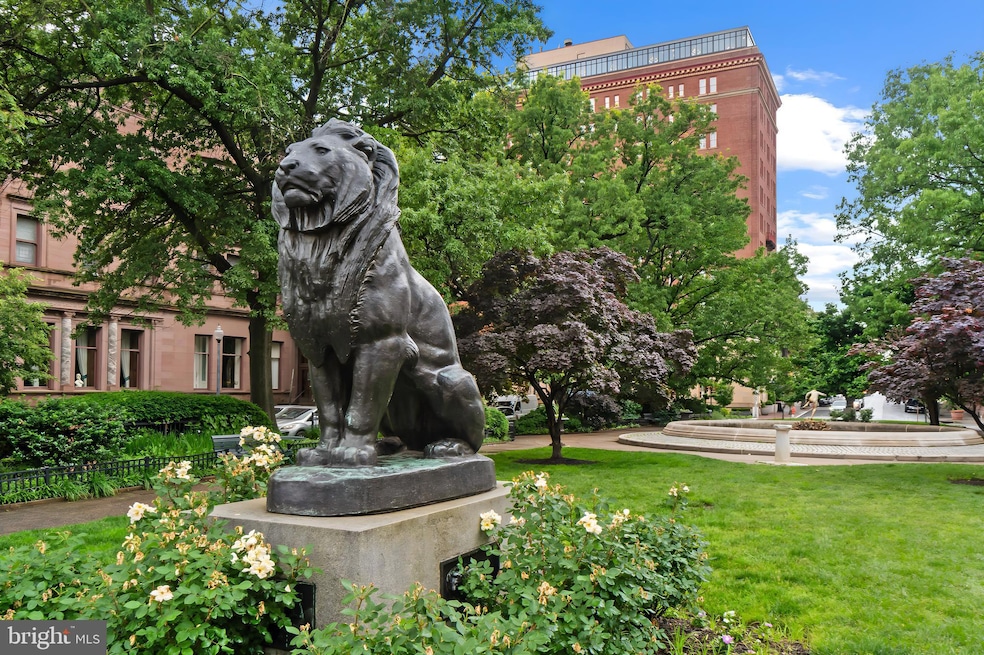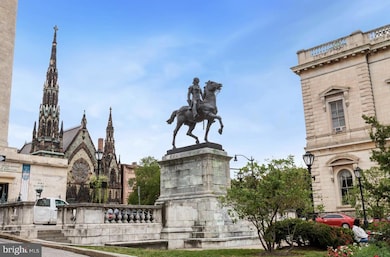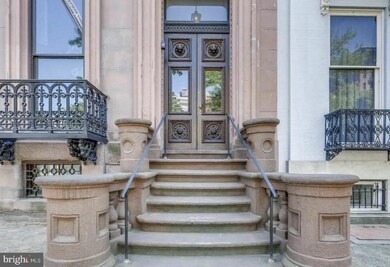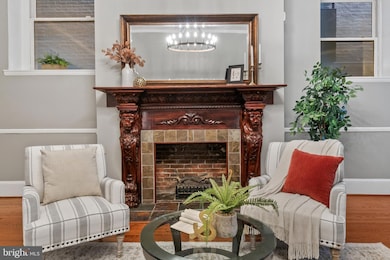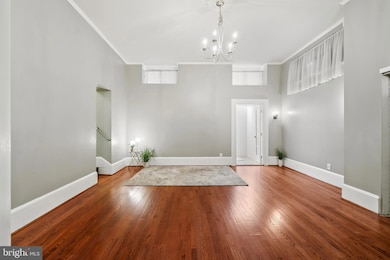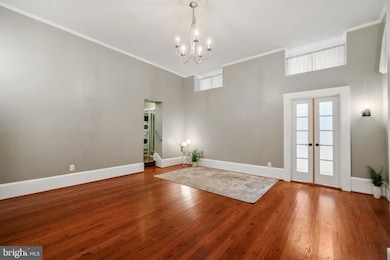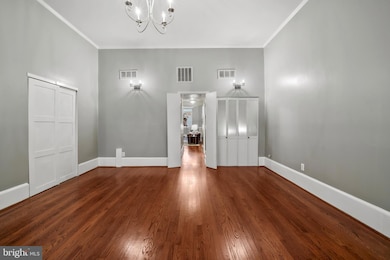3 W Mount Vernon Place Unit 1 Baltimore, MD 21201
Mount Vernon NeighborhoodHighlights
- Penthouse
- Living Room
- Central Heating and Cooling System
- Victorian Architecture
- Laundry Room
- 1-minute walk to Washington Monument and Mount Vernon Place
About This Home
Historic Elegance Meets Modern Comfort in the Heart of Mount Vernon Welcome to Unit #1 at 3 W. Mount Vernon Place—a rare opportunity to own a spacious and architecturally rich ground-level condo in one of Baltimore’s most iconic neighborhoods. Offering 1,129 square feet of living space with soaring 9-foot ceilings, this one-bedroom, one-and-a-half-bath residence is a true standout in a market where most condos are significantly smaller. Step inside and be instantly charmed by the grandeur of this historic home, where past and present blend seamlessly. The centerpiece of the living area is a stunning original fireplace adorned with intricately carved antique lion figures—a piece of art in itself and a testament to the craftsmanship of the era. Located in a stately and meticulously maintained building, this residence reflects the elegance and longevity of Mount Vernon’s architectural legacy. The structure contributes to the neighborhood’s rich historic fabric, showcasing Greek Revival, Italianate, and Second Empire styles that define the district. Though the building’s earliest records are limited, it stands as part of the city’s grand vision—centered around the iconic Washington Monument, completed in 1829—as a home to Baltimore’s elite. The building is equipped with an elevator, but this ground-level unit also offers an alternative entrance from the rear patio. Please note, a short flight of stairs leads to the patio entrance—giving you flexible access options while maintaining a level of privacy and charm uncommon in city living. Positioned on the prestigious four-park quadrant, the condo is steps from cultural treasures like the Peabody Institute and Walters Art Museum. Enjoy a walkable lifestyle surrounded by boutique shopping, gourmet dining, cozy coffee shops, and vibrant nightlife.
Listing Agent
(757) 646-5812 signwithcaroline@gmail.com Cummings & Co. Realtors Listed on: 09/24/2025

Condo Details
Home Type
- Condominium
Est. Annual Taxes
- $3,782
Year Built
- Built in 1920
HOA Fees
- $720 Monthly HOA Fees
Parking
- On-Street Parking
Home Design
- Penthouse
- Victorian Architecture
- Entry on the 2nd floor
- Stone Siding
Interior Spaces
- 1,129 Sq Ft Home
- Property has 1 Level
- Living Room
- Dining Room
Bedrooms and Bathrooms
- 1 Main Level Bedroom
Laundry
- Laundry Room
- Washer and Dryer Hookup
Utilities
- Central Heating and Cooling System
- Electric Water Heater
Listing and Financial Details
- Residential Lease
- Security Deposit $2,200
- 12-Month Min and 18-Month Max Lease Term
- Available 9/24/25
- Assessor Parcel Number 0311100534 010
Community Details
Overview
- Low-Rise Condominium
- Mount Vernon Place Historic District Subdivision
Pet Policy
- Pets allowed on a case-by-case basis
Map
Source: Bright MLS
MLS Number: MDBA2185008
APN: 0534-010
- 700 Washington Place Unit 2D
- 700 Washington Place Unit 1F
- 700 Washington Place Unit 4B
- 700 Washington Place Unit 3B
- 523 N Charles St
- 14 E Mount Vernon Place Unit 15 (B4)
- 15 E Branch Ln Unit 22
- 10 W Madison St Unit 21
- 10 W Madison St
- 801 Park Ave Unit 2
- 825 N Charles St
- 216 W Monument St
- 829 Park Ave
- 404 Saint Paul St
- 14 E Read St
- 858 Tyson St
- 615 Jasper St
- 220 W Read St
- 1001 Saint Paul St Unit 11G
- 1001 Saint Paul St Unit 6G
- 606 Cathedral St
- 107 W Monument St
- 716 Washington Place
- 512 Cathedral St Unit 5
- 611 Park Ave
- 502 Cathedral St
- 111 W Centre St
- 526 St Paul St
- 526 St Paul St
- 800 Cathedral St
- 20 E Franklin St
- 690 N Calvert St
- 514 Saint Paul St Unit C
- 521 Saint Paul St Unit 1BR
- 521 Saint Paul St Unit 3BR
- 521 Saint Paul St Unit 2BR
- 520 Park Ave
- 24 E Madison St Unit EF
- 101 W Read St
- 501 Saint Paul St
