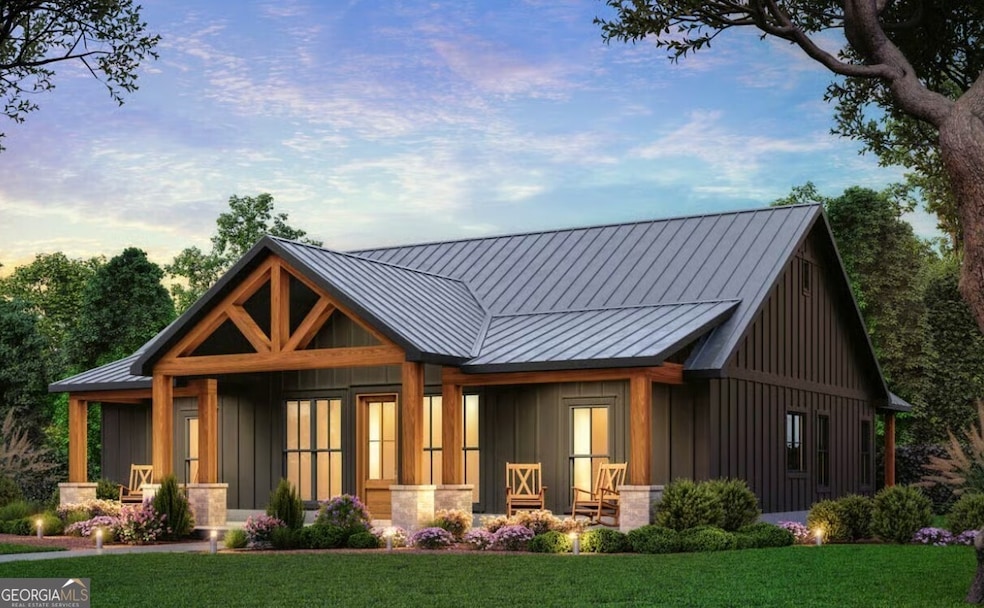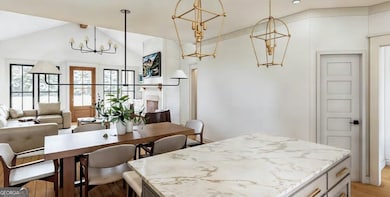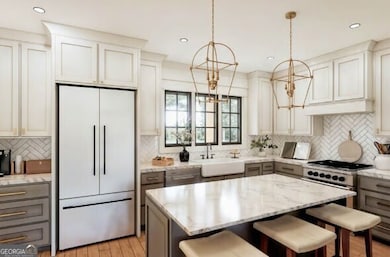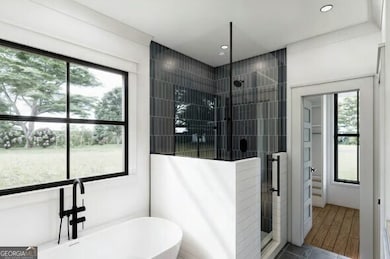3 Waddell Rd Woodbury, GA 30293
Estimated payment $2,466/month
Highlights
- New Construction
- Seasonal View
- Vaulted Ceiling
- Craftsman Architecture
- Private Lot
- Wood Flooring
About This Home
Charming new construction in beautiful area (The Cove). Private 4 acres with seasonal mountian views. This barndominium with farmhouse aesthetics comes with 3 bedrooms, 2 baths, and is designed with popular features including a vaulted ceiling in the main living area, a large open kitchen, a split bedroom design, and a Rocking chair front and rear porch. Inside, the vaulted open concept great room with fireplace, dining, and kitchen with huge island and pantry around the corner. With 6-9 months until completion, you have the rare chance to influence every design detail. Contact Mark today and start designing the home you've always wanted
Home Details
Home Type
- Single Family
Year Built
- Built in 2025 | New Construction
Lot Details
- 4 Acre Lot
- Private Lot
- Open Lot
Parking
- Parking Accessed On Kitchen Level
Home Design
- Craftsman Architecture
- Ranch Style House
- Country Style Home
- Bungalow
- Composition Roof
- Concrete Siding
Interior Spaces
- 1,677 Sq Ft Home
- Vaulted Ceiling
- 1 Fireplace
- Mud Room
- Great Room
- Wood Flooring
- Seasonal Views
- Laundry in Mud Room
Kitchen
- Oven or Range
- Microwave
- Dishwasher
Bedrooms and Bathrooms
- 3 Main Level Bedrooms
- 2 Full Bathrooms
Schools
- Mountain View Elementary School
- Manchester Middle School
- Manchester High School
Utilities
- Central Heating and Cooling System
- Well
- Electric Water Heater
- Septic Tank
Community Details
- No Home Owners Association
- Rolling Hills Subdivision
Listing and Financial Details
- Tax Lot 3
Map
Home Values in the Area
Average Home Value in this Area
Property History
| Date | Event | Price | List to Sale | Price per Sq Ft |
|---|---|---|---|---|
| 11/25/2025 11/25/25 | Pending | -- | -- | -- |
| 09/26/2025 09/26/25 | For Sale | $393,500 | -- | $235 / Sq Ft |
Source: Georgia MLS
MLS Number: 10612972
- 1 Waddell Rd
- LOT 2 Waddell Rd
- 178 Bray St
- 0 Highway 85 Unit 10349582
- 0 Ga Highway 18 Unit 10599105
- 694 Highway 18
- 0 Ga Hwy 18 Unit 223299
- 284 Dromedary St
- 453 Folk Ave
- 78 Willow Dr
- 392 Georgia 74
- 155 Pine St
- 30 Cedar St
- 18046 Main St
- 124 Dogwood Ln
- 196 Dogwood Ln
- 17942 Main St
- 17843 Main St
- 1405 Jones Mill Rd
- 6177 Crest Hwy




