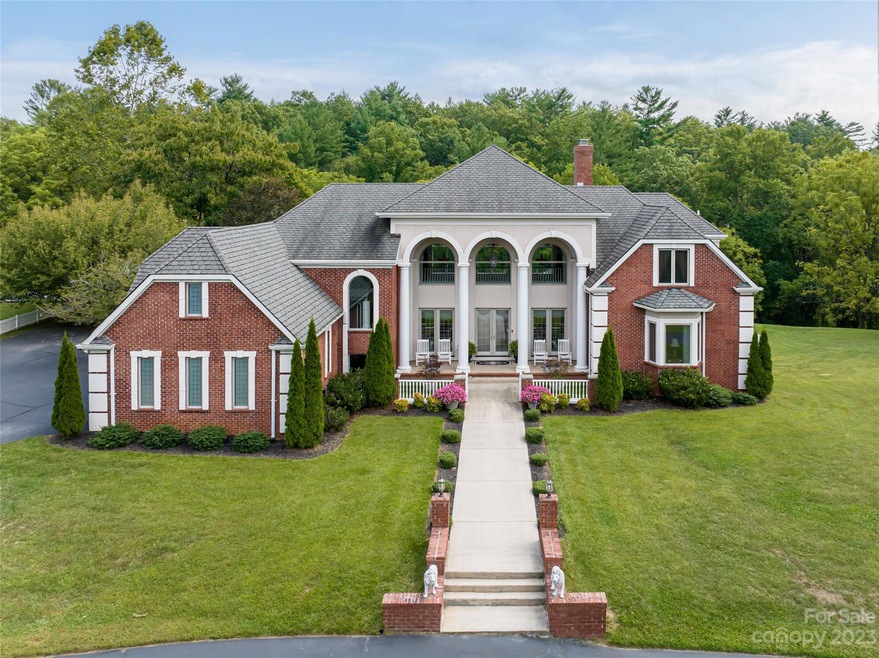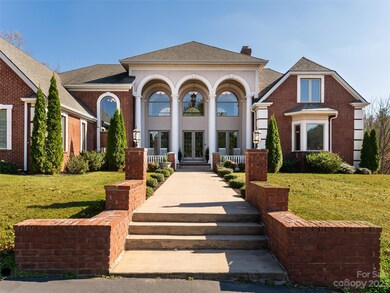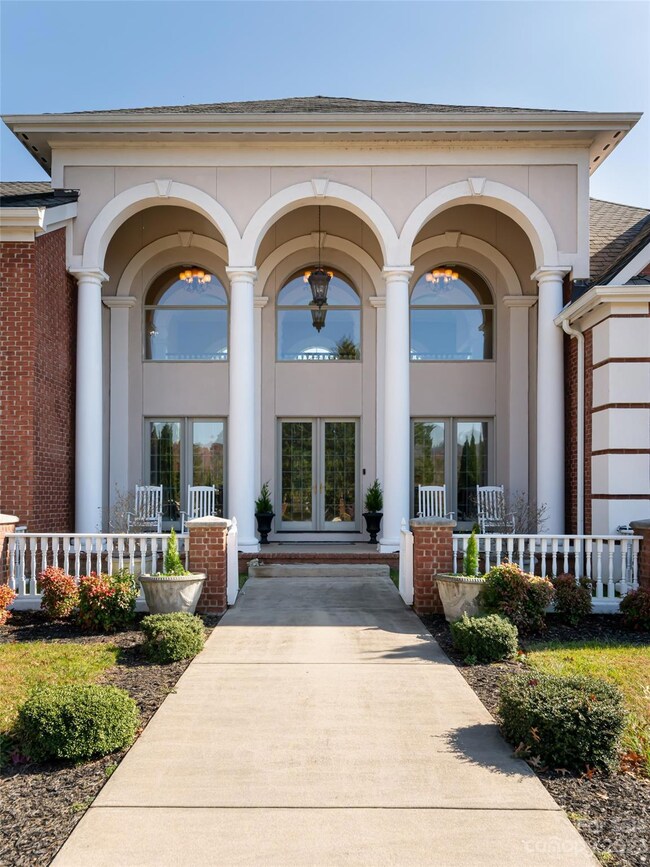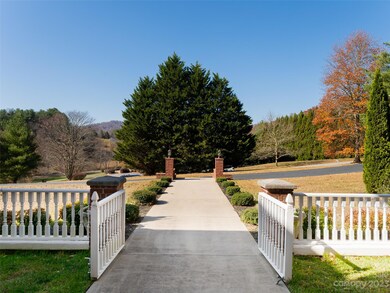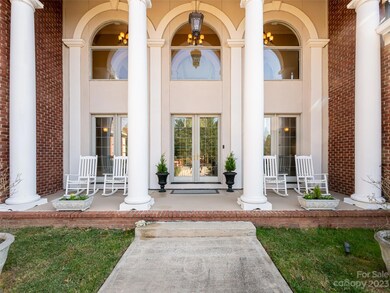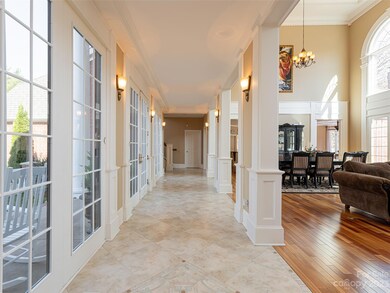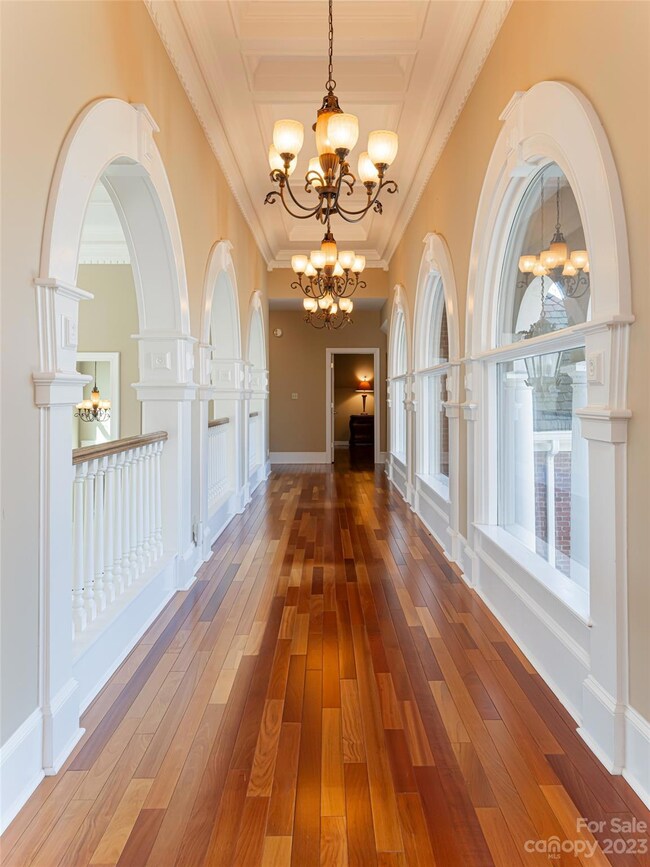
3 Walnut Ln Fletcher, NC 28732
Highlights
- In Ground Pool
- Open Floorplan
- European Architecture
- Glen Arden Elementary School Rated A-
- Private Lot
- Wood Flooring
About This Home
As of March 2024Located in Fletcher, this quietly elegant home offers privacy in a peaceful, pastoral setting on over two acres. Soaring ceilings and rich Brazilian Cherry hardwood floors set the tone for refined mountain living. Details include a main level primary suite that opens to a patio, an inviting family room, and gourmet kitchen adorned with top-of-the-line appliances. A gorgeous new pool in the fenced yard creates a haven for relaxation and entertaining. Imagine lazy afternoons spent lounging by the water or hosting elegant soirées in the beautifully landscaped outdoor living space. An easy to maintain property, it offers a three-car attached garage, a whole house generator, central vac, and two tankless water heaters. The fabulous terrace level includes a home theatre, entertainment kitchen, billiards room, and extra guest space. Explore nearby amenities, scenic views, and the vibrant Asheville Region with convenience to shopping and Ash. Airport.
Last Agent to Sell the Property
Allen Tate/Beverly-Hanks Asheville-Biltmore Park Brokerage Email: dayna.pelle@allentate.com License #288175 Listed on: 11/16/2023

Co-Listed By
Allen Tate/Beverly-Hanks Asheville-Biltmore Park Brokerage Email: dayna.pelle@allentate.com License #301499
Home Details
Home Type
- Single Family
Est. Annual Taxes
- $7,121
Year Built
- Built in 1994
Lot Details
- Partially Fenced Property
- Private Lot
- Level Lot
- Open Lot
HOA Fees
- $42 Monthly HOA Fees
Parking
- 3 Car Attached Garage
- Circular Driveway
- 6 Open Parking Spaces
Home Design
- European Architecture
- Four Sided Brick Exterior Elevation
- Stucco
Interior Spaces
- 2-Story Property
- Open Floorplan
- Ceiling Fan
- Propane Fireplace
- Insulated Windows
- Family Room with Fireplace
- Great Room with Fireplace
- Home Security System
- Laundry Room
Kitchen
- Breakfast Bar
- Electric Oven
- Gas Range
- Dishwasher
- Kitchen Island
- Trash Compactor
- Disposal
Flooring
- Wood
- Tile
Bedrooms and Bathrooms
- Walk-In Closet
Finished Basement
- Walk-Out Basement
- Basement Fills Entire Space Under The House
- Exterior Basement Entry
- Apartment Living Space in Basement
- Natural lighting in basement
Outdoor Features
- In Ground Pool
- Patio
- Terrace
- Shed
- Front Porch
Additional Homes
- Separate Entry Quarters
Schools
- Glen Arden/Koontz Elementary School
- Cane Creek Middle School
- T.C. Roberson High School
Utilities
- Central Air
- Heat Pump System
- Heating System Uses Natural Gas
- Power Generator
- Propane
- Septic Tank
- Cable TV Available
Community Details
- White Oak Plantation HOA
- White Oak Plantation Subdivision
- Mandatory home owners association
Listing and Financial Details
- Assessor Parcel Number 9664-56-9188-00000
- Tax Block 0060
Ownership History
Purchase Details
Home Financials for this Owner
Home Financials are based on the most recent Mortgage that was taken out on this home.Purchase Details
Home Financials for this Owner
Home Financials are based on the most recent Mortgage that was taken out on this home.Purchase Details
Home Financials for this Owner
Home Financials are based on the most recent Mortgage that was taken out on this home.Purchase Details
Home Financials for this Owner
Home Financials are based on the most recent Mortgage that was taken out on this home.Purchase Details
Similar Homes in Fletcher, NC
Home Values in the Area
Average Home Value in this Area
Purchase History
| Date | Type | Sale Price | Title Company |
|---|---|---|---|
| Warranty Deed | $1,450,000 | None Listed On Document | |
| Warranty Deed | $1,089,000 | None Available | |
| Warranty Deed | -- | None Available | |
| Warranty Deed | $880,000 | -- | |
| Trustee Deed | $472,500 | -- |
Mortgage History
| Date | Status | Loan Amount | Loan Type |
|---|---|---|---|
| Open | $500,000 | Credit Line Revolving | |
| Open | $1,305,000 | New Conventional | |
| Previous Owner | $169,000 | Credit Line Revolving | |
| Previous Owner | $817,500 | New Conventional | |
| Previous Owner | $871,200 | New Conventional | |
| Previous Owner | $100,000 | Unknown | |
| Previous Owner | $140,000 | Stand Alone Second | |
| Previous Owner | $1,120,000 | New Conventional | |
| Previous Owner | $119,000 | Credit Line Revolving | |
| Previous Owner | $704,000 | Fannie Mae Freddie Mac | |
| Previous Owner | $432,800 | Unknown |
Property History
| Date | Event | Price | Change | Sq Ft Price |
|---|---|---|---|---|
| 03/28/2024 03/28/24 | Sold | $1,450,000 | -9.3% | $179 / Sq Ft |
| 02/23/2024 02/23/24 | Pending | -- | -- | -- |
| 02/06/2024 02/06/24 | Price Changed | $1,599,000 | -3.1% | $197 / Sq Ft |
| 11/16/2023 11/16/23 | For Sale | $1,650,000 | +51.5% | $203 / Sq Ft |
| 12/30/2016 12/30/16 | Sold | $1,089,000 | -27.2% | $129 / Sq Ft |
| 12/02/2016 12/02/16 | Pending | -- | -- | -- |
| 06/30/2016 06/30/16 | For Sale | $1,495,000 | -- | $178 / Sq Ft |
Tax History Compared to Growth
Tax History
| Year | Tax Paid | Tax Assessment Tax Assessment Total Assessment is a certain percentage of the fair market value that is determined by local assessors to be the total taxable value of land and additions on the property. | Land | Improvement |
|---|---|---|---|---|
| 2023 | $7,121 | $1,143,300 | $113,700 | $1,029,600 |
| 2022 | $6,700 | $1,143,300 | $0 | $0 |
| 2021 | $6,601 | $1,126,400 | $0 | $0 |
| 2020 | $6,789 | $1,077,600 | $0 | $0 |
| 2019 | $6,789 | $1,077,600 | $0 | $0 |
| 2018 | $6,789 | $1,077,600 | $0 | $0 |
| 2017 | $6,789 | $1,043,000 | $0 | $0 |
| 2016 | $7,249 | $1,043,000 | $0 | $0 |
| 2015 | $7,249 | $1,043,000 | $0 | $0 |
| 2014 | $7,249 | $1,043,000 | $0 | $0 |
Agents Affiliated with this Home
-

Seller's Agent in 2024
Maria Burril
Allen Tate/Beverly-Hanks Asheville-Biltmore Park
(828) 231-1826
6 in this area
57 Total Sales
-
D
Seller Co-Listing Agent in 2024
Dayna Pelle
Allen Tate/Beverly-Hanks Asheville-Biltmore Park
(828) 712-5807
3 in this area
26 Total Sales
-

Buyer's Agent in 2024
Chris Page
Patton Allen Real Estate LLC
(828) 450-7721
6 in this area
98 Total Sales
-
B
Seller's Agent in 2016
Bruce Fine
Collins & Fine Group
Map
Source: Canopy MLS (Canopy Realtor® Association)
MLS Number: 4087537
APN: 9664-56-9188-00000
- 1 Hickory Ridge
- 12 Broadmoor Dr
- 71 Portobello Rd
- 149 Southbrook Ln
- 449 Concord Rd
- 9 Foggy Glen Dr
- 26 Brook Meadows Ln
- 99999 Concord Rd
- 99999 Concord Rd
- 56 Fair Oaks Estate
- 562 Concord Rd
- 158 Allen Dr
- 456 Mills Gap Rd
- 25 Weston Heights Dr
- 5 Concord Knoll Ln
- 15 Burtiller Ln
- 15 Sourwood Ln
- 34 Turnberry Dr
- 27 Fig Tree Ln Unit Lot 7
- 000 Ravenwood Dr Unit 6
