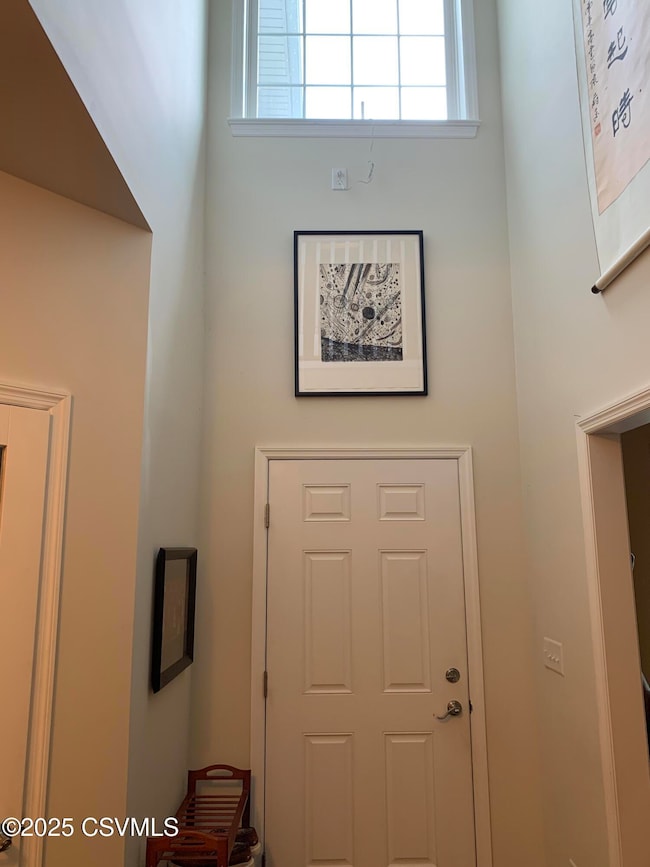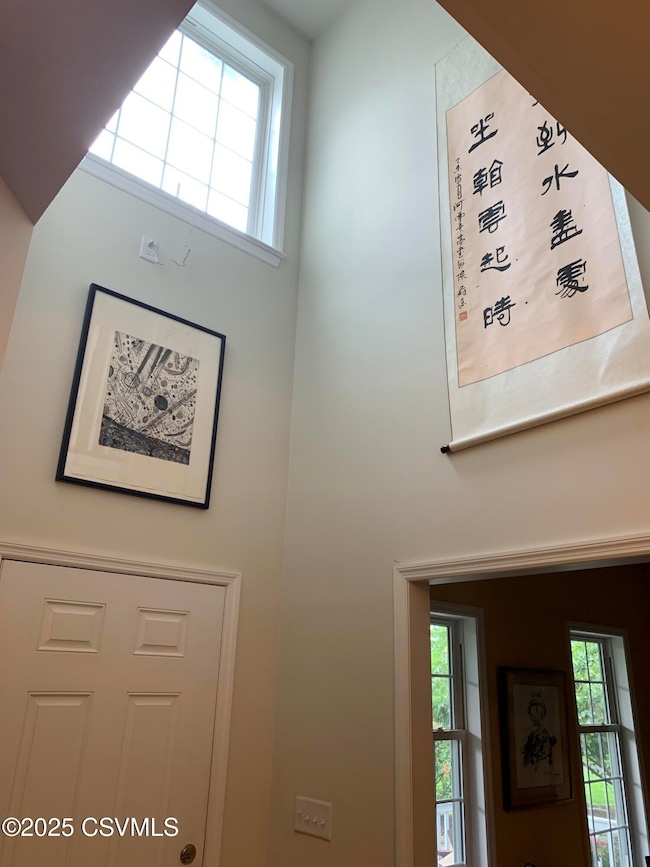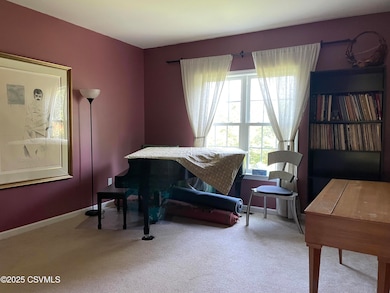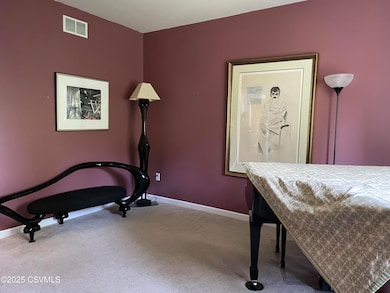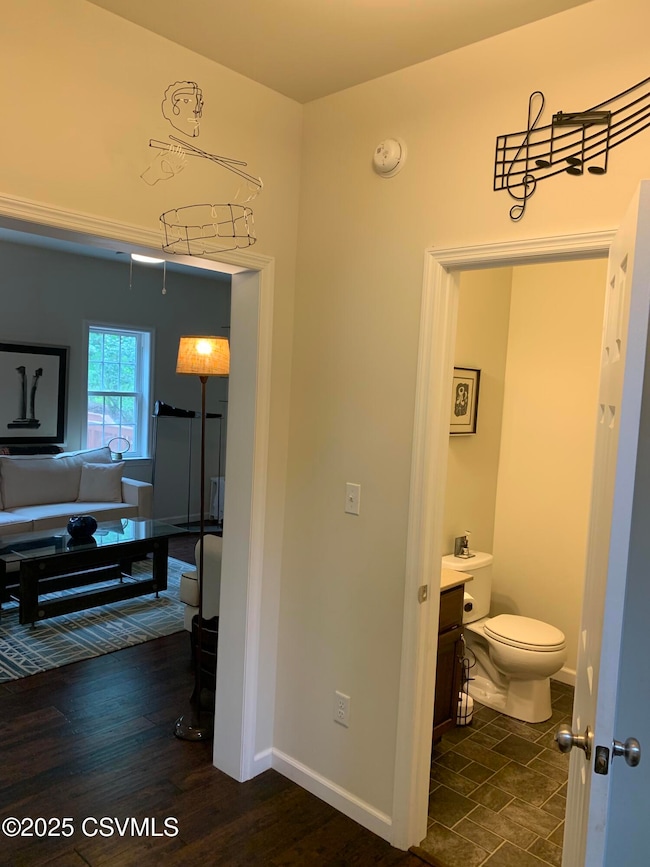
3 Walnut Rd Lewisburg, PA 17837
East Buffalo Township NeighborhoodEstimated payment $3,854/month
Highlights
- 1.46 Acre Lot
- Wood Flooring
- Fireplace
- Kelly Elementary School Rated A
- Home Office
- Porch
About This Home
Unique and beautiful, this four bedroom, two and half bath modern home is a rare find in Lewisburg! Hardwood floors and high ceilings welcome you into a bright foyer, leading to a private dining room, spacious office, and open kitchen/living area. Upstairs features four light-filled bedrooms, including a peaceful primary suite and charming guest room. Ample storage throughout, with attic shelving and an oversized 2-car garage. The walk-out basement, with rough-in bath and private entrance, is ready to finish. Set on a stunning double lot, enjoy sunsets from the deck, cook with herbs from the planters, or relax in hillside gardens with farm views. A perfect blend of style, comfort, and tranquility! (Third parcel negotiable.)
Home Details
Home Type
- Single Family
Est. Annual Taxes
- $8,728
Year Built
- Built in 2014
Lot Details
- 1.46 Acre Lot
- Property is zoned R-1, LDR
Parking
- 1 Car Attached Garage
Home Design
- Frame Construction
- Shingle Roof
- Vinyl Construction Material
Interior Spaces
- 2,794 Sq Ft Home
- 2-Story Property
- Fireplace
- Insulated Windows
- Living Room
- Dining Room
- Home Office
- Wood Flooring
Kitchen
- Range
- Microwave
- Dishwasher
Bedrooms and Bathrooms
- 4 Bedrooms
- Primary bedroom located on second floor
- Walk-In Closet
Laundry
- Dryer
- Washer
Unfinished Basement
- Walk-Out Basement
- Basement Fills Entire Space Under The House
- Interior Basement Entry
Outdoor Features
- Porch
Utilities
- Central Air
- Heat Pump System
- Underground Utilities
- 200+ Amp Service
- Well
- Cable TV Available
Community Details
- Valley View Subdivision
Listing and Financial Details
- Assessor Parcel Number 002-018428
Map
Home Values in the Area
Average Home Value in this Area
Tax History
| Year | Tax Paid | Tax Assessment Tax Assessment Total Assessment is a certain percentage of the fair market value that is determined by local assessors to be the total taxable value of land and additions on the property. | Land | Improvement |
|---|---|---|---|---|
| 2025 | $8,746 | $298,000 | $38,000 | $260,000 |
| 2024 | $8,511 | $298,000 | $38,000 | $260,000 |
| 2023 | $8,255 | $298,000 | $38,000 | $260,000 |
| 2022 | $8,240 | $298,000 | $38,000 | $260,000 |
| 2021 | $8,275 | $298,000 | $38,000 | $260,000 |
| 2020 | $8,281 | $298,000 | $38,000 | $260,000 |
| 2019 | $83,440 | $298,000 | $38,000 | $260,000 |
| 2018 | $8,231 | $298,000 | $38,000 | $260,000 |
| 2017 | $8,231 | $298,000 | $38,000 | $260,000 |
| 2016 | $7,918 | $298,000 | $38,000 | $260,000 |
| 2015 | -- | $291,200 | $38,000 | $253,200 |
| 2014 | -- | $27,600 | $27,600 | $0 |
Property History
| Date | Event | Price | Change | Sq Ft Price |
|---|---|---|---|---|
| 07/04/2025 07/04/25 | For Sale | $575,000 | -- | $206 / Sq Ft |
Purchase History
| Date | Type | Sale Price | Title Company |
|---|---|---|---|
| Warranty Deed | $370,000 | Attorney Only | |
| Deed | $370,000 | None Available | |
| Deed | $38,000 | None Available |
Mortgage History
| Date | Status | Loan Amount | Loan Type |
|---|---|---|---|
| Previous Owner | $280,000 | New Conventional | |
| Previous Owner | $283,600 | Construction | |
| Previous Owner | $30,400 | New Conventional |
Similar Homes in Lewisburg, PA
Source: Central Susquehanna Valley Board of REALTORS® MLS
MLS Number: 20-100748
APN: 002-042-066.13600
- 2935 Smoketown Rd
- LOT 3 Smoketown Rd
- 25 Brook Dr
- 15 Primavera Cir
- 0 Bull Run Crossing
- 300 Sunnyside Dr
- 66 Meixell Cir
- 138 Dogwood Ln
- 96 Dogwood Ln
- 520 S 22nd St
- 2111 Madison Ave
- 416 S 21st St
- 407 S 20th St
- 211 James Rd
- 1500 Smoketown Rd
- 14 Edward Cir
- 351 Pheasant Ridge Rd
- 4311 Old Turnpike Rd
- 183 Pheasant Ridge Rd
- 0 Reitz Blvd
- 2584 Old Turnpike Rd
- 2150 Old Turnpike Rd
- 2203 Old Schoolhouse Rd
- 1500 Washington Ave
- 34 S 14th St
- 114 Windsor Way
- 901 W Market St
- 224 N 7th St
- 5240 Old Turnpike Rd
- 424 N 4th St
- 408 Market St
- 416 Saint Louis St
- 201 Oak Ln
- 28 Saint Mary St
- 102 Victoria Ln
- 1168 Dreisbach Church Rd
- 5925 Old Turnpike Rd
- 116 Main St
- 1757 Susquehanna Trail
- 12 Park Rd

