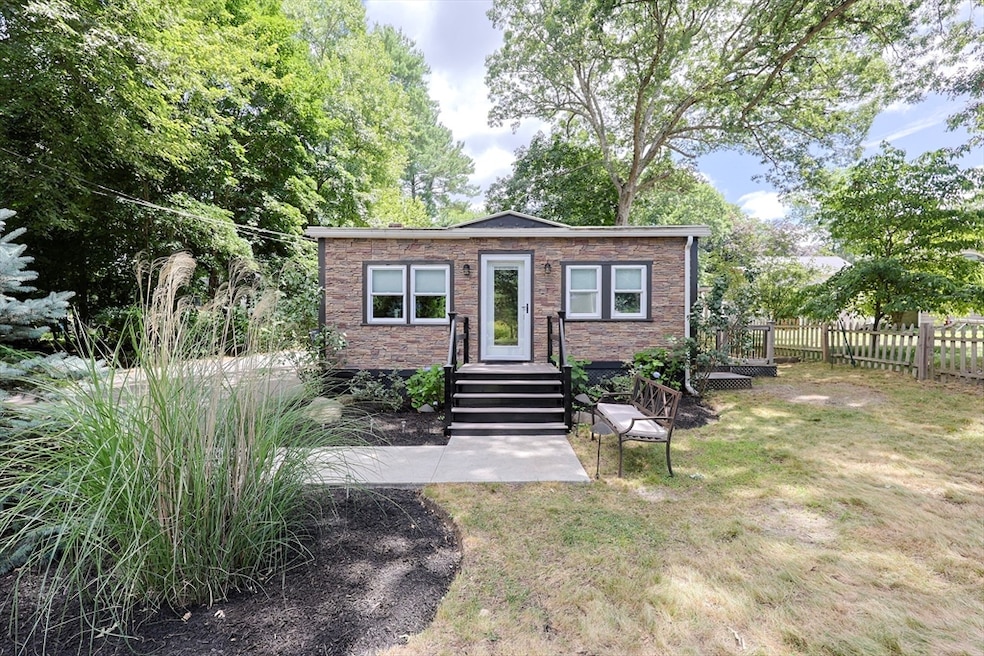
3 Wamesit St Medway, MA 02053
Estimated payment $3,128/month
Highlights
- Deck
- Property is near public transit
- Ranch Style House
- John D. McGovern Elementary School Rated A-
- Vaulted Ceiling
- Wood Flooring
About This Home
This charming bungalow offers affordable, one-level living with modern updates throughout. A perfect condo alternative, it features vaulted ceilings, recessed lighting, and beautiful wood floors in an open-concept layout. The kitchen boasts of granite counters, stainless steel appliances a center island and spacious dining area which flows into a expansive living area ideal for entertaining. Start or finish your day and relax in the spa-like bathroom with a glass corner shower and jetted tub. Newer mini-split units provide efficient heating and cooling, complemented by radiant heat in the bath and primary bedroom floor. Outside, enjoy a deck off the kitchen, a well-sized yard, and an 8'x10' storage shed. The home also features updated 200-amp electrical service and gas for cooking and hot water. Convenient, low-maintenance living with plenty of updates to love! Don't miss this opportunity, come on by for a look!
Home Details
Home Type
- Single Family
Est. Annual Taxes
- $5,789
Year Built
- Built in 1920
Lot Details
- 7,405 Sq Ft Lot
- Corner Lot
- Property is zoned ARII
Home Design
- Ranch Style House
- Bungalow
Interior Spaces
- 1,128 Sq Ft Home
- Vaulted Ceiling
- Ceiling Fan
- Recessed Lighting
- Insulated Windows
- Sliding Doors
Kitchen
- Range
- Microwave
- Dishwasher
- Wine Cooler
- Stainless Steel Appliances
- Kitchen Island
- Solid Surface Countertops
Flooring
- Wood
- Tile
Bedrooms and Bathrooms
- 2 Bedrooms
- 1 Full Bathroom
- Soaking Tub
- Separate Shower
Laundry
- Laundry on main level
- Dryer
- Washer
Parking
- 2 Car Parking Spaces
- Paved Parking
- Open Parking
- Off-Street Parking
Outdoor Features
- Deck
- Outdoor Storage
Location
- Property is near public transit
- Property is near schools
Utilities
- Ductless Heating Or Cooling System
- 3 Cooling Zones
- 5 Heating Zones
- Radiant Heating System
- 200+ Amp Service
- Gas Water Heater
Community Details
- No Home Owners Association
- Shops
Listing and Financial Details
- Assessor Parcel Number M:69 B:083,3162770
Map
Home Values in the Area
Average Home Value in this Area
Tax History
| Year | Tax Paid | Tax Assessment Tax Assessment Total Assessment is a certain percentage of the fair market value that is determined by local assessors to be the total taxable value of land and additions on the property. | Land | Improvement |
|---|---|---|---|---|
| 2024 | $5,789 | $402,000 | $279,600 | $122,400 |
| 2023 | $5,161 | $323,800 | $231,700 | $92,100 |
| 2022 | $5,032 | $297,200 | $205,700 | $91,500 |
| 2021 | $4,870 | $278,900 | $189,700 | $89,200 |
| 2020 | $3,861 | $220,600 | $175,800 | $44,800 |
| 2019 | $3,759 | $221,500 | $175,800 | $45,700 |
| 2018 | $3,488 | $197,500 | $151,800 | $45,700 |
| 2017 | $3,502 | $195,400 | $151,800 | $43,600 |
| 2016 | $3,242 | $179,000 | $134,200 | $44,800 |
| 2015 | $2,918 | $160,000 | $119,800 | $40,200 |
| 2014 | $3,325 | $176,500 | $127,800 | $48,700 |
Property History
| Date | Event | Price | Change | Sq Ft Price |
|---|---|---|---|---|
| 07/16/2025 07/16/25 | Pending | -- | -- | -- |
| 07/09/2025 07/09/25 | For Sale | $479,000 | +16.8% | $425 / Sq Ft |
| 04/14/2023 04/14/23 | Sold | $410,000 | -1.2% | $363 / Sq Ft |
| 03/01/2023 03/01/23 | Pending | -- | -- | -- |
| 01/09/2023 01/09/23 | For Sale | $414,900 | +1.2% | $368 / Sq Ft |
| 12/12/2022 12/12/22 | Off Market | $410,000 | -- | -- |
| 11/30/2022 11/30/22 | For Sale | $425,000 | +165.6% | $377 / Sq Ft |
| 03/29/2019 03/29/19 | Sold | $160,000 | -13.5% | $190 / Sq Ft |
| 02/23/2019 02/23/19 | Pending | -- | -- | -- |
| 01/10/2019 01/10/19 | Price Changed | $185,000 | -7.5% | $220 / Sq Ft |
| 11/17/2018 11/17/18 | Price Changed | $199,900 | -9.1% | $238 / Sq Ft |
| 10/18/2018 10/18/18 | For Sale | $219,900 | -- | $262 / Sq Ft |
Mortgage History
| Date | Status | Loan Amount | Loan Type |
|---|---|---|---|
| Closed | $370,000 | Purchase Money Mortgage | |
| Closed | $269,250 | Stand Alone Refi Refinance Of Original Loan | |
| Closed | $215,000 | Stand Alone Refi Refinance Of Original Loan | |
| Closed | $154,202 | FHA |
Similar Homes in the area
Source: MLS Property Information Network (MLS PIN)
MLS Number: 73401544
APN: MEDW-000069-000000-000083
- 2 King Phillip St
- 4 Charles River Rd
- 27 Willow Pond Cir Unit 27
- 29 Willow Pond Cir Unit 29
- 25 Willow Pond Cir Unit 25
- 19 Willow Pond Cir Unit 19
- 0 Elm St
- 1 John St
- 100 Bent St
- 124 Mastro Dr
- 229 Bent St
- 14 Charles Dr
- 18 Norfolk Ave
- 17 Evergreen St Unit A
- 45 Main St
- 83 Oliver Pond Cir Unit 7
- 91 Oliver Pond Cir Unit 3
- 3 Mechanic St Unit 1
- 193 Main St
- 1081 Pond St






