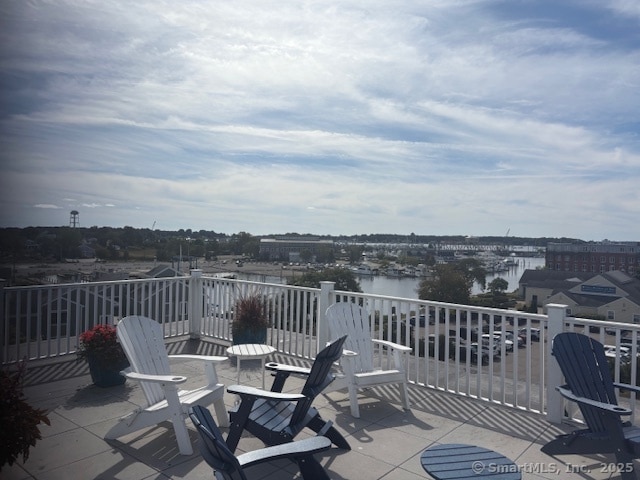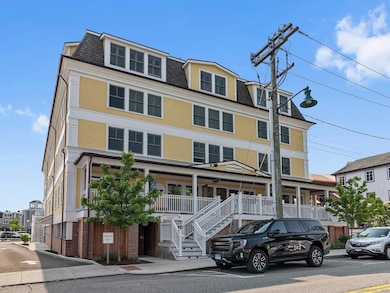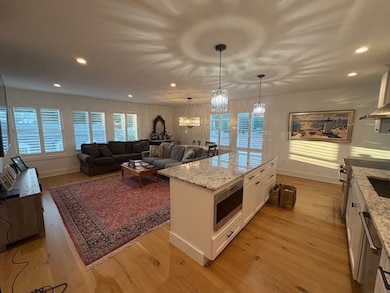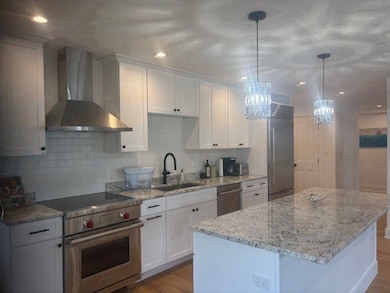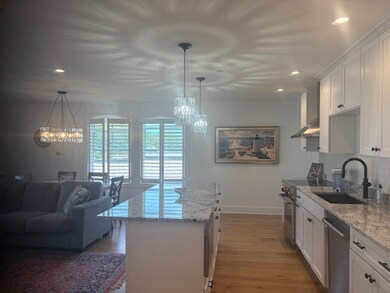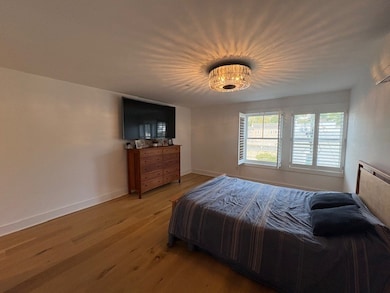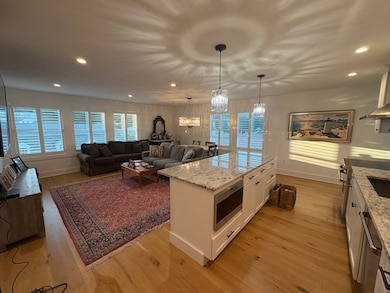3 Water St Mystic, CT 06355
Mystic Historic District NeighborhoodEstimated payment $6,056/month
Highlights
- End Unit
- Mini Split Air Conditioners
- 5-minute walk to Mystic River Park
About This Home
Fabulous DOWNTOWN corner unit! Panoramic water views from the rooftop deck! Covered garage and storage! This location is unmatched: stroll to the drawbridge, browse charming shops, enjoy waterfront dining, or take a sunset sail. The immaculate condo features an open floor plan, custom kitchen with high-end Sub-Zero and Wolf appliances, white oak wood flooring, wooden shutters, and custom millwork throughout. A spacious primary bedroom suite with an ensuite bathroom and walk-in closet, and dressing room, along with a guest bedroom and bath, complete the main living floor. The icing on the cake of living at The Standard is the amazing rooftop deck, offering expansive views of the village, Mystic River, and Fishers Island Sound. Convenience is built in with a private parking garage with one designated space and elevator access directly to your floor. If you love festivals, fine dining, and the charm of a historic seaside village, this home puts you at the center of it all - in the true heart of Mystic.
Listing Agent
Switz Real Estate Associates Brokerage Phone: (860) 917-6016 License #RES.0812681 Listed on: 10/08/2025
Co-Listing Agent
Switz Real Estate Associates Brokerage Phone: (860) 917-6016 License #RES.0829833
Property Details
Home Type
- Condominium
Est. Annual Taxes
- $11,837
Year Built
- Built in 2020
HOA Fees
- $587 Monthly HOA Fees
Parking
- 1 Car Garage
Home Design
- 1,247 Sq Ft Home
- Frame Construction
- Clap Board Siding
Kitchen
- Electric Range
- Range Hood
- Microwave
- Dishwasher
- Disposal
Bedrooms and Bathrooms
- 2 Bedrooms
- 2 Full Bathrooms
Laundry
- Laundry on main level
- Electric Dryer
- Washer
Schools
- S. B. Butler Elementary School
- Fitch Senior High School
Additional Features
- End Unit
- Mini Split Air Conditioners
Listing and Financial Details
- Assessor Parcel Number 2770179
Community Details
Overview
- Association fees include grounds maintenance, trash pickup, snow removal, water, property management, flood insurance
- 14 Units
- Mid-Rise Condominium
Pet Policy
- Pets Allowed with Restrictions
Map
Home Values in the Area
Average Home Value in this Area
Tax History
| Year | Tax Paid | Tax Assessment Tax Assessment Total Assessment is a certain percentage of the fair market value that is determined by local assessors to be the total taxable value of land and additions on the property. | Land | Improvement |
|---|---|---|---|---|
| 2025 | $18,917 | $694,960 | $208,488 | $486,472 |
| 2024 | $17,573 | $694,960 | $208,488 | $486,472 |
| 2023 | $16,892 | $694,960 | $0 | $694,960 |
| 2022 | $16,522 | $694,960 | $0 | $694,960 |
Property History
| Date | Event | Price | List to Sale | Price per Sq Ft |
|---|---|---|---|---|
| 11/23/2025 11/23/25 | For Sale | $775,000 | -8.7% | $779 / Sq Ft |
| 11/11/2025 11/11/25 | Price Changed | $849,000 | -5.6% | $681 / Sq Ft |
| 10/08/2025 10/08/25 | For Sale | $899,000 | 0.0% | $721 / Sq Ft |
| 04/18/2020 04/18/20 | Rented | $1,890 | 0.0% | -- |
| 03/28/2020 03/28/20 | For Rent | $1,890 | -- | -- |
Source: SmartMLS
MLS Number: 24132241
APN: GROT M:261918308781 L:000C
- 22 W Main St Unit 3
- 7 Gravel St Unit 1
- 17 Water St Unit A-10
- 3 Stanton Place
- 60 Willow St Unit 305
- 60 Willow St Unit 205
- 19 Ashby St
- 32 E Main St
- 5 Park Place
- 190 Library St
- 17 Roosevelt Ave
- 147 Pequot Ave
- 435 High St Unit 31
- 435 High St Unit 4
- 435 High St Unit 30
- 435 High St Unit 58
- 435 High St Unit 26
- 130 Ocean View Ave
- 44 Williams Ave
- 28 Rossie St
- 17 Water St Unit A-10
- 20 Jackson Ave Unit 1
- 17 Willow St Unit 2
- 8 Hill Ave
- 44 Williams Ave Unit PH
- 44 Williams Ave Unit Penthouse
- 424 Pequot Ave
- 27 Gled Hill St
- 308 Noank Ledyard Rd
- 405 Noank Ledyard Rd
- 103 Pequotsepos Rd
- 12 Little Gull Ln
- 270 Elm St Unit 2
- 257 Elm St
- 198 Dartmouth Dr
- 46 Park Ave Unit 46
- 118 Oslo St
- 51 Front St Unit 3rd Floor
- 50 Perkins Farm Dr
- 50 Perkins Farm Dr Unit 402 - Newport Pentho
