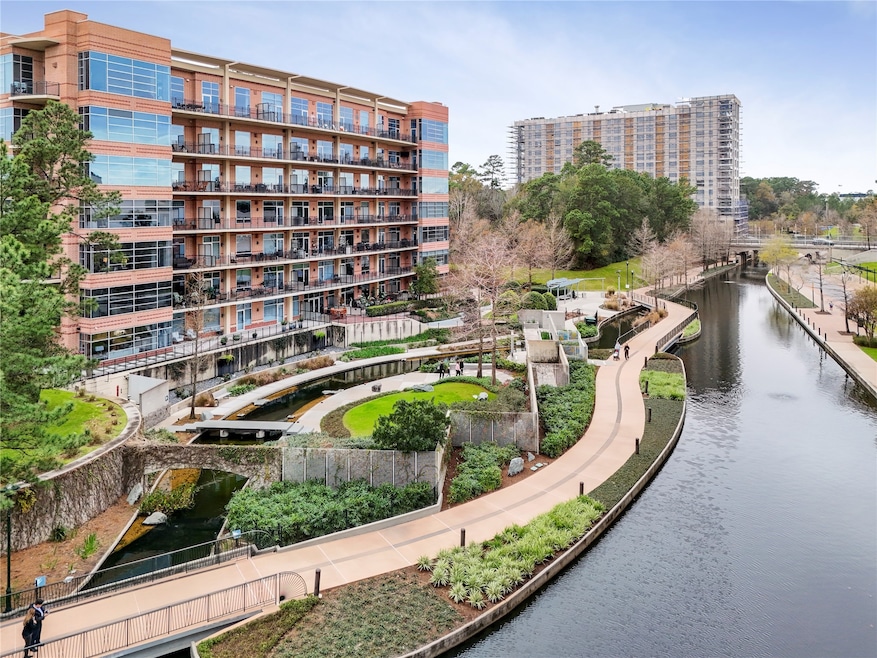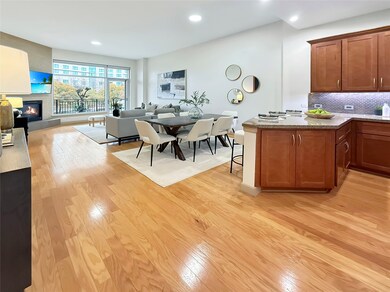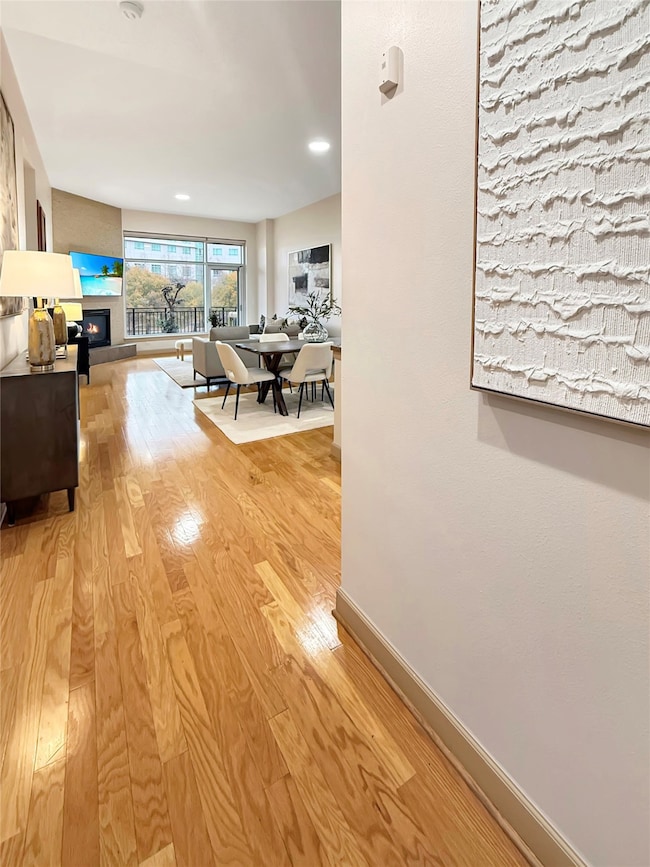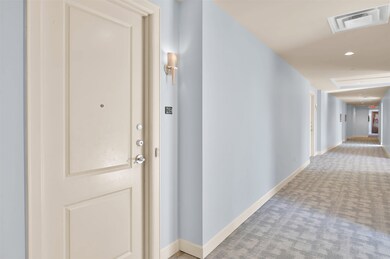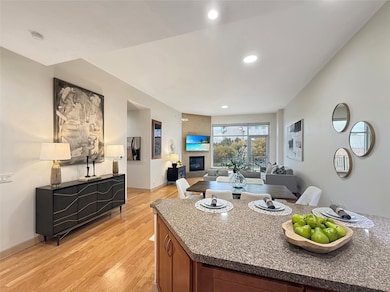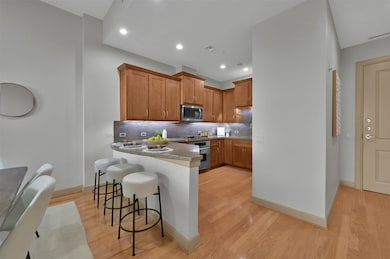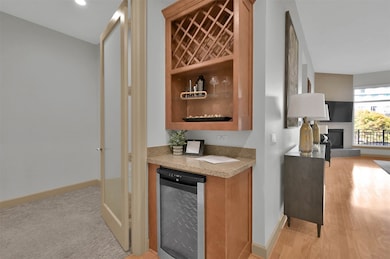3 Waterway Ct Unit 2B Spring, TX 77380
Town Center NeighborhoodEstimated payment $6,886/month
Highlights
- Golf Course Community
- Heated In Ground Pool
- Waterfront
- Lamar Elementary School Rated A-
- Located in a master-planned community
- Canal View
About This Home
LUXURY WATERWAY FRONT CONDO – PRIME DOWNTOWN WOODLANDS LOCATION! This 2-bed + study, 2-bath residence features a massive 8x38 terrace overlooking The Waterway & Koi Pond. Floor-to-ceiling windows fill the space with natural light and showcase stunning views from every room. Fresh interior paint, open-concept kitchen with granite island, and spacious living area with fireplace—TVs and W/D included. Owner’s retreat boasts 2 closets, soaking tub, shower, and dual vanities. Includes 2 garage spaces + climate-controlled storage just steps away. Walk to concerts, Market Street, The Woodlands Mall, and more. Amenities: resort-style pool, spa, grills. Lock-and-leave lifestyle with strong property appreciation (5–8% annually), driven by exclusivity, limited supply, and the new Ritz-Carlton tower nearby. Easy I-45 access—luxury living in the heart of it all
Property Details
Home Type
- Condominium
Est. Annual Taxes
- $8,280
Year Built
- Built in 2004
Lot Details
- Waterfront
- South Facing Home
- Home Has East or West Exposure
HOA Fees
- $1,070 Monthly HOA Fees
Home Design
- Entry on the 2nd floor
- Concrete Block And Stucco Construction
Interior Spaces
- 1,541 Sq Ft Home
- Wired For Sound
- Dry Bar
- Vaulted Ceiling
- Ceiling Fan
- Gas Log Fireplace
- Window Treatments
- Insulated Doors
- Entrance Foyer
- Family Room Off Kitchen
- Living Room
- Dining Room
- Home Office
- Storage
- Stacked Washer and Dryer
- Utility Room
- Canal Views
Kitchen
- Breakfast Bar
- Electric Oven
- Gas Cooktop
- Microwave
- Dishwasher
- Wine Refrigerator
- Disposal
Flooring
- Engineered Wood
- Carpet
- Tile
Bedrooms and Bathrooms
- 2 Bedrooms
- 2 Full Bathrooms
- Double Vanity
- Single Vanity
- Hydromassage or Jetted Bathtub
- Separate Shower
Home Security
Parking
- 2 Car Garage
- Garage Door Opener
- Controlled Entrance
Eco-Friendly Details
- Energy-Efficient Windows with Low Emissivity
- Energy-Efficient HVAC
- Energy-Efficient Doors
- Energy-Efficient Thermostat
Outdoor Features
- Heated In Ground Pool
- Balcony
- Terrace
- Outdoor Storage
Schools
- Lamar Elementary School
- Knox Junior High School
- The Woodlands College Park High School
Utilities
- Central Heating and Cooling System
- Programmable Thermostat
Community Details
Overview
- Association fees include common area insurance, gas, ground maintenance, maintenance structure, partial utilities, sewer, trash, water
- Rise Association Management Grp Association
- Mid-Rise Condominium
- Two Waterway Lofts Condos
- Two Waterway Lofts Subdivision
- Located in a master-planned community
Amenities
- Picnic Area
- Clubhouse
- Meeting Room
- Party Room
Recreation
- Golf Course Community
- Community Pool
Security
- Card or Code Access
- Fire and Smoke Detector
- Fire Sprinkler System
Map
Home Values in the Area
Average Home Value in this Area
Tax History
| Year | Tax Paid | Tax Assessment Tax Assessment Total Assessment is a certain percentage of the fair market value that is determined by local assessors to be the total taxable value of land and additions on the property. | Land | Improvement |
|---|---|---|---|---|
| 2025 | $6,245 | $1,021,416 | $70,614 | $950,802 |
| 2024 | $6,245 | $477,950 | -- | -- |
| 2023 | $5,563 | $434,500 | $70,610 | $479,390 |
| 2022 | $7,541 | $395,000 | $70,610 | $324,390 |
| 2021 | $8,638 | $422,000 | $70,610 | $351,390 |
| 2020 | $11,627 | $541,260 | $70,610 | $498,560 |
| 2019 | $10,883 | $492,050 | $70,610 | $460,740 |
| 2018 | $8,519 | $447,320 | $70,610 | $376,710 |
| 2017 | $10,143 | $451,610 | $70,610 | $381,000 |
| 2016 | $13,467 | $599,610 | $70,610 | $624,390 |
| 2015 | $10,966 | $545,100 | $70,610 | $474,490 |
| 2014 | $10,966 | $516,970 | $70,610 | $446,360 |
Property History
| Date | Event | Price | List to Sale | Price per Sq Ft |
|---|---|---|---|---|
| 02/26/2026 02/26/26 | For Sale | $998,000 | 0.0% | $648 / Sq Ft |
| 02/23/2026 02/23/26 | Off Market | -- | -- | -- |
| 12/16/2025 12/16/25 | For Sale | $998,000 | 0.0% | $648 / Sq Ft |
| 12/10/2025 12/10/25 | Pending | -- | -- | -- |
| 09/19/2025 09/19/25 | Price Changed | $998,000 | -4.0% | $648 / Sq Ft |
| 07/16/2025 07/16/25 | Price Changed | $1,040,000 | -1.0% | $675 / Sq Ft |
| 05/29/2025 05/29/25 | Price Changed | $1,050,000 | -3.7% | $681 / Sq Ft |
| 04/22/2025 04/22/25 | For Sale | $1,090,000 | -- | $707 / Sq Ft |
Purchase History
| Date | Type | Sale Price | Title Company |
|---|---|---|---|
| Warranty Deed | -- | Capital Title | |
| Interfamily Deed Transfer | -- | None Available | |
| Deed | -- | -- | |
| Special Warranty Deed | -- | Stewart Title Of Montgomery |
Source: Houston Association of REALTORS®
MLS Number: 24209125
APN: 9474-02-00500
- 3 Waterway Ct Unit 3E
- 1 Waterway Ct Unit 5B
- 28 Riva Row
- 17 Brookflower Rd
- 4 Maystar Ct
- 5 Maystar Ct
- 20 Buttonbush Ct
- 10 Nautical Terrace Way
- 5 Indian Cedar Ln
- 13 Woodhaven Wood Dr
- 9 Huntsmans Horn Cir
- 51 Huntsmans Horn Cir
- 2 Rolling Mill Ln
- 6 History Row
- 10 Hedgebell Ct
- 30 History Row
- 27213 Paula Ln
- 49 Rolling Links Ct
- 67 Woodhaven Wood Dr
- 119 Laura Ln
- 36 Waterway Ct
- 1 Riva Row
- 10200 Six Pines Dr
- 56 Riva Row
- 10600 Six Pines Dr
- 13 N Deerfoot Cir
- 18 Brookflower Rd
- 99 N Deerfoot Cir
- 92 N Deerfoot Cir
- 169 Timber Mill St
- 12 Dewthread Ct
- 42 N Timber Top Dr
- 9 Dewthread Ct
- 10 Glorybower Ct
- 64 N Timber Top Dr
- 119 Laura Ln
- 27226 Pyeatt Ln
- 15 Crinkleroot Ct
- 1840 Woodland Field Crossing Unit 128
- 1840 Woodland Field Crossing Unit 223
Ask me questions while you tour the home.
