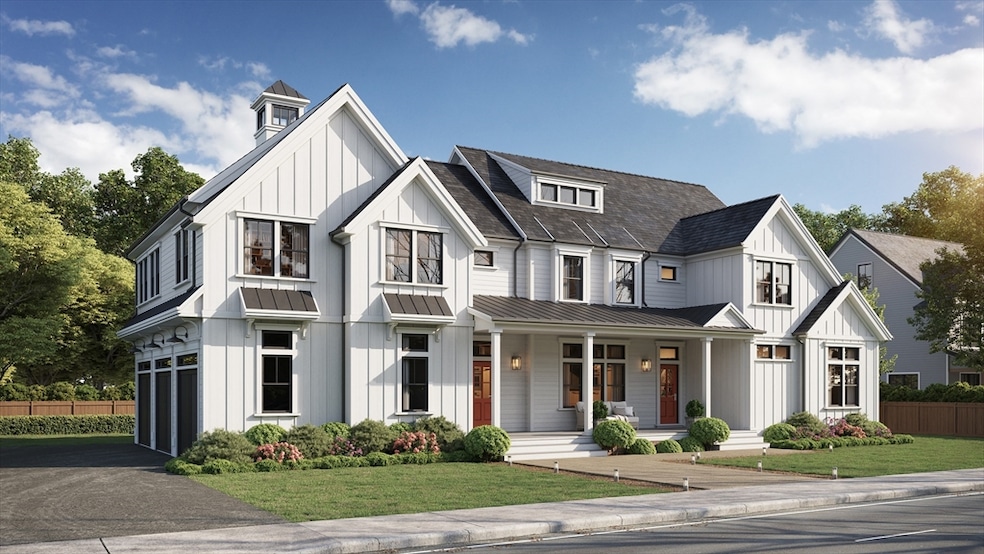3 Webster Farm Way Norwell, MA 02061
Estimated payment $15,964/month
Highlights
- New Construction
- Scenic Views
- Property is near public transit
- William Gould Vinal Rated A-
- Deck
- Wood Flooring
About This Home
Welcome to "The Meadowridge" - this exceptional 5,522 sq ft board and batten farmhouse style home offers the perfect blend of modern luxury and timeless design. With 4 bedrooms and 4.5 bathrooms, every detail has been tailored for both comfort and style. The heart of the home is a show-stopping kitchen featuring a 10 ft island, custom inset cabinetry, and high-end appliance package. The adjacent living and dining areas, including an elegant wet bar, flow effortlessly for everyday living or hosting on a grand scale. A private 1st floor office offers a quiet work/study retreat, while the finished lower level w/ full bathroom and 9 foot ceilings provides a generous multi-use bonus space. The 2nd floor features 4 spacious bedrooms, including Jack & Jill bathroom, and add'l 2nd floor office/study space. The luxurious primary suite boasts a spa-inspired bath and walk-in closet. Classic farm home charm meets modern convenience in this extraordinary residence! For GPS purposes use 292 Cross St
Home Details
Home Type
- Single Family
Year Built
- New Construction
Lot Details
- 1.15 Acre Lot
- Property fronts a private road
- Cul-De-Sac
- Sprinkler System
- Cleared Lot
Parking
- 3 Car Attached Garage
- Driveway
- Open Parking
- Off-Street Parking
Property Views
- Views of Wetlands
- Scenic Vista Views
Home Design
- Home to be built
- Farmhouse Style Home
- Frame Construction
- Shingle Roof
- Radon Mitigation System
- Concrete Perimeter Foundation
Interior Spaces
- Wet Bar
- Crown Molding
- Recessed Lighting
- Decorative Lighting
- Light Fixtures
- Insulated Windows
- Picture Window
- Living Room with Fireplace
- Home Office
- Storm Windows
- Attic
Kitchen
- Oven
- Range with Range Hood
- Dishwasher
- Wine Refrigerator
- Kitchen Island
- Solid Surface Countertops
Flooring
- Wood
- Ceramic Tile
- Vinyl
Bedrooms and Bathrooms
- 4 Bedrooms
- Primary bedroom located on second floor
- Walk-In Closet
- Bathtub with Shower
- Separate Shower
Laundry
- Laundry on upper level
- Washer and Gas Dryer Hookup
Finished Basement
- Basement Fills Entire Space Under The House
- Sump Pump
Eco-Friendly Details
- Energy-Efficient Thermostat
Outdoor Features
- Bulkhead
- Deck
- Patio
- Rain Gutters
- Porch
Location
- Property is near public transit
- Property is near schools
Schools
- Vinal Elementary School
- NMS Middle School
- NHS High School
Utilities
- Forced Air Heating and Cooling System
- 4 Cooling Zones
- 4 Heating Zones
- Heating System Uses Natural Gas
- 200+ Amp Service
- Gas Water Heater
- Private Sewer
Listing and Financial Details
- Assessor Parcel Number 5231428
Community Details
Overview
- Property has a Home Owners Association
- Cranberry Crossing Subdivision
- Near Conservation Area
Amenities
- Shops
Recreation
- Park
- Jogging Path
- Bike Trail
Map
Home Values in the Area
Average Home Value in this Area
Property History
| Date | Event | Price | List to Sale | Price per Sq Ft |
|---|---|---|---|---|
| 06/16/2025 06/16/25 | For Sale | $2,550,000 | -- | $462 / Sq Ft |
Source: MLS Property Information Network (MLS PIN)
MLS Number: 73391550
- 5 Webster Farm Way
- 25 Webster Farm Way
- 23 Webster Farm Way
- 252 Winter St
- 2 Webster Farm Way
- 293 Cross St
- 16 Cranberry Ln
- 131 Maple St
- 908 Main St
- 734 Main St
- 0 Mt Blue Unit 73374335
- 479 Clapp Brook Rd
- 17 Old Oaken Bucket Rd
- 575 First Parish Rd
- 166 Norwell Ave
- 627 First Parish Rd
- 9 Cushing Park Rd
- 764 First Parish Rd
- 19 Ford Place Unit 3
- 19 Ford Place Unit 1
- 130 Chief Justice Cushing Hwy Unit 213
- 130 Chief Justice Cushing Hwy Unit 410
- 130 Chief Justice Cushing Hwy Unit 408
- 50 Country Way Unit B202
- 50 Country Way Unit C302
- 50 Country Way Unit C204
- 340-348 Driftway
- 130 Chief Justice Cushing Hwy
- 346 Driftway Unit 314E
- 44 Elm St Unit 2
- 145 Driftway
- 6 Maple Ave Unit 6A
- 18 Maple Ave
- 498 Beechwood St
- 92 Marion Rd Unit LOWER
- 92 Marion Rd Unit UPPER
- 79 Kenneth Rd
- 52 Oceanside Dr
- 33 Oceanside Dr Unit 2
- 33 Oceanside Dr

