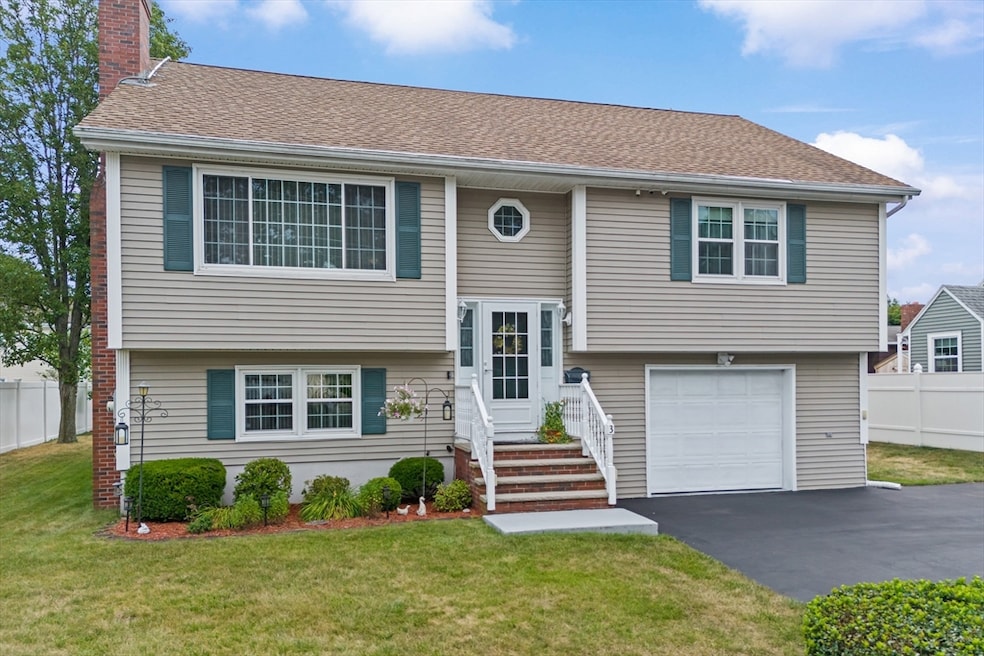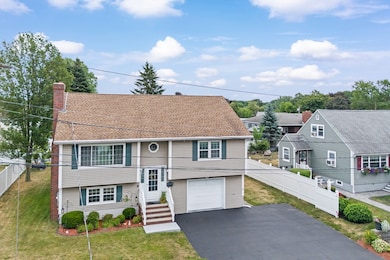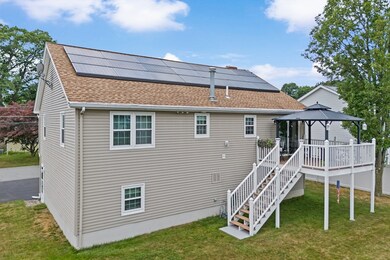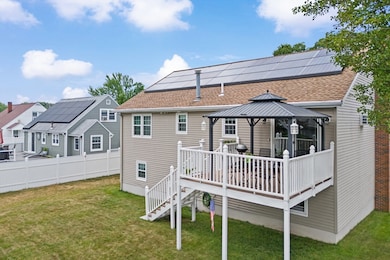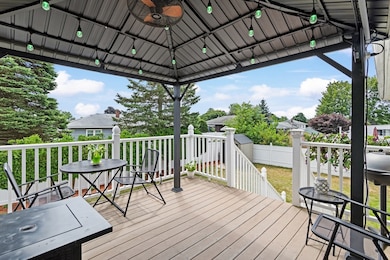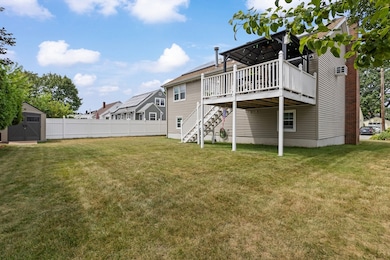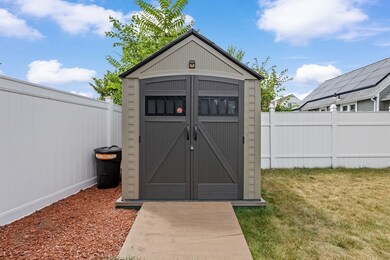3 Weisner Pkwy Methuen, MA 01844
The East End NeighborhoodEstimated payment $3,957/month
Highlights
- Golf Course Community
- Property is near public transit
- Main Floor Primary Bedroom
- Covered Deck
- Wood Flooring
- No HOA
About This Home
The owner had this home custom-built. See this move-in-ready, well-cared-for 3-bedroom split-entry offers space, comfort, and convenience. The main level features a cozy gas fireplace, a living room, a dining room with sliders leading to a covered deck overlooking the fenced yard, an eat-in kitchen with ample cabinetry, two bedrooms, and a full bathroom. The finished lower level boasts a bright family room with large windows, a private third bedroom, and a half bath—perfect for guests or a home office. Extras include an attic with flooring for storage, a large shed, a covered porch, and an attached garage for easy access in all weather conditions. The house features solar panels to help reduce electricity costs. Centrally located, just minutes to Route 495, Tuscan Village, shopping, dining, and medical facilities. Don’t wait—make this home yours today! Windows have a transferable warranty with seven more years left.
Home Details
Home Type
- Single Family
Est. Annual Taxes
- $5,718
Year Built
- Built in 1993
Lot Details
- 5,662 Sq Ft Lot
- Fenced
- Property is zoned RD
Parking
- 1 Car Attached Garage
- Tuck Under Parking
- Driveway
- Open Parking
Home Design
- Split Level Home
- Frame Construction
- Shingle Roof
- Concrete Perimeter Foundation
Interior Spaces
- Living Room with Fireplace
- Finished Basement
- Basement Fills Entire Space Under The House
Kitchen
- Range
- Microwave
- Dishwasher
Flooring
- Wood
- Laminate
- Tile
Bedrooms and Bathrooms
- 3 Bedrooms
- Primary Bedroom on Main
Laundry
- Laundry on main level
- Dryer
- Washer
Outdoor Features
- Covered Deck
- Covered Patio or Porch
Location
- Property is near public transit
- Property is near schools
Utilities
- Ductless Heating Or Cooling System
- Window Unit Cooling System
- Heating System Uses Natural Gas
- Baseboard Heating
- Gas Water Heater
Listing and Financial Details
- Assessor Parcel Number M:01014 B:00104 L:00108,2048933
Community Details
Recreation
- Golf Course Community
- Park
Additional Features
- No Home Owners Association
- Shops
Map
Home Values in the Area
Average Home Value in this Area
Tax History
| Year | Tax Paid | Tax Assessment Tax Assessment Total Assessment is a certain percentage of the fair market value that is determined by local assessors to be the total taxable value of land and additions on the property. | Land | Improvement |
|---|---|---|---|---|
| 2025 | $5,718 | $540,500 | $193,800 | $346,700 |
| 2024 | $5,772 | $531,500 | $176,800 | $354,700 |
| 2023 | $5,432 | $464,300 | $157,200 | $307,100 |
| 2022 | $5,229 | $400,700 | $131,000 | $269,700 |
| 2021 | $4,950 | $375,300 | $124,400 | $250,900 |
| 2020 | $4,892 | $364,000 | $124,400 | $239,600 |
| 2019 | $4,659 | $328,300 | $111,300 | $217,000 |
| 2018 | $4,324 | $303,000 | $111,300 | $191,700 |
| 2017 | $4,117 | $281,000 | $111,300 | $169,700 |
| 2016 | $3,957 | $267,200 | $104,800 | $162,400 |
| 2015 | $3,847 | $263,500 | $104,800 | $158,700 |
Property History
| Date | Event | Price | List to Sale | Price per Sq Ft |
|---|---|---|---|---|
| 10/22/2025 10/22/25 | Pending | -- | -- | -- |
| 10/14/2025 10/14/25 | Price Changed | $659,000 | -1.6% | $331 / Sq Ft |
| 10/01/2025 10/01/25 | For Sale | $670,000 | -- | $337 / Sq Ft |
Purchase History
| Date | Type | Sale Price | Title Company |
|---|---|---|---|
| Deed | $136,000 | -- | |
| Deed | $95,000 | -- |
Mortgage History
| Date | Status | Loan Amount | Loan Type |
|---|---|---|---|
| Closed | $60,000 | No Value Available |
Source: MLS Property Information Network (MLS PIN)
MLS Number: 73438431
APN: METH-001014-000104-000108
- 29 Meadowbrook Rd
- 48 Swan Ave
- 21 Oak St Unit G
- 21 Oak St Unit A
- 35 Swan Ave
- 218 East St
- 5 Harmony Ln
- 15 Swan Ave
- 3 Thissell St
- 4 Alderbrook Ln
- 24 Court St
- 9 Boylston St
- 106 Leroy Ave
- 34 Merrimack St
- 63 Lippold St
- 68 Wesley St
- 167 Ferry 53 Mann St Unit 2,5,6
- 35 Kendall St
- 6 Aberdeen Rd
- 93 Bay State Rd
