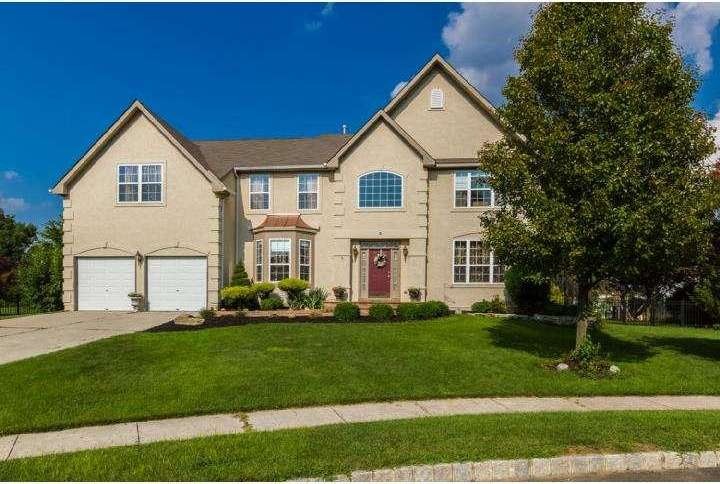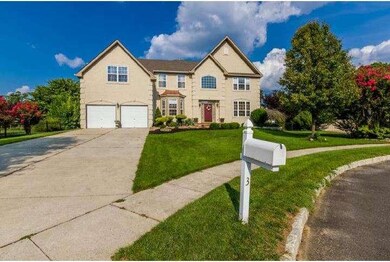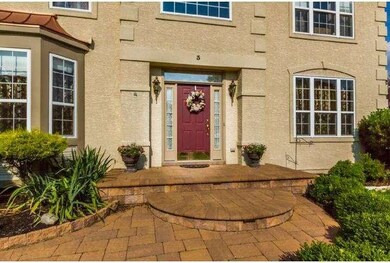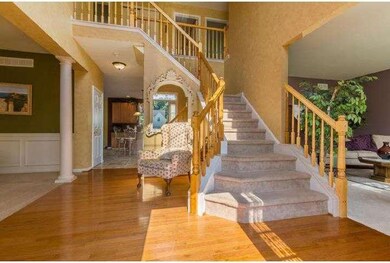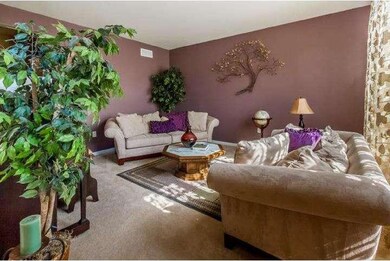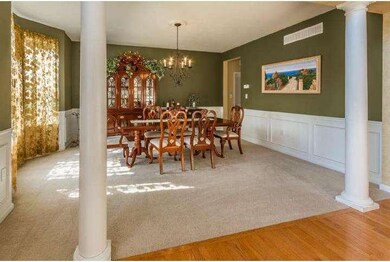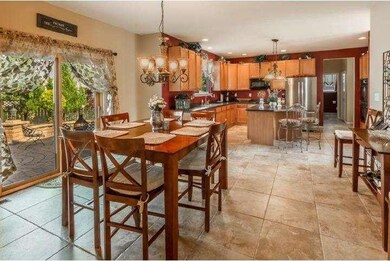
3 Weldon Cir Hainesport, NJ 08036
Highlights
- Tennis Courts
- Normandy Architecture
- Wood Flooring
- Rancocas Valley Regional High School Rated A-
- Cathedral Ceiling
- Attic
About This Home
As of October 2018This majestic French Provincial home is situated on a private cul-de-sac in the Storybook cluster of Homes in Creekview at Lakeview in Hainesport, New Jersey. As you enter the 2 story foyer you'll notice the formal living room & columns in the dining area. On this level there is also a study, gourmet kitchen with top of the line appliances & center island, plus a breakfast area adjacent to a huge family room with vaulted ceiling & back staircase. Upstairs master bedroom with sitting area bath & huge closets. 3 additional bedrooms & bath complete this level. Wait, there is more. Huge paver patio & outdoor kitchen including a gas grill & refrigerator. Come on in, this spectacular home is awaiting your arrival. Carpets are being replaced.
Last Agent to Sell the Property
Keller Williams Realty - Marlton Listed on: 07/28/2014

Home Details
Home Type
- Single Family
Est. Annual Taxes
- $9,393
Year Built
- Built in 2003
Lot Details
- 0.29 Acre Lot
- Cul-De-Sac
- Level Lot
- Sprinkler System
- Back, Front, and Side Yard
- Property is in good condition
HOA Fees
- $29 Monthly HOA Fees
Parking
- 2 Car Direct Access Garage
- 2 Open Parking Spaces
Home Design
- Normandy Architecture
- French Architecture
- Pitched Roof
- Vinyl Siding
- Concrete Perimeter Foundation
- Stucco
Interior Spaces
- 3,697 Sq Ft Home
- Property has 3 Levels
- Cathedral Ceiling
- Skylights
- Marble Fireplace
- Family Room
- Living Room
- Dining Room
- Unfinished Basement
- Basement Fills Entire Space Under The House
- Attic
Kitchen
- Butlers Pantry
- Built-In Self-Cleaning Double Oven
- Built-In Range
- Built-In Microwave
- Dishwasher
- Kitchen Island
- Disposal
Flooring
- Wood
- Wall to Wall Carpet
- Tile or Brick
Bedrooms and Bathrooms
- 4 Bedrooms
- En-Suite Primary Bedroom
- En-Suite Bathroom
- 2.5 Bathrooms
- Walk-in Shower
Laundry
- Laundry Room
- Laundry on main level
Eco-Friendly Details
- Energy-Efficient Windows
Outdoor Features
- Tennis Courts
- Patio
Utilities
- Forced Air Heating and Cooling System
- Heating System Uses Gas
- Natural Gas Water Heater
- Cable TV Available
Community Details
- Built by HOVNANIAN
- Henley
Listing and Financial Details
- Tax Lot 00026
- Assessor Parcel Number 16-00100 05-00026
Ownership History
Purchase Details
Home Financials for this Owner
Home Financials are based on the most recent Mortgage that was taken out on this home.Purchase Details
Home Financials for this Owner
Home Financials are based on the most recent Mortgage that was taken out on this home.Purchase Details
Home Financials for this Owner
Home Financials are based on the most recent Mortgage that was taken out on this home.Purchase Details
Home Financials for this Owner
Home Financials are based on the most recent Mortgage that was taken out on this home.Purchase Details
Similar Homes in Hainesport, NJ
Home Values in the Area
Average Home Value in this Area
Purchase History
| Date | Type | Sale Price | Title Company |
|---|---|---|---|
| Deed | $540,000 | Surety Expert Abstract | |
| Bargain Sale Deed | $455,000 | Old Republic National Title | |
| Bargain Sale Deed | $455,000 | Old Republic National Title | |
| Deed | $419,015 | Surety Title Corporation | |
| Deed | $107,164 | Eastern Title Agency Inc |
Mortgage History
| Date | Status | Loan Amount | Loan Type |
|---|---|---|---|
| Open | $432,000 | New Conventional | |
| Previous Owner | $386,141 | FHA | |
| Previous Owner | $350,000 | New Conventional | |
| Previous Owner | $350,000 | New Conventional | |
| Previous Owner | $263,000 | New Conventional | |
| Previous Owner | $320,000 | Purchase Money Mortgage |
Property History
| Date | Event | Price | Change | Sq Ft Price |
|---|---|---|---|---|
| 10/03/2018 10/03/18 | Sold | $540,000 | -5.1% | $151 / Sq Ft |
| 08/27/2018 08/27/18 | Pending | -- | -- | -- |
| 08/14/2018 08/14/18 | For Sale | $569,000 | +25.1% | $159 / Sq Ft |
| 11/17/2014 11/17/14 | Sold | $455,000 | -2.6% | $123 / Sq Ft |
| 10/20/2014 10/20/14 | Pending | -- | -- | -- |
| 10/09/2014 10/09/14 | Price Changed | $467,000 | -1.7% | $126 / Sq Ft |
| 09/10/2014 09/10/14 | Price Changed | $475,000 | -2.1% | $128 / Sq Ft |
| 09/09/2014 09/09/14 | Price Changed | $485,000 | -3.0% | $131 / Sq Ft |
| 07/28/2014 07/28/14 | For Sale | $499,900 | -- | $135 / Sq Ft |
Tax History Compared to Growth
Tax History
| Year | Tax Paid | Tax Assessment Tax Assessment Total Assessment is a certain percentage of the fair market value that is determined by local assessors to be the total taxable value of land and additions on the property. | Land | Improvement |
|---|---|---|---|---|
| 2025 | $11,897 | $446,400 | $78,700 | $367,700 |
| 2024 | $11,397 | $446,400 | $78,700 | $367,700 |
| 2023 | $11,397 | $446,400 | $78,700 | $367,700 |
| 2022 | $11,182 | $446,400 | $78,700 | $367,700 |
| 2021 | $11,182 | $446,400 | $78,700 | $367,700 |
| 2020 | $11,071 | $446,400 | $78,700 | $367,700 |
| 2019 | $10,923 | $446,400 | $78,700 | $367,700 |
| 2018 | $10,611 | $446,400 | $78,700 | $367,700 |
| 2017 | $10,495 | $446,400 | $78,700 | $367,700 |
| 2016 | $10,157 | $441,600 | $78,700 | $362,900 |
| 2015 | $9,936 | $441,600 | $78,700 | $362,900 |
| 2014 | $9,393 | $441,600 | $78,700 | $362,900 |
Agents Affiliated with this Home
-
Maryann Stack

Seller's Agent in 2018
Maryann Stack
BHHS Fox & Roach
(856) 371-2644
69 Total Sales
-
C
Buyer's Agent in 2018
Cecily Cao
RE/MAX
-
Gloria Donnon

Seller's Agent in 2014
Gloria Donnon
Keller Williams Realty - Marlton
(856) 266-8650
38 Total Sales
Map
Source: Bright MLS
MLS Number: 1003029968
APN: 16-00100-05-00026
- 5 Dorset Cir
- 10 Friendship Ct
- 24 Lenox Dr
- 12 Bancroft Ln
- 70 Easton Way
- 5 S Deer Place
- 22 Millway Rd
- 509 Lumberton Rd
- 1505 Maine Ave
- 25 Sunflower Cir
- 1611 Marne Hwy
- 1517 Marne Hwy
- 1476 Route 38 Unit 3
- 1476 Route 38 Unit 8
- 23 Creek Rd
- 10 Delaware Ave
- 14 Amaryllis Ln
- 164 Merion Way
- 172 Merion Way
- 54 Jasmine Rd
