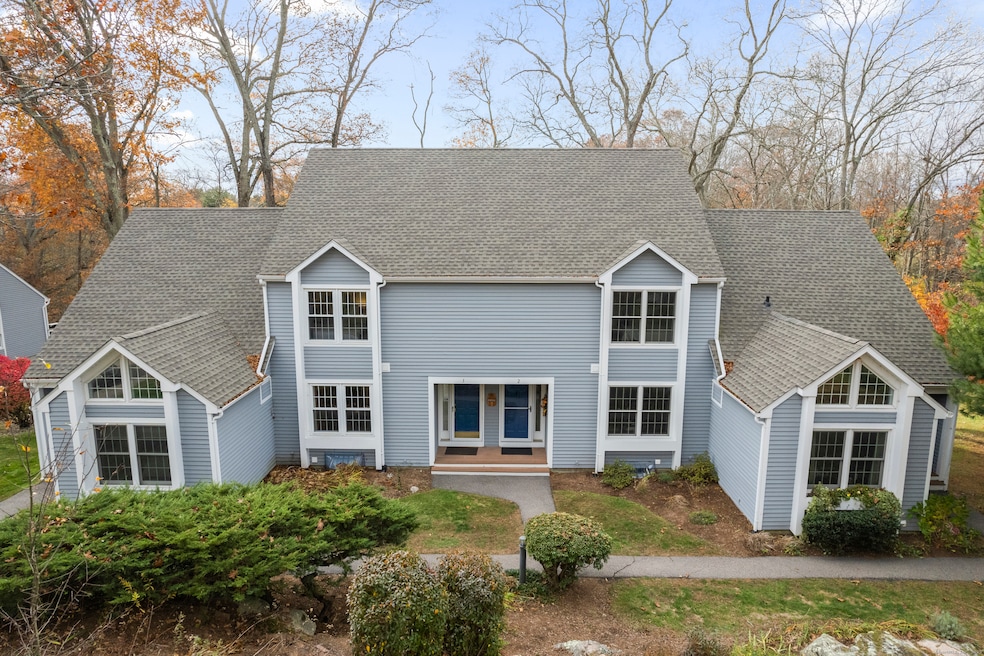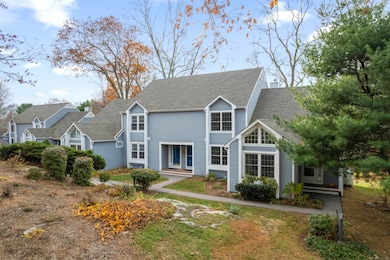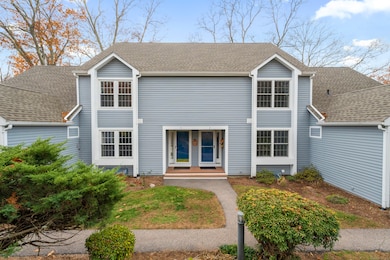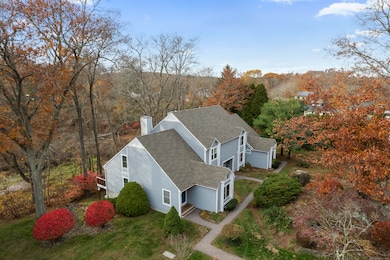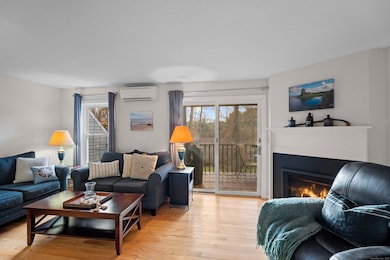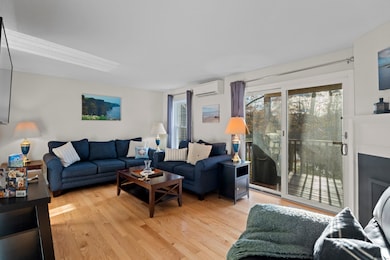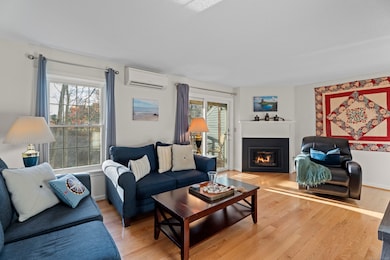3 Whitehall Pond Unit 3 Mystic, CT 06355
Old Mystic NeighborhoodEstimated payment $3,100/month
Highlights
- Attic
- 1 Fireplace
- Patio
- Stonington Middle School Rated A-
- Balcony
- 5-minute walk to Residence Inn Dog Run
About This Home
Welcome to this beautifully updated 2-bed, 2-bath condo nestled in one of Stonington's most sought-after communities. Modern style meets coastal charm throughout this bright, move-in-ready home. Step inside to find fresh updates across most of the interior, including a fully updated full bath with sleek finishes and thoughtful design. The living area flows seamlessly to a private deck - perfect for morning coffee or evening unwinding. The finished walkout basement adds incredible versatility - ideal for a guest suite, home gym, or media room - a rare feature that sets this home apart from recently sold units. Conveniently located near Mystic Village, Stonington Borough, restaurants, beaches, and major routes, this condo blends low-maintenance living with the best of coastal New England lifestyle.
Listing Agent
William Raveis Real Estate Brokerage Phone: (860) 997-3689 License #RES.0834635 Listed on: 11/14/2025

Open House Schedule
-
Sunday, November 23, 202511:00 am to 1:00 pm11/23/2025 11:00:00 AM +00:0011/23/2025 1:00:00 PM +00:00Add to Calendar
Townhouse Details
Home Type
- Townhome
Est. Annual Taxes
- $4,723
Year Built
- Built in 1986
Lot Details
- Sloped Lot
HOA Fees
- $360 Monthly HOA Fees
Parking
- 1 Car Garage
Home Design
- Frame Construction
- Clap Board Siding
Interior Spaces
- 1,260 Sq Ft Home
- 1 Fireplace
Kitchen
- Oven or Range
- Microwave
- Dishwasher
Bedrooms and Bathrooms
- 2 Bedrooms
Laundry
- Laundry on lower level
- Dryer
- Washer
Attic
- Pull Down Stairs to Attic
- Unfinished Attic
Basement
- Heated Basement
- Walk-Out Basement
- Basement Fills Entire Space Under The House
- Interior Basement Entry
Outdoor Features
- Balcony
- Patio
Schools
- Deans Mill Elementary School
- Stonington High School
Utilities
- Mini Split Air Conditioners
- Baseboard Heating
Listing and Financial Details
- Assessor Parcel Number 2080005
Community Details
Overview
- Association fees include grounds maintenance, trash pickup, snow removal, road maintenance
- 26 Units
Pet Policy
- Pets Allowed
Map
Home Values in the Area
Average Home Value in this Area
Property History
| Date | Event | Price | List to Sale | Price per Sq Ft |
|---|---|---|---|---|
| 11/14/2025 11/14/25 | For Sale | $445,000 | -- | $353 / Sq Ft |
Source: SmartMLS
MLS Number: 24140302
- 40 Riverbend Dr
- 86 Fair Acres Cir
- 79 Fair Acres Cir
- 50 Benjamin Stanton Pentway
- 1198 River Rd
- 1346 Pequot Trail
- 10 Pleasant St
- 1189 Pequot Trail
- 116 Indigo St
- 14 Cutter Dr
- 85 Ann Ave
- 308 Shewville Rd
- 27 Bolles Ln
- 115 Lamphere Rd
- 28 Rossie St
- 215 Pequotsepos Rd
- 38 Rossie St
- 314 Shewville Rd
- 2590 Gold Star Hwy Unit 210
- 23 Fenwick Ct
- 152 Whitehall Ave
- 20 Prentice Williams Rd
- 46 Park Ave Unit 46
- 50 Perkins Farm Dr Unit 402 - Newport Pentho
- 50 Perkins Farm Dr Unit 115 - Sag Harbor
- 50 Perkins Farm Dr Unit 105 - Southhampton
- 50 Perkins Farm Dr Unit 102-The Cape
- 50 Perkins Farm Dr Unit 202 - The Mystic
- 50 Perkins Farm Dr Unit 120 - The Vineyard
- 50 Perkins Farm Dr
- 103 Pequotsepos Rd
- 424 Pequot Ave
- 8 Hill Ave
- 17 Heather Glen Ln
- 90 Godfrey Rd
- 17 Willow St Unit 2
- 2350 Gold Star Hwy Unit 5
- 317 Heather Glen Ln
- 7 Conrad St
- 205 Colonel Ledyard Hwy
