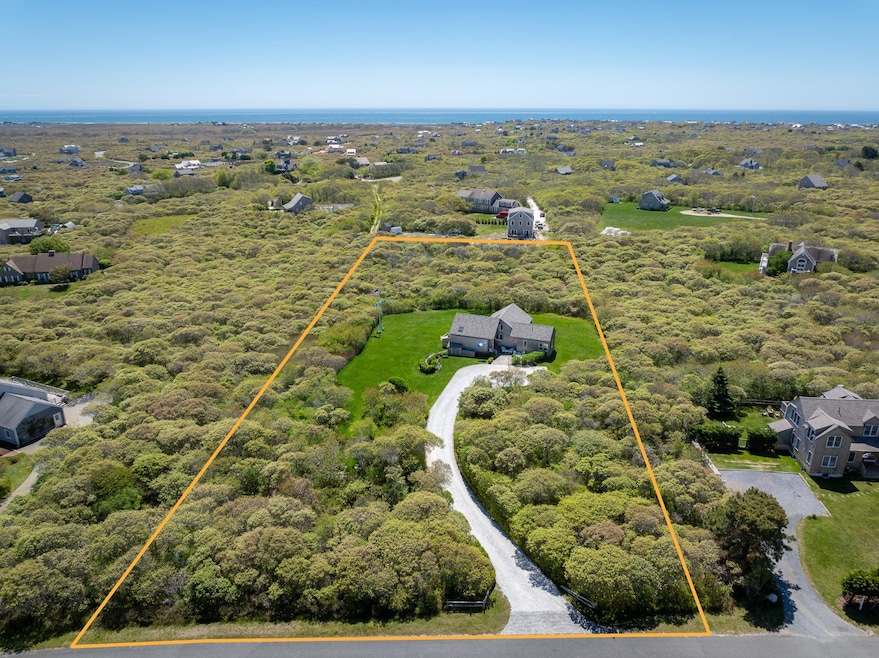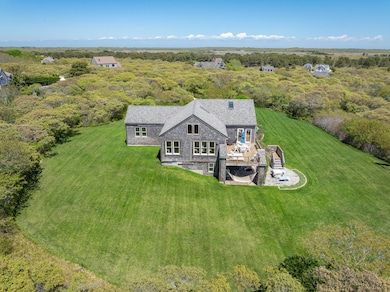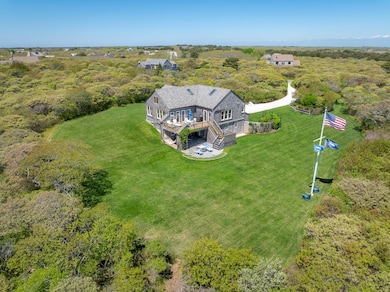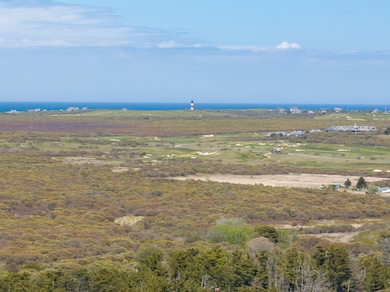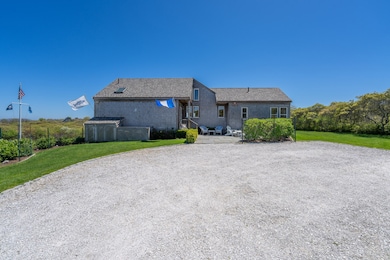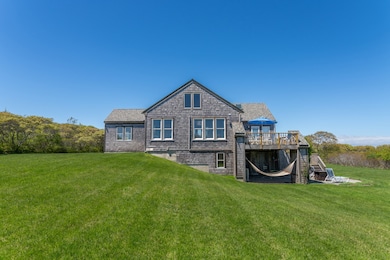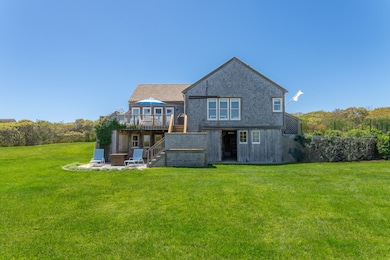3 Whitetail Cir Nantucket, MA 02554
Estimated payment $18,972/month
Highlights
- Ocean View
- Deck
- Patio
- 2.75 Acre Lot
About This Home
Nestled on a high ridge in Tom Nevers, this beautifully crafted 3-bedroom, 2.5-bathroom home sits on 2.75 acres, offering breathtaking views across the Atlantic Ocean, Sankaty Lighthouse, and three of Nantucket's renowned golf courses—Sconset, Sankaty, and Skinners. Built by the legendary Chris Holland, the home has been meticulously maintained and serves as the perfect base for quintessential Nantucket summers, just a short distance from the charming village of Sconset. With over two-thirds of the property still undeveloped, there is ample potential for future expansion. The property currently has a 4-bedroom septic system, with the possibility to increase septic capacity to support 10+ bedrooms and the potential to add an additional home. This unique property is a rare offering with endless possibilities, making it the perfect Nantucket retreat for today and a blank canvas for tomorrow.
Home Details
Home Type
- Single Family
Est. Annual Taxes
- $6,624
Year Built
- Built in 1985
Lot Details
- 2.75 Acre Lot
- Property is zoned LUG3
Home Design
- Block Foundation
Interior Spaces
- 1,924 Sq Ft Home
- Ocean Views
Bedrooms and Bathrooms
- 3 Bedrooms
Outdoor Features
- Deck
- Patio
Utilities
- Well
- Septic Tank
- Cable TV Available
Listing and Financial Details
- Tax Lot 861
- Assessor Parcel Number 34
Map
Home Values in the Area
Average Home Value in this Area
Tax History
| Year | Tax Paid | Tax Assessment Tax Assessment Total Assessment is a certain percentage of the fair market value that is determined by local assessors to be the total taxable value of land and additions on the property. | Land | Improvement |
|---|---|---|---|---|
| 2025 | $6,624 | $2,019,600 | $1,238,500 | $781,100 |
| 2024 | $6,245 | $1,995,200 | $1,238,500 | $756,700 |
| 2023 | $5,708 | $1,778,200 | $1,180,000 | $598,200 |
| 2022 | $5,734 | $1,533,100 | $1,032,500 | $500,600 |
| 2021 | $5,521 | $1,520,900 | $1,032,500 | $488,400 |
| 2020 | $4,568 | $1,324,200 | $835,800 | $488,400 |
| 2019 | $4,449 | $1,324,200 | $835,800 | $488,400 |
| 2018 | $4,244 | $1,202,300 | $835,800 | $366,500 |
| 2017 | $3,951 | $1,165,500 | $799,000 | $366,500 |
| 2016 | $3,464 | $1,030,900 | $676,100 | $354,800 |
| 2015 | $3,516 | $974,000 | $619,200 | $354,800 |
| 2014 | $3,662 | $974,000 | $619,200 | $354,800 |
Property History
| Date | Event | Price | List to Sale | Price per Sq Ft |
|---|---|---|---|---|
| 06/15/2025 06/15/25 | For Sale | $3,495,000 | -- | $1,817 / Sq Ft |
Purchase History
| Date | Type | Sale Price | Title Company |
|---|---|---|---|
| Deed | -- | -- |
Source: LINK
MLS Number: 92267
APN: 71 34
- 30 Devon St Unit The Big Dip
- 30 Devon St Unit Little Dip
- 30 Devon St Unit The Dips
- 30 Devon Street - Little Dip
- 30 Devon Street - Big Dip
- 30 Devon Street - Full Compound
- 28 Bosworth Rd
- 7 Packet Dr
- 44 Main St
- 14 Black Fish Ln
- 17 Burnell St
- 21 Mckinley Ave
- 7 Bank St
- 10 Moxey Pond Rd
- 63 Baxter Rd
- 75 Baxter Rd
- 15 N Beach St
- 3 Wauwinet
- 153 Polpis Rd
- 30 Madequecham Valley Rd
