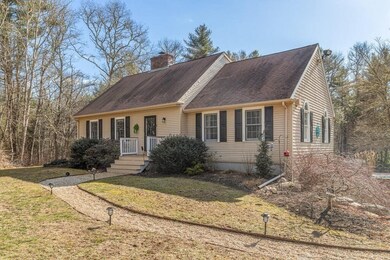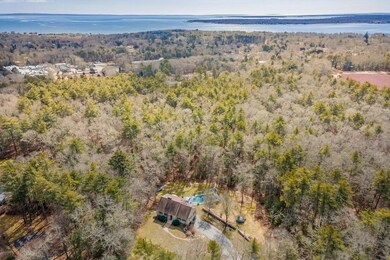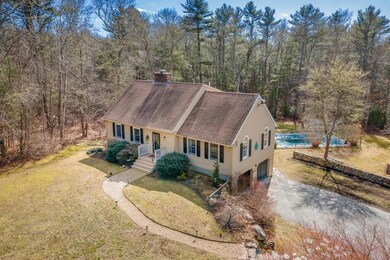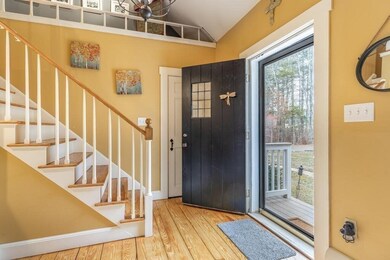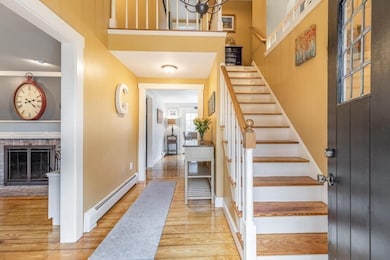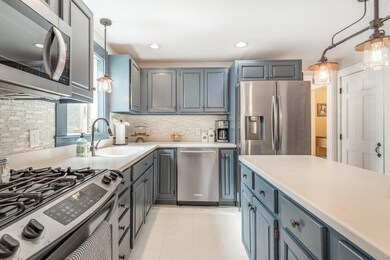
3 Whitetail Run Mattapoisett, MA 02739
Highlights
- In Ground Pool
- Waterfront
- Cape Cod Architecture
- Old Hammondtown Elementary Rated A-
- 1 Acre Lot
- Deck
About This Home
As of April 2021Welcome to the seaside town of Mattapoisett. This spacious and charming 3 to 4 bedroom Cape is ready for you to move in. The beautiful kitchen has exposed brick, Corian solid surface countertops, glass backsplash and newer appliances. The cozy family room has a working fireplace. The first floor has the master bedroom and a den which could easily be converted to a 4th bedroom. The 3 season sunroom has south westerly exposure and stays warm year round. The finished walkout basement offers bonus living space and a laundry room. Two car garage under. The oil burner and high efficiency hot water tank are both less than 3 years old. Enjoy your back deck and inground pool in the private back yard surrounded by nature. Mature landscaping, stone wall and waterfall complete the outside oasis.
Home Details
Home Type
- Single Family
Est. Annual Taxes
- $5,991
Year Built
- Built in 1987
Lot Details
- 1 Acre Lot
- Waterfront
- Stone Wall
- Wooded Lot
- Property is zoned RR3
Parking
- 2 Car Attached Garage
- Tuck Under Parking
- Off-Street Parking
Home Design
- Cape Cod Architecture
- Frame Construction
- Shingle Roof
- Concrete Perimeter Foundation
Interior Spaces
- 2,270 Sq Ft Home
- 1 Fireplace
- Screened Porch
Kitchen
- Range
- Dishwasher
Flooring
- Wood
- Tile
Bedrooms and Bathrooms
- 3 Bedrooms
- Primary Bedroom on Main
- 2 Full Bathrooms
Basement
- Basement Fills Entire Space Under The House
- Laundry in Basement
Outdoor Features
- In Ground Pool
- Deck
Utilities
- Window Unit Cooling System
- Heating System Uses Oil
- Baseboard Heating
- 220 Volts
- Natural Gas Connected
- Oil Water Heater
Listing and Financial Details
- Assessor Parcel Number M:23.0 L:20.A
Ownership History
Purchase Details
Home Financials for this Owner
Home Financials are based on the most recent Mortgage that was taken out on this home.Purchase Details
Home Financials for this Owner
Home Financials are based on the most recent Mortgage that was taken out on this home.Purchase Details
Purchase Details
Similar Homes in Mattapoisett, MA
Home Values in the Area
Average Home Value in this Area
Purchase History
| Date | Type | Sale Price | Title Company |
|---|---|---|---|
| Not Resolvable | $660,000 | None Available | |
| Not Resolvable | $453,000 | -- | |
| Deed | $550,000 | -- | |
| Deed | $550,000 | -- | |
| Deed | $207,000 | -- | |
| Deed | $207,000 | -- |
Mortgage History
| Date | Status | Loan Amount | Loan Type |
|---|---|---|---|
| Open | $425,000 | Purchase Money Mortgage | |
| Closed | $425,000 | Purchase Money Mortgage | |
| Previous Owner | $357,000 | Stand Alone Refi Refinance Of Original Loan | |
| Previous Owner | $115,000 | Stand Alone Refi Refinance Of Original Loan | |
| Previous Owner | $70,000 | Unknown | |
| Previous Owner | $44,000 | Closed End Mortgage | |
| Previous Owner | $25,000 | Unknown | |
| Previous Owner | $407,700 | New Conventional |
Property History
| Date | Event | Price | Change | Sq Ft Price |
|---|---|---|---|---|
| 04/29/2021 04/29/21 | Sold | $660,000 | +1.5% | $291 / Sq Ft |
| 03/15/2021 03/15/21 | Pending | -- | -- | -- |
| 03/09/2021 03/09/21 | For Sale | $650,000 | +43.5% | $286 / Sq Ft |
| 07/01/2014 07/01/14 | Sold | $453,000 | -0.4% | $204 / Sq Ft |
| 05/14/2014 05/14/14 | Pending | -- | -- | -- |
| 03/30/2014 03/30/14 | Price Changed | $455,000 | -2.2% | $204 / Sq Ft |
| 02/28/2014 02/28/14 | For Sale | $465,000 | -- | $209 / Sq Ft |
Tax History Compared to Growth
Tax History
| Year | Tax Paid | Tax Assessment Tax Assessment Total Assessment is a certain percentage of the fair market value that is determined by local assessors to be the total taxable value of land and additions on the property. | Land | Improvement |
|---|---|---|---|---|
| 2025 | $7,030 | $653,300 | $203,500 | $449,800 |
| 2024 | $6,814 | $648,300 | $203,500 | $444,800 |
| 2023 | $6,990 | $621,300 | $181,500 | $439,800 |
| 2022 | $6,689 | $539,400 | $151,300 | $388,100 |
| 2021 | $6,348 | $489,800 | $168,100 | $321,700 |
| 2020 | $5,991 | $444,100 | $160,300 | $283,800 |
| 2019 | $5,867 | $444,100 | $160,300 | $283,800 |
| 2018 | $5,612 | $431,000 | $142,000 | $289,000 |
| 2017 | $5,470 | $418,500 | $142,000 | $276,500 |
| 2016 | $5,287 | $400,500 | $149,100 | $251,400 |
| 2015 | $4,962 | $381,700 | $142,000 | $239,700 |
| 2014 | $4,825 | $379,300 | $142,000 | $237,300 |
Agents Affiliated with this Home
-

Seller's Agent in 2021
James Higgins
Higgins Real Estate
(508) 951-7580
4 in this area
33 Total Sales
-

Buyer's Agent in 2021
Judith Sorenson
Conway - Lakeville
(508) 758-4944
1 in this area
27 Total Sales
-
A
Seller's Agent in 2014
Ann Fournier
Bold Real Estate Inc.
(508) 717-5819
1 in this area
31 Total Sales
-
C
Buyer's Agent in 2014
Crystal Gendreau
Crystal Gendreau
Map
Source: MLS Property Information Network (MLS PIN)
MLS Number: 72795280
APN: MATT-000230-000000-000020A
- 18 Pine Island Rd
- 4 Beech Tree Ln
- 23 Beacon St
- 23 Holly Ln
- 34 Split Rock Ln
- 20 Split Rock Ln
- 98 Marion Rd Unit 3
- 6 Ocean Breeze Ln
- 9 Captains Ln
- 8 Captains Ln
- 1 Angelica Ave
- 9 High Ridge Dr
- 7 Aucoot Rd
- 19 High Ridge Dr
- 12 Cannon St
- 16 Pine Ridge Dr
- 10 Gosnold St
- 0 (Lot D) Angelica Ave
- 8 Channel St
- 31 Main St

