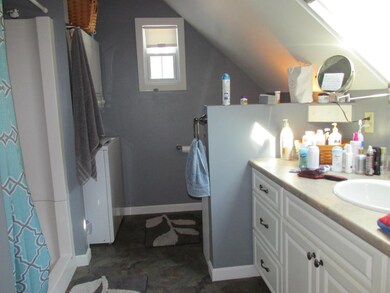
3 Whittier Dr Unit A Seabrook, NH 03874
Highlights
- Deck
- Wood Flooring
- Parking Storage or Cabinetry
- Wooded Lot
- 3 Car Direct Access Garage
- Landscaped
About This Home
As of July 2021This large property has welcomed a home business and residence in the past. It features a 3 bdrm, 2-1/2 baths, mobile with addition and large garage that will accommodate a camper trailer w/add'l by for car, office area, with 3/4 bath and more extra space for your expansion. Located on a condexed lot not far from business but quiet street.
Property Details
Home Type
- Manufactured Home
Est. Annual Taxes
- $3,200
Year Built
- Built in 1984
Lot Details
- 0.77 Acre Lot
- Landscaped
- Lot Sloped Up
- Wooded Lot
Parking
- 3 Car Direct Access Garage
- Parking Storage or Cabinetry
- Shared Driveway
- Dirt Driveway
Home Design
- Block Foundation
- Wood Frame Construction
- Shingle Roof
- Vinyl Siding
Interior Spaces
- 2-Story Property
- Blinds
- Laundry on main level
Kitchen
- Gas Range
- Dishwasher
Flooring
- Wood
- Carpet
- Vinyl
Bedrooms and Bathrooms
- 4 Bedrooms
Outdoor Features
- Deck
Schools
- Seabrook Elementary School
- Seabrook Middle School
- Winnacunnet High School
Utilities
- Heating System Uses Natural Gas
- 220 Volts
- 100 Amp Service
- Electric Water Heater
Community Details
- Dogs Allowed
Ownership History
Purchase Details
Home Financials for this Owner
Home Financials are based on the most recent Mortgage that was taken out on this home.Purchase Details
Home Financials for this Owner
Home Financials are based on the most recent Mortgage that was taken out on this home.Purchase Details
Purchase Details
Home Financials for this Owner
Home Financials are based on the most recent Mortgage that was taken out on this home.Similar Homes in Seabrook, NH
Home Values in the Area
Average Home Value in this Area
Purchase History
| Date | Type | Sale Price | Title Company |
|---|---|---|---|
| Warranty Deed | $303,000 | None Available | |
| Warranty Deed | $303,000 | None Available | |
| Warranty Deed | $131,200 | -- | |
| Warranty Deed | $131,200 | -- | |
| Foreclosure Deed | $50,000 | -- | |
| Foreclosure Deed | $50,000 | -- | |
| Deed | $215,000 | -- | |
| Deed | $215,000 | -- |
Mortgage History
| Date | Status | Loan Amount | Loan Type |
|---|---|---|---|
| Open | $306,060 | Stand Alone Refi Refinance Of Original Loan | |
| Closed | $306,060 | New Conventional | |
| Previous Owner | $38,900 | Unknown | |
| Previous Owner | $38,900 | Unknown | |
| Previous Owner | $193,500 | Purchase Money Mortgage |
Property History
| Date | Event | Price | Change | Sq Ft Price |
|---|---|---|---|---|
| 04/24/2022 04/24/22 | Rented | $1,900 | 0.0% | -- |
| 04/05/2022 04/05/22 | For Rent | $1,900 | 0.0% | -- |
| 07/15/2021 07/15/21 | Sold | $299,000 | 0.0% | $232 / Sq Ft |
| 07/15/2020 07/15/20 | Off Market | $299,000 | -- | -- |
| 07/15/2020 07/15/20 | Pending | -- | -- | -- |
| 03/13/2020 03/13/20 | Price Changed | $299,900 | -5.1% | $233 / Sq Ft |
| 03/12/2020 03/12/20 | For Sale | $315,900 | 0.0% | $245 / Sq Ft |
| 12/06/2017 12/06/17 | Rented | $1,200 | 0.0% | -- |
| 11/17/2017 11/17/17 | For Rent | $1,200 | 0.0% | -- |
| 01/04/2017 01/04/17 | Sold | $132,500 | -39.7% | $81 / Sq Ft |
| 11/25/2016 11/25/16 | Pending | -- | -- | -- |
| 08/25/2016 08/25/16 | For Sale | $219,900 | -- | $135 / Sq Ft |
Tax History Compared to Growth
Tax History
| Year | Tax Paid | Tax Assessment Tax Assessment Total Assessment is a certain percentage of the fair market value that is determined by local assessors to be the total taxable value of land and additions on the property. | Land | Improvement |
|---|---|---|---|---|
| 2024 | $4,525 | $386,100 | $185,800 | $200,300 |
| 2023 | $4,842 | $320,900 | $151,300 | $169,600 |
| 2022 | $4,252 | $320,900 | $151,300 | $169,600 |
| 2021 | $4,218 | $307,200 | $137,600 | $169,600 |
| 2020 | $3,794 | $237,600 | $110,100 | $127,500 |
| 2019 | $3,725 | $236,500 | $110,100 | $126,400 |
| 2018 | $3,694 | $227,300 | $100,900 | $126,400 |
| 2017 | $3,421 | $210,500 | $84,100 | $126,400 |
| 2016 | $3,113 | $210,500 | $84,100 | $126,400 |
| 2015 | $2,726 | $184,300 | $78,900 | $105,400 |
| 2014 | $2,814 | $184,300 | $78,900 | $105,400 |
| 2013 | $2,814 | $184,300 | $78,900 | $105,400 |
Agents Affiliated with this Home
-

Seller's Agent in 2022
Danica Billado
KW Coastal and Lakes & Mountains Realty
(603) 969-5760
4 in this area
179 Total Sales
-
R
Seller Co-Listing Agent in 2022
Rebecca Spencer
KW Coastal and Lakes & Mountains Realty
(603) 682-3797
14 Total Sales
-
J
Buyer's Agent in 2022
Joanne Gonzales
Coldwell Banker Realty Bedford NH
(603) 264-2174
32 Total Sales
-

Seller's Agent in 2021
Paul Keenan
Paul Keenan Real Estate
(978) 375-9846
5 in this area
24 Total Sales
-
A
Buyer's Agent in 2021
A non PrimeMLS member
VT_ME_NH_NEREN
-
L
Seller's Agent in 2017
Linda Fortin
Fortin Realtors
(603) 502-7068
39 in this area
59 Total Sales
Map
Source: PrimeMLS
MLS Number: 4512465
APN: SEAB-000008-000038-000300






