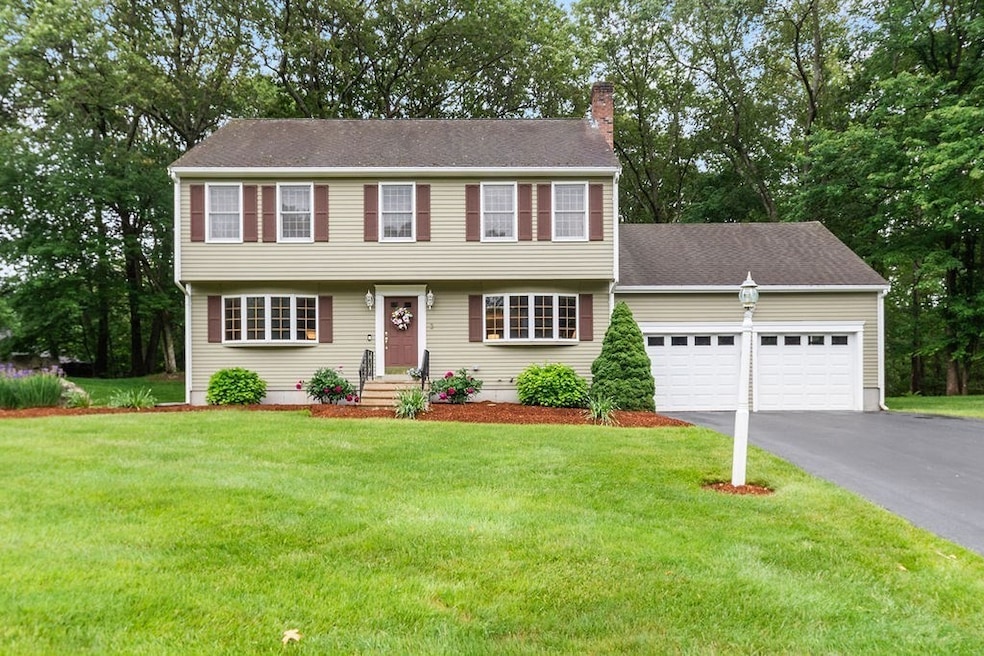
3 Wildwood Dr Medway, MA 02053
Estimated payment $4,877/month
Highlights
- Open Floorplan
- Colonial Architecture
- Wooded Lot
- John D. McGovern Elementary School Rated A-
- Deck
- Vaulted Ceiling
About This Home
MEDWAY -- Nestled on a private acre+ lot in a quiet neighborhood, this classic 4-bed Colonial offers warmth, space, and updates where it counts. The granite kitchen, featuring stainless steel appliances, pendant lighting, and a peninsula, flows into a sun-drenched, vaulted sunroom through a sliding door, while a separate hinged door with a sliding screen leads from the sunroom to the composite deck. A living room at the front of the home, a fireplaced family room, and a formal dining room with bump-out bay window at the back round out the first floor. Upstairs, the spacious layout includes 4 beds and 2 full baths, including a primary suite w/walk-in closet and ensuite bath. Other highlights: central air, hardwoods, 2-car garage, sprinkler system, and a partially finished lower level. Close to schools, shopping, and Medway’s charming downtown.
Home Details
Home Type
- Single Family
Est. Annual Taxes
- $9,154
Year Built
- Built in 1988
Lot Details
- 1.01 Acre Lot
- Level Lot
- Sprinkler System
- Cleared Lot
- Wooded Lot
- Garden
- Property is zoned AR-I
Parking
- 2 Car Attached Garage
- Parking Storage or Cabinetry
- Open Parking
Home Design
- Colonial Architecture
- Frame Construction
- Shingle Roof
- Concrete Perimeter Foundation
Interior Spaces
- Open Floorplan
- Crown Molding
- Beamed Ceilings
- Vaulted Ceiling
- Skylights
- Recessed Lighting
- Decorative Lighting
- Light Fixtures
- Bay Window
- Sliding Doors
- Family Room with Fireplace
- Dining Area
- Sun or Florida Room
- Partially Finished Basement
- Block Basement Construction
Kitchen
- Range
- Microwave
- Dishwasher
- Stainless Steel Appliances
- Kitchen Island
- Solid Surface Countertops
Flooring
- Wood
- Wall to Wall Carpet
- Ceramic Tile
Bedrooms and Bathrooms
- 4 Bedrooms
- Primary bedroom located on second floor
- Walk-In Closet
- Bathtub with Shower
- Separate Shower
Laundry
- Laundry on main level
- Laundry in Bathroom
- Dryer
- Washer
Outdoor Features
- Deck
- Outdoor Storage
Schools
- Mcgovern Elementary School
- Medway Middle School
- Medway High School
Utilities
- Central Air
- 2 Cooling Zones
- Heating System Uses Oil
- Baseboard Heating
- 200+ Amp Service
- Private Water Source
- Water Heater
Listing and Financial Details
- Assessor Parcel Number M:18 B:035,3164474
Community Details
Recreation
- Park
Additional Features
- No Home Owners Association
- Shops
Map
Home Values in the Area
Average Home Value in this Area
Tax History
| Year | Tax Paid | Tax Assessment Tax Assessment Total Assessment is a certain percentage of the fair market value that is determined by local assessors to be the total taxable value of land and additions on the property. | Land | Improvement |
|---|---|---|---|---|
| 2024 | $9,154 | $635,700 | $339,900 | $295,800 |
| 2023 | $9,142 | $573,500 | $309,400 | $264,100 |
| 2022 | $8,115 | $479,300 | $228,800 | $250,500 |
| 2021 | $8,124 | $465,300 | $213,500 | $251,800 |
| 2020 | $7,984 | $456,200 | $213,500 | $242,700 |
| 2019 | $7,533 | $443,900 | $204,800 | $239,100 |
| 2018 | $7,604 | $430,600 | $196,100 | $234,500 |
| 2017 | $7,546 | $421,100 | $191,800 | $229,300 |
| 2016 | $7,349 | $405,800 | $176,500 | $229,300 |
| 2015 | $7,212 | $395,400 | $174,300 | $221,100 |
| 2014 | $7,029 | $373,100 | $174,300 | $198,800 |
Property History
| Date | Event | Price | Change | Sq Ft Price |
|---|---|---|---|---|
| 06/30/2025 06/30/25 | Pending | -- | -- | -- |
| 06/24/2025 06/24/25 | For Sale | $755,000 | -- | $280 / Sq Ft |
Purchase History
| Date | Type | Sale Price | Title Company |
|---|---|---|---|
| Quit Claim Deed | -- | -- | |
| Deed | $215,900 | -- |
Mortgage History
| Date | Status | Loan Amount | Loan Type |
|---|---|---|---|
| Previous Owner | $63,014 | No Value Available | |
| Previous Owner | $125,000 | No Value Available | |
| Previous Owner | $122,000 | No Value Available | |
| Previous Owner | $119,000 | Purchase Money Mortgage |
Similar Homes in Medway, MA
Source: MLS Property Information Network (MLS PIN)
MLS Number: 73396104
APN: MEDW-000018-000000-000035
- 3 Newton Ln
- 17 Stable Way
- 123 Summer St
- 10 Longmeadow Ln
- 4 Bullard Cir
- 6 Thayer Rd
- 85 Fisher St
- 5 Deerfield Rd
- 86 Christopher Rd
- 1884 Washington St
- 16 Gray Squirrel Cir
- 14 Millstone Dr Unit 14
- 50 Amy Ln
- 8 Sandstone Dr Unit 8
- 4 Rainbow Dr
- 6 Freedom Trail
- 35 Morgans Way
- 10 Buttercup Ln
- LOT 8 Pond View
- 1 Dogwood Ln






