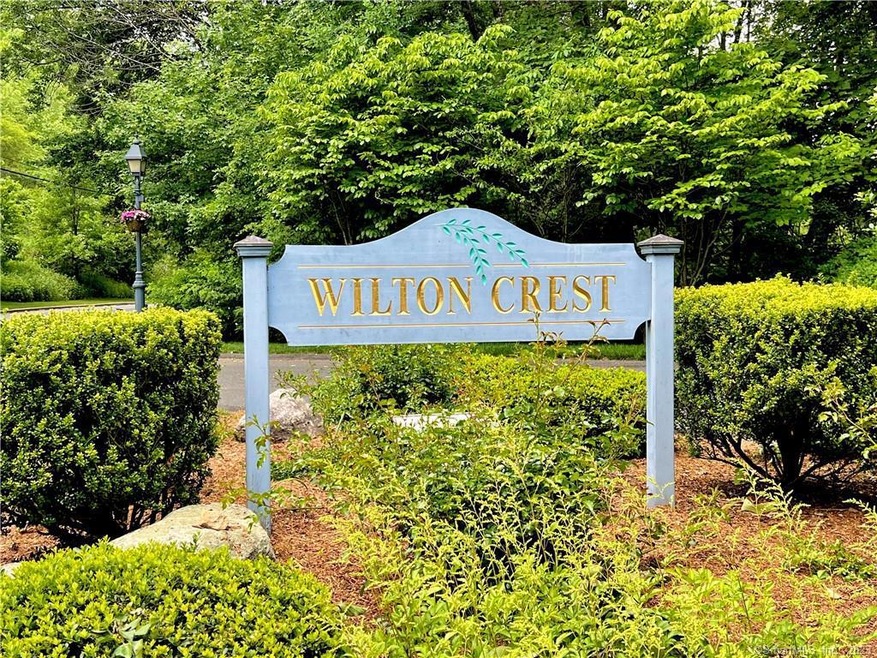
3 Wilton Crescent Unit 3 Wilton, CT 06897
Cannondale NeighborhoodHighlights
- In Ground Pool
- Deck
- Attic
- Miller-Driscoll School Rated A
- Property is near public transit
- 1 Fireplace
About This Home
As of July 2023PLEASE SUBMIT ALL OFFERS BY NOON MONDAY 6/12. This bright and sunny townhome-style condominium nestled in the heart of Wilton offers the perfect blend of comfort and convenience. This corner END UNIT is located within walking distance to town where you can start your day with a leisurely stroll along the river to the local coffee shop or library. As you arrive home, you'll appreciate the convenience of the attached garage and a garden level entry to the main front door. Inside, you'll discover a thoughtfully designed floor plan that maximizes space and comfort. The open living area provides the perfect setting for entertaining guests or relaxing with loved ones. The kitchen features stainless steel appliances and opens out to lovely patio with ample room for entertaining, grilling or relaxing. The inviting primary bedroom upstairs offers a peaceful oasis with lots of closet space and a large bathroom with two sinks and both a tub and a separate shower. The association also has its perks! Dive into relaxation and beat the summer heat at the community pool or channel your inner athlete on the tennis court. Don't miss the opportunity to make 3 Wilton Crest your new home. Experience the best of Wilton's vibrant community, with its thriving town center, scenic beauty, award winning schools and an array of amenities right at your fingertips. Schedule a viewing today and let this stunning townhome-style condominium become your haven.
Last Agent to Sell the Property
Berkshire Hathaway NE Prop. License #REB.0795579 Listed on: 06/05/2023

Last Buyer's Agent
Diane Hafter
Berkshire Hathaway NE Prop. License #RES.0805648

Property Details
Home Type
- Condominium
Est. Annual Taxes
- $6,614
Year Built
- Built in 1985
Lot Details
- End Unit
HOA Fees
- $503 Monthly HOA Fees
Home Design
- Frame Construction
- Vinyl Siding
Interior Spaces
- 1,284 Sq Ft Home
- 1 Fireplace
- Entrance Foyer
- Finished Basement
- Garage Access
- Pull Down Stairs to Attic
- Smart Thermostat
Kitchen
- Oven or Range
- Microwave
- Dishwasher
Bedrooms and Bathrooms
- 2 Bedrooms
Laundry
- Laundry in Mud Room
- Laundry on lower level
- Dryer
- Washer
Parking
- 1 Car Garage
- Parking Deck
- Guest Parking
- Visitor Parking
Pool
- In Ground Pool
- Fence Around Pool
Outdoor Features
- Balcony
- Deck
- Patio
Location
- Property is near public transit
- Property is near shops
Schools
- Miller-Driscoll Elementary School
- Middlebrook School
- Cider Mill Middle School
- Wilton High School
Utilities
- Zoned Heating and Cooling System
- Heating System Uses Oil
- Programmable Thermostat
- Oil Water Heater
- Fuel Tank Located in Basement
Listing and Financial Details
- Assessor Parcel Number 1925974
Community Details
Overview
- Association fees include tennis, grounds maintenance, trash pickup, snow removal, property management, pool service, road maintenance, insurance
- 77 Units
Amenities
- Public Transportation
Recreation
- Tennis Courts
- Community Pool
Pet Policy
- Pets Allowed
Similar Homes in the area
Home Values in the Area
Average Home Value in this Area
Property History
| Date | Event | Price | Change | Sq Ft Price |
|---|---|---|---|---|
| 07/12/2023 07/12/23 | Sold | $535,000 | +10.3% | $417 / Sq Ft |
| 06/20/2023 06/20/23 | Pending | -- | -- | -- |
| 06/09/2023 06/09/23 | For Sale | $485,000 | +21.9% | $378 / Sq Ft |
| 07/31/2017 07/31/17 | Sold | $398,000 | -5.0% | $310 / Sq Ft |
| 07/16/2017 07/16/17 | Pending | -- | -- | -- |
| 04/06/2017 04/06/17 | For Sale | $418,800 | 0.0% | $326 / Sq Ft |
| 08/07/2014 08/07/14 | Rented | $2,550 | +2.0% | -- |
| 07/08/2014 07/08/14 | Under Contract | -- | -- | -- |
| 04/01/2014 04/01/14 | For Rent | $2,500 | 0.0% | -- |
| 09/17/2013 09/17/13 | Rented | $2,500 | 0.0% | -- |
| 09/17/2013 09/17/13 | For Rent | $2,500 | -- | -- |
Tax History Compared to Growth
Agents Affiliated with this Home
-

Seller's Agent in 2023
Kim Burke
Berkshire Hathaway Home Services
(203) 767-0055
34 in this area
89 Total Sales
-
D
Buyer's Agent in 2023
Diane Hafter
Berkshire Hathaway Home Services
-

Seller's Agent in 2017
Elvira Kovshov
William Pitt
(203) 434-4372
8 Total Sales
-

Buyer's Agent in 2017
Happy Wang
Keller Williams Realty
(203) 957-1183
1 in this area
23 Total Sales
-
P
Seller's Agent in 2014
Piper Garner
William Raveis Real Estate
-

Buyer's Agent in 2014
Sabrina McGehee
Coldwell Banker Realty
(203) 451-6470
7 in this area
12 Total Sales
Map
Source: SmartMLS
MLS Number: 170573882
- 92 Wilton Crest Rd
- 36 Wilton Crest Unit 36
- 5 Deerfield Rd
- 93 Graenest Ridge Rd
- 10 Wilton Hills
- 21 Hubbard Rd Unit 1
- 26 Wilton Crest Unit 26
- 132 Belden Hill Rd
- 11 Clover Dr
- 39 Clover Dr
- 45 Lambert Common Unit 45
- 47 Lambert Common
- 34 Powder Horn Hill Rd
- 52 Edgewater Dr
- 43 Chessor Ln
- 109 Westport Rd
- 30 Wilton Hunt Rd
- 10 Wilton Hunt Rd
- 433 Belden Hill Rd
- 66 Little Brook Rd
