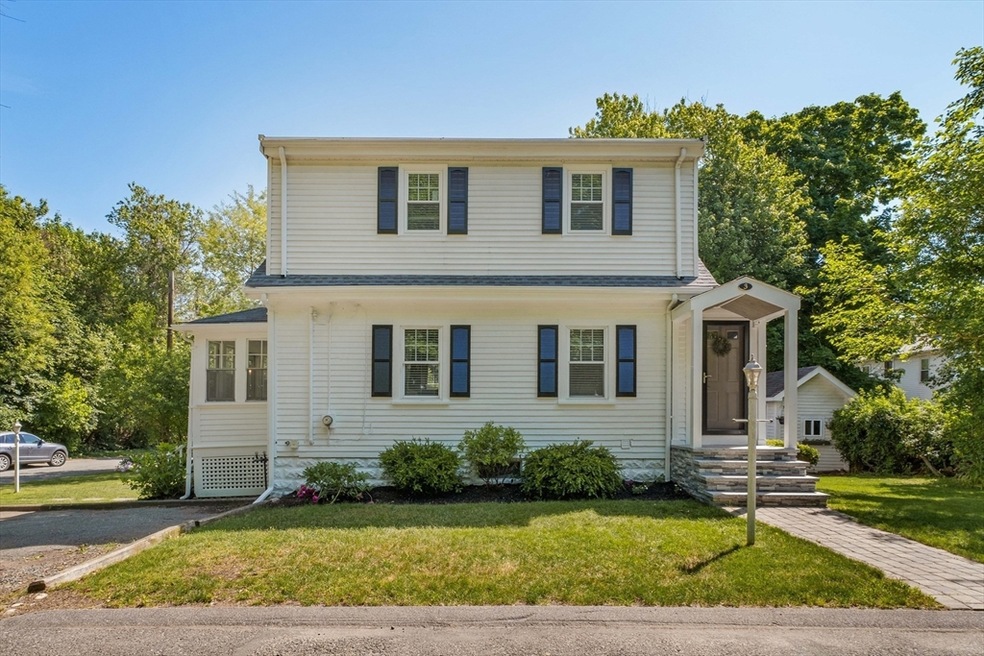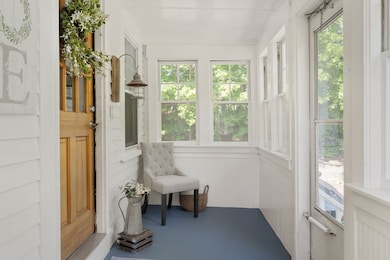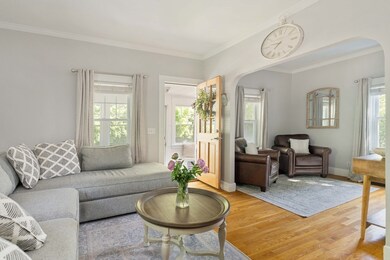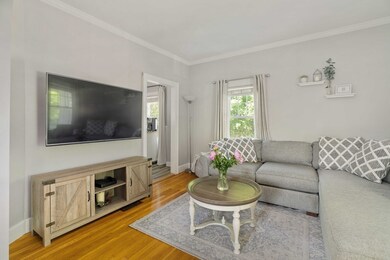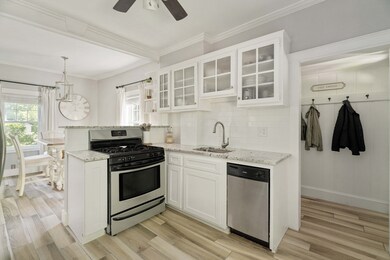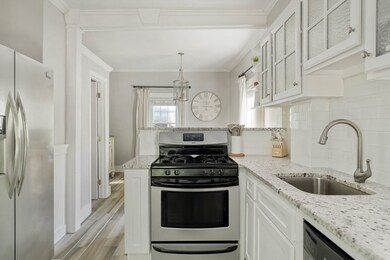
3 Winnisimette Ave Wakefield, MA 01880
Lakeside NeighborhoodHighlights
- Golf Course Community
- Colonial Architecture
- Property is near public transit
- Medical Services
- Deck
- 2-minute walk to Colonel Connelly Park
About This Home
As of August 2024Nestled in a serene, tree-lined neighborhood, this updated Colonial sits on a corner lot near Lake Quannapowitt, seamlessly blending modern design with a functional layout. A well-lit porch/mudroom welcomes you, providing easy access to the inviting living room and adjoining sitting room, both adorned with hardwood floors and high ceilings. The kitchen, featuring granite countertops and seedy glass door cabinets, beckons from the living room, connecting the dining area and powder room. Upstairs, two generously sized bedrooms and a fully tiled bathroom await, complete with newer double-hung windows. This home also boasts central air, two off-street parking spaces, and a detached outdoor deck, perfect for relaxation and entertaining. Situated steps from the Gingerbread Construction Co. and Gertrude Spaulding Park, and just a short drive from The Commons, I-95, the Wakefield Commuter Rail T Stop, and the vibrant offerings of Downtown, this home offers both tranquility and accessibility.
Home Details
Home Type
- Single Family
Est. Annual Taxes
- $6,037
Year Built
- Built in 1940
Lot Details
- 4,800 Sq Ft Lot
- Near Conservation Area
- Corner Lot
Home Design
- Colonial Architecture
- Block Foundation
- Stone Foundation
- Frame Construction
- Shingle Roof
- Rubber Roof
Interior Spaces
- 1,056 Sq Ft Home
- Insulated Windows
- Picture Window
- Sitting Room
Kitchen
- Range
- Dishwasher
- Solid Surface Countertops
Flooring
- Wood
- Wall to Wall Carpet
- Ceramic Tile
Bedrooms and Bathrooms
- 2 Bedrooms
- Primary bedroom located on second floor
- Bathtub with Shower
Laundry
- Dryer
- Washer
Unfinished Basement
- Basement Fills Entire Space Under The House
- Interior Basement Entry
- Laundry in Basement
Parking
- 2 Car Parking Spaces
- Off-Street Parking
Outdoor Features
- Deck
Location
- Property is near public transit
- Property is near schools
Schools
- Dolbeare Elementary School
- Galvin Middle School
- Wmh High School
Utilities
- Forced Air Heating and Cooling System
- Heating System Uses Natural Gas
- 100 Amp Service
- Gas Water Heater
Listing and Financial Details
- Assessor Parcel Number 819238
Community Details
Overview
- No Home Owners Association
Amenities
- Medical Services
- Shops
- Coin Laundry
Recreation
- Golf Course Community
- Tennis Courts
- Community Pool
- Park
- Jogging Path
Ownership History
Purchase Details
Home Financials for this Owner
Home Financials are based on the most recent Mortgage that was taken out on this home.Purchase Details
Purchase Details
Purchase Details
Purchase Details
Similar Homes in the area
Home Values in the Area
Average Home Value in this Area
Purchase History
| Date | Type | Sale Price | Title Company |
|---|---|---|---|
| Deed | $272,000 | -- | |
| Deed | $285,000 | -- | |
| Deed | $135,000 | -- | |
| Deed | $272,000 | -- | |
| Deed | $285,000 | -- | |
| Deed | $26,750 | -- | |
| Deed | $170,000 | -- | |
| Deed | $135,000 | -- |
Mortgage History
| Date | Status | Loan Amount | Loan Type |
|---|---|---|---|
| Open | $350,000 | Purchase Money Mortgage | |
| Closed | $350,000 | Purchase Money Mortgage | |
| Closed | $381,210 | Adjustable Rate Mortgage/ARM | |
| Closed | $30,000 | Closed End Mortgage | |
| Closed | $215,700 | Stand Alone Refi Refinance Of Original Loan | |
| Closed | $217,600 | Purchase Money Mortgage |
Property History
| Date | Event | Price | Change | Sq Ft Price |
|---|---|---|---|---|
| 08/02/2024 08/02/24 | Sold | $652,500 | +9.7% | $618 / Sq Ft |
| 06/11/2024 06/11/24 | Pending | -- | -- | -- |
| 06/03/2024 06/03/24 | For Sale | $595,000 | +51.4% | $563 / Sq Ft |
| 06/22/2017 06/22/17 | Sold | $393,000 | +4.8% | $372 / Sq Ft |
| 05/16/2017 05/16/17 | Pending | -- | -- | -- |
| 05/10/2017 05/10/17 | For Sale | $374,900 | -- | $355 / Sq Ft |
Tax History Compared to Growth
Tax History
| Year | Tax Paid | Tax Assessment Tax Assessment Total Assessment is a certain percentage of the fair market value that is determined by local assessors to be the total taxable value of land and additions on the property. | Land | Improvement |
|---|---|---|---|---|
| 2025 | $6,544 | $576,600 | $355,400 | $221,200 |
| 2024 | $6,037 | $536,600 | $330,600 | $206,000 |
| 2023 | $5,877 | $501,000 | $308,600 | $192,400 |
| 2022 | $5,514 | $447,600 | $275,500 | $172,100 |
| 2021 | $5,356 | $420,700 | $251,900 | $168,800 |
| 2020 | $5,038 | $394,500 | $236,200 | $158,300 |
| 2019 | $4,724 | $368,200 | $220,400 | $147,800 |
| 2018 | $4,536 | $350,300 | $210,600 | $139,700 |
| 2017 | $4,266 | $327,400 | $196,800 | $130,600 |
| 2016 | $4,344 | $322,000 | $194,300 | $127,700 |
| 2015 | $4,056 | $300,900 | $181,500 | $119,400 |
| 2014 | $3,752 | $293,600 | $177,100 | $116,500 |
Agents Affiliated with this Home
-

Seller's Agent in 2024
The Denman Group
Compass
(617) 518-4570
3 in this area
687 Total Sales
-

Seller Co-Listing Agent in 2024
Alexander Abramo
Compass
(978) 494-1259
1 in this area
9 Total Sales
-

Buyer's Agent in 2024
Chrisanne Connolly
Wilson Wolfe Real Estate
(978) 658-2345
1 in this area
149 Total Sales
-

Seller's Agent in 2017
The Ternullo Real Estate Team
Leading Edge Real Estate
(617) 275-3379
1 in this area
124 Total Sales
-
H
Buyer's Agent in 2017
Haley Fehling
Compass
Map
Source: MLS Property Information Network (MLS PIN)
MLS Number: 73246248
APN: WAKE-000001A-000048-L000000-000200
