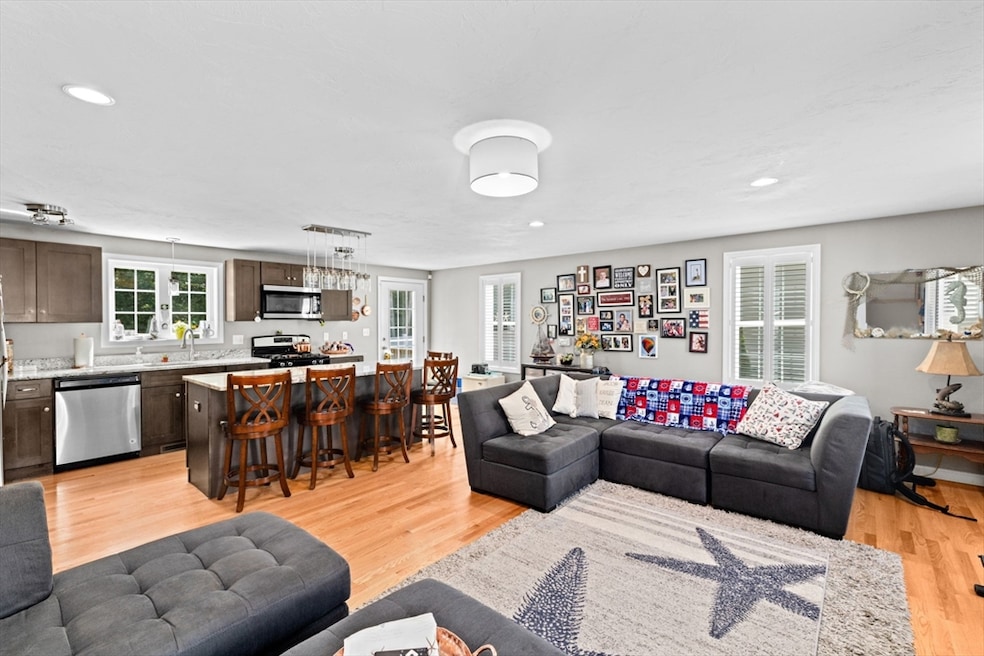
3 Winter Hollow Plymouth, MA 02360
Estimated payment $4,309/month
Highlights
- Golf Course Community
- Colonial Architecture
- Property is near public transit
- Open Floorplan
- Deck
- Wood Flooring
About This Home
Better than new in West Plymouth’s Winter Hollow. This 2018 Colonial shines with an open-floorplan, hardwood floors, and a chef’s kitchen featuring gas cooking, a beautiful large island, granite counters, stainless appliances, and warm brown cabinetry with soft-close drawers. A Lite French door extends the living space to the back deck, while a first-floor laundry and upgraded lighting add convenience. Upstairs, find three spacious bedrooms, including a primary en suite with walk-in closet and spa-like bath with quartz double vanity and tiled floors. The finished basement adds 660 sq ft of flexible space, ideal for a media room, office, or gym. Custom plantation shutters, landscaped grounds, and a quiet dead-end street enhance the charm. All just minutes to Rt 3, Rt 44, shopping, beaches, and Plymouth’s historic waterfront.
Home Details
Home Type
- Single Family
Est. Annual Taxes
- $7,568
Year Built
- Built in 2018
Lot Details
- 0.76 Acre Lot
- Property is zoned R25
Home Design
- Colonial Architecture
- Frame Construction
- Blown Fiberglass Insulation
- Blown-In Insulation
- Shingle Roof
- Concrete Perimeter Foundation
Interior Spaces
- Open Floorplan
- Insulated Windows
- Insulated Doors
- Bonus Room
- Laundry on main level
Kitchen
- Range
- Microwave
- Dishwasher
- Stainless Steel Appliances
- Kitchen Island
- Solid Surface Countertops
Flooring
- Wood
- Wall to Wall Carpet
- Ceramic Tile
Bedrooms and Bathrooms
- 3 Bedrooms
- Primary bedroom located on second floor
- Linen Closet
- Walk-In Closet
- Double Vanity
- Bathtub with Shower
Basement
- Basement Fills Entire Space Under The House
- Interior Basement Entry
Parking
- 4 Car Parking Spaces
- Driveway
- Paved Parking
- Open Parking
- Off-Street Parking
Location
- Property is near public transit
- Property is near schools
Utilities
- Forced Air Heating and Cooling System
- 2 Cooling Zones
- 2 Heating Zones
- Heating System Uses Natural Gas
- 200+ Amp Service
- Electric Water Heater
- Private Sewer
Additional Features
- Energy-Efficient Thermostat
- Deck
Community Details
Overview
- No Home Owners Association
- Winter Hollow Subdivision
Amenities
- Shops
Recreation
- Golf Course Community
- Jogging Path
- Bike Trail
Map
Home Values in the Area
Average Home Value in this Area
Tax History
| Year | Tax Paid | Tax Assessment Tax Assessment Total Assessment is a certain percentage of the fair market value that is determined by local assessors to be the total taxable value of land and additions on the property. | Land | Improvement |
|---|---|---|---|---|
| 2025 | $7,568 | $596,400 | $251,900 | $344,500 |
| 2024 | $7,290 | $566,400 | $239,300 | $327,100 |
| 2023 | $7,087 | $516,900 | $218,200 | $298,700 |
| 2022 | $6,544 | $424,100 | $196,900 | $227,200 |
| 2021 | $6,433 | $398,100 | $196,900 | $201,200 |
| 2020 | $6,316 | $386,300 | $186,400 | $199,900 |
| 2019 | $6,312 | $381,600 | $157,700 | $223,900 |
| 2018 | $2,189 | $133,000 | $133,000 | $0 |
Property History
| Date | Event | Price | Change | Sq Ft Price |
|---|---|---|---|---|
| 08/20/2025 08/20/25 | For Sale | $675,000 | -- | $295 / Sq Ft |
Purchase History
| Date | Type | Sale Price | Title Company |
|---|---|---|---|
| Quit Claim Deed | -- | None Available |
Mortgage History
| Date | Status | Loan Amount | Loan Type |
|---|---|---|---|
| Open | $279,300 | New Conventional | |
| Previous Owner | $289,000 | New Conventional |
Similar Homes in Plymouth, MA
Source: MLS Property Information Network (MLS PIN)
MLS Number: 73420328
APN: 105-000-008-015
- 62 Jan Marie Dr
- 13 Woodbine Dr
- 16 Jan Marie Dr
- 25 Deirdra Dr
- 29 Bumpus Rd
- 26 Fuller Way
- 147 Micajah Pond Rd
- 5 Hood Dr
- 17 Gable Ln
- 6 Stone Gate Dr
- 16 Matthews Trail
- 56 Goldfinch Ln
- 70 Flintlocke Dr
- 31 Jamie's Path
- 144 Industrial Park Rd
- 44 Musket Rd
- 7 Bayberry Ln
- 5 Marc Dr Unit 5B4
- 5 Marc Dr Unit 8
- 2 Marc Dr Unit 2B2
- 25 Plaza Way
- 14 Morton Park Rd Unit 1
- 3 Chapel Hill Dr
- 4 Chapel Hill Dr Unit 2
- 15 Chapel Hill Dr Unit 7
- 20 Oasis Way
- 51 Allerton St
- 2 Edes St
- 123 Court St Unit 2
- 50 South St Unit SouthSt.
- 1 N Walnut St Unit 2
- 8 Howland St Unit 2
- 6 Main Street Extension Unit 623
- 14 Brewster St Unit 2
- 22 Howland St
- 23 Howland St Unit 6
- 66R Sandwich St - Winter Rental Unit 66Rear
- 24 Chilton St Unit 2
- 1 Kingston Collection Way
- 45 Cherry St






