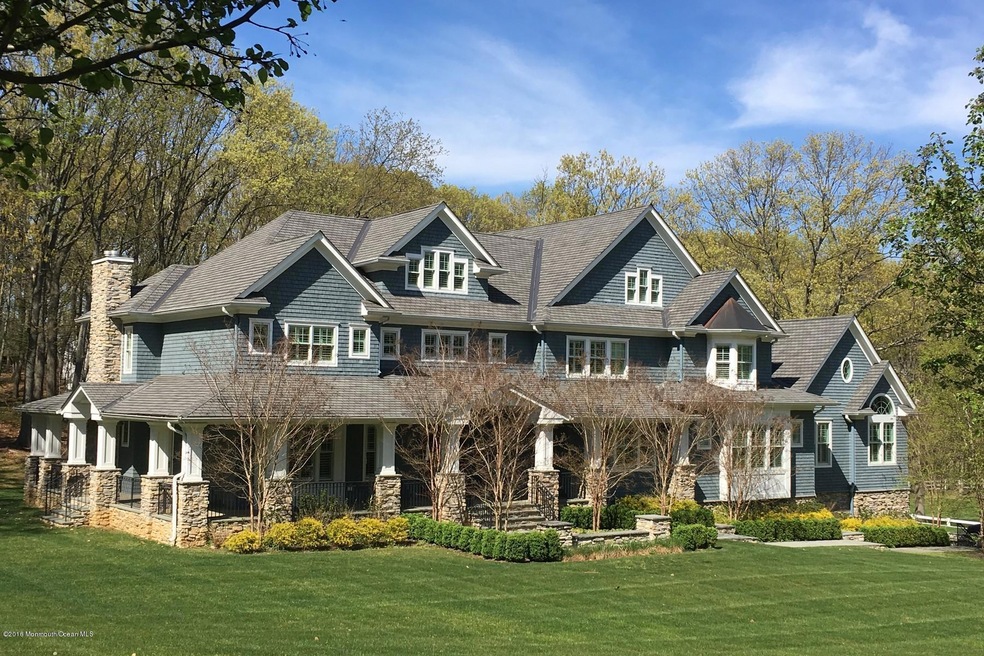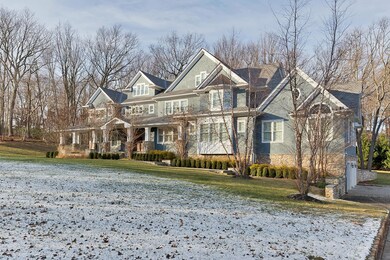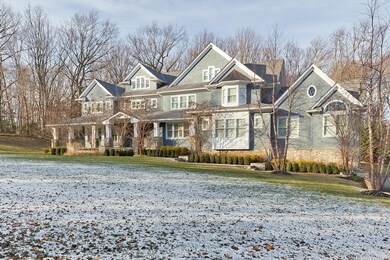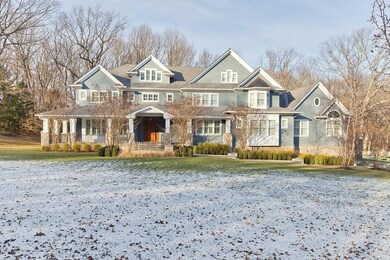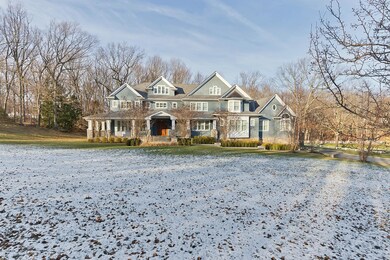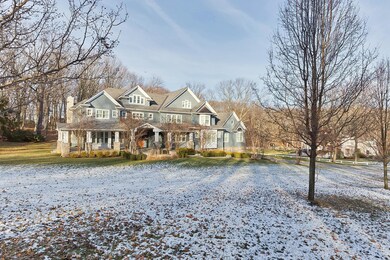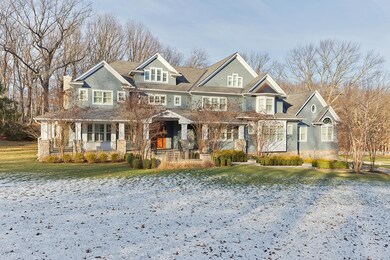
3 Withers Ln Atlantic Highlands, NJ 07716
Navesink NeighborhoodHighlights
- Custom Home
- Marble Flooring
- Main Floor Primary Bedroom
- Navesink Elementary School Rated A
- Backs to Trees or Woods
- Attic
About This Home
As of November 2020Stunning custom built, cedar-shake and stone home nestled in an approximate 2 acre park-like setting. Inviting wrap around porch leads to an arched wooden front door. Two story great room has windows galore, custom wooden cabinetry and a gas fireplace. Chefs kitchen displays detailed molding and cabinets, two dishwashers, thermadore 6 burner stove and double ovens, and full sized freezer and refrigerator. Butlers pantry has wine fridge and sink. First floor master is two story complete with ensuite and custom walk in closet. Second floor master has a fireplace, balcony, ensuite and custom walk in closet. All bedrooms are generous in size and have ensuites as well. This home has a whole house generator, electric dog fence, $70,000 I-Home computerized system, custom shutters, a full basement and 3 car garage. The upgrades and extras are tremendous. The home is conveniently located near the ferry to Manhattan, Country Clubs, Shopping, the GSP, beaches and restaurants. It is a must see! Room sizes are approximate.
Last Agent to Sell the Property
Jamie Stavola
Heritage House Sotheby's International Realty License #1542196 Listed on: 08/15/2016
Last Buyer's Agent
Bernadette Barnett
Weichert Realtors-Rumson
Home Details
Home Type
- Single Family
Est. Annual Taxes
- $36,017
Year Built
- Built in 2013
Lot Details
- Cul-De-Sac
- Street terminates at a dead end
- Electric Fence
- Corner Lot
- Oversized Lot
- Backs to Trees or Woods
Parking
- 3 Car Attached Garage
- Double-Wide Driveway
- Paver Block
Home Design
- Custom Home
- Shingle Roof
- Cedar Shake Siding
Interior Spaces
- 2-Story Property
- Crown Molding
- Ceiling height of 9 feet on the main level
- 3 Fireplaces
- Gas Fireplace
- French Doors
- Mud Room
- Entrance Foyer
- Great Room
- Living Room
- Dining Room
- Home Office
- Walkup Attic
- Home Security System
- Laundry Room
Kitchen
- Breakfast Area or Nook
- Butlers Pantry
- Kitchen Island
- Granite Countertops
Flooring
- Wood
- Marble
- Ceramic Tile
Bedrooms and Bathrooms
- 7 Bedrooms
- Primary Bedroom on Main
- Primary bedroom located on second floor
- Walk-In Closet
- Primary Bathroom is a Full Bathroom
- Dual Vanity Sinks in Primary Bathroom
- Primary Bathroom Bathtub Only
- Steam Shower
Unfinished Basement
- Heated Basement
- Basement Fills Entire Space Under The House
Outdoor Features
- Balcony
- Porch
Schools
- Navesink Elementary School
- Bayshore Middle School
- Middle South High School
Utilities
- Forced Air Zoned Heating and Cooling System
- Heating System Uses Natural Gas
- Natural Gas Water Heater
- Septic System
Community Details
- No Home Owners Association
- Laurel Woods Est Subdivision
Listing and Financial Details
- Assessor Parcel Number 32-00711-0000-00007-01
Ownership History
Purchase Details
Home Financials for this Owner
Home Financials are based on the most recent Mortgage that was taken out on this home.Purchase Details
Home Financials for this Owner
Home Financials are based on the most recent Mortgage that was taken out on this home.Purchase Details
Home Financials for this Owner
Home Financials are based on the most recent Mortgage that was taken out on this home.Purchase Details
Home Financials for this Owner
Home Financials are based on the most recent Mortgage that was taken out on this home.Purchase Details
Purchase Details
Home Financials for this Owner
Home Financials are based on the most recent Mortgage that was taken out on this home.Purchase Details
Home Financials for this Owner
Home Financials are based on the most recent Mortgage that was taken out on this home.Similar Homes in Atlantic Highlands, NJ
Home Values in the Area
Average Home Value in this Area
Purchase History
| Date | Type | Sale Price | Title Company |
|---|---|---|---|
| Deed | $1,825,000 | Land Title | |
| Deed | $1,825,000 | East Coast Title Agency | |
| Deed | -- | -- | |
| Deed | $2,000,000 | Trident Abstract Title Agenc | |
| Bargain Sale Deed | $492,772 | Stewart Title Guaranty Co | |
| Deed | $990,000 | -- | |
| Deed | $750,000 | -- |
Mortgage History
| Date | Status | Loan Amount | Loan Type |
|---|---|---|---|
| Open | $1,460,000 | New Conventional | |
| Closed | $1,460,000 | New Conventional | |
| Previous Owner | $1,220,000 | No Value Available | |
| Previous Owner | -- | No Value Available | |
| Previous Owner | $1,220,000 | Adjustable Rate Mortgage/ARM | |
| Previous Owner | $1,600,000 | Adjustable Rate Mortgage/ARM | |
| Previous Owner | $792,000 | No Value Available | |
| Previous Owner | $560,000 | No Value Available |
Property History
| Date | Event | Price | Change | Sq Ft Price |
|---|---|---|---|---|
| 11/10/2020 11/10/20 | Sold | $1,825,000 | +1.4% | -- |
| 09/17/2020 09/17/20 | Pending | -- | -- | -- |
| 09/08/2020 09/08/20 | For Sale | $1,799,000 | +18.0% | -- |
| 02/03/2017 02/03/17 | Sold | $1,525,000 | -- | -- |
Tax History Compared to Growth
Tax History
| Year | Tax Paid | Tax Assessment Tax Assessment Total Assessment is a certain percentage of the fair market value that is determined by local assessors to be the total taxable value of land and additions on the property. | Land | Improvement |
|---|---|---|---|---|
| 2024 | $33,064 | $2,246,400 | $499,200 | $1,747,200 |
| 2023 | $33,064 | $1,902,400 | $480,000 | $1,422,400 |
| 2022 | $32,213 | $1,832,800 | $480,000 | $1,352,800 |
| 2021 | $32,213 | $1,548,700 | $480,000 | $1,068,700 |
| 2020 | $32,771 | $1,532,800 | $480,000 | $1,052,800 |
| 2019 | $32,208 | $1,525,000 | $480,000 | $1,045,000 |
| 2018 | $33,047 | $1,525,000 | $480,000 | $1,045,000 |
| 2017 | $32,391 | $1,525,000 | $480,000 | $1,045,000 |
| 2016 | $36,591 | $1,717,100 | $480,000 | $1,237,100 |
| 2015 | $36,017 | $1,686,200 | $480,000 | $1,206,200 |
| 2014 | $34,637 | $1,582,300 | $480,000 | $1,102,300 |
Agents Affiliated with this Home
-

Seller's Agent in 2020
William Kilbride
Compass New Jersey LLC
(732) 859-7682
1 in this area
113 Total Sales
-

Buyer's Agent in 2020
Morgan Parkes
Heritage House Sotheby's International Realty
(917) 697-1349
1 in this area
30 Total Sales
-
J
Seller's Agent in 2017
Jamie Stavola
Heritage House Sotheby's International Realty
-
B
Buyer's Agent in 2017
Bernadette Barnett
Weichert Realtors-Rumson
-
B
Buyer's Agent in 2017
Bernadette Barnette
Coldwell Banker Realty
(908) 902-5035
4 in this area
82 Total Sales
Map
Source: MOREMLS (Monmouth Ocean Regional REALTORS®)
MLS Number: 21632261
APN: 32-00711-0000-00007-01
