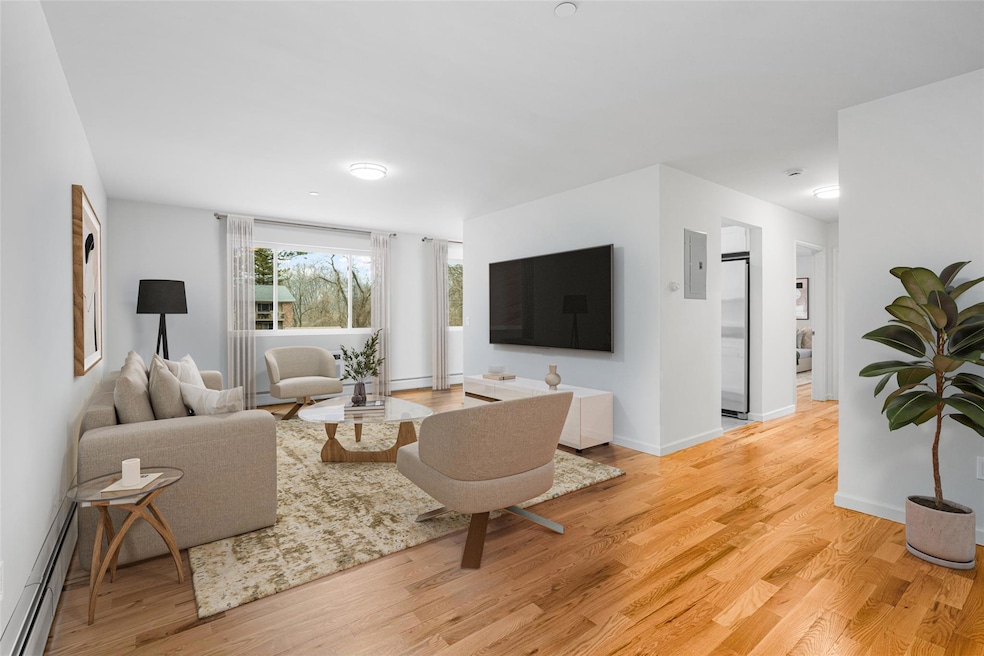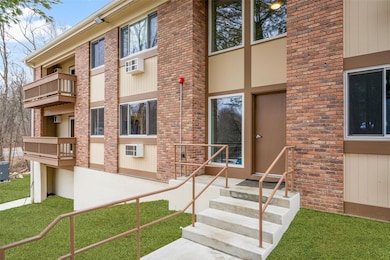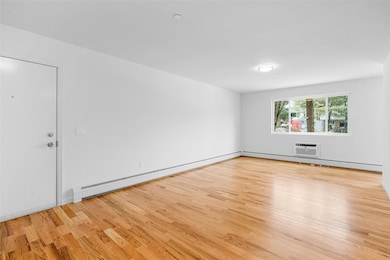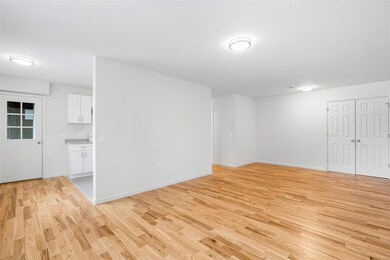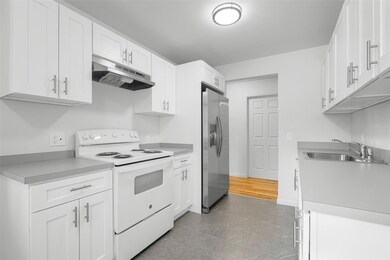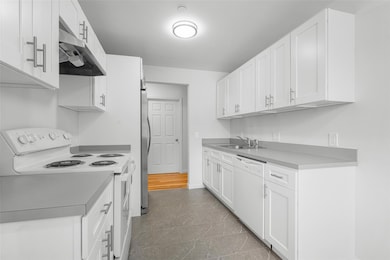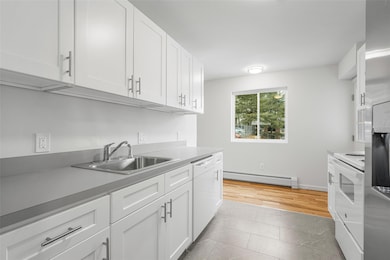3 Woods End Cir Unit A Peekskill, NY 10566
Estimated payment $2,539/month
Highlights
- View of Trees or Woods
- Main Floor Bedroom
- Community Pool
- Wood Flooring
- End Unit
- Balcony
About This Home
Welcome to Hillcrest Park! Discover modern living in this brand new 2 bed, 1 bath condo featuring sleek hardwood floors and a spacious layout. The large living room flows seamlessly into the dining area while the well equipped kitchen offers direct access to the private balcony. The spacious primary bedroom boasts a generous closet space and a sliding glass door to the balcony, perfect for morning coffee or evening relaxation. A second well appointed bedroom includes a deep closet for ample storage. The full hall bath completes the space. Enjoy fantastic complex amenities including a new outdoor pool, playground, common laundry room, General generator, and 1 assigned parking spot. Close to many shops, restaurants, transportation, parks, and Bear Mountain Pkwy. Experience the perfect blend of comfort, convenience, and modern living in Hillcrest Park!
Listing Agent
RE/MAX Distinguished Hms.&Prop Brokerage Phone: 914-346-8255 License #49ST1168831 Listed on: 03/18/2025

Property Details
Home Type
- Condominium
Est. Annual Taxes
- $1,762
Year Built
- Built in 2024
HOA Fees
- $722 Monthly HOA Fees
Home Design
- Garden Home
- Entry on the 1st floor
- Brick Exterior Construction
Interior Spaces
- 900 Sq Ft Home
- 2-Story Property
- Views of Woods
Kitchen
- Galley Kitchen
- Electric Oven
Flooring
- Wood
- Tile
Bedrooms and Bathrooms
- 2 Bedrooms
- Main Floor Bedroom
- Bathroom on Main Level
- 1 Full Bathroom
Parking
- 1 Parking Space
- Assigned Parking
Schools
- Hillcrest Elementary School
- Peekskill Middle School
- Peekskill High School
Utilities
- Cooling System Mounted To A Wall/Window
- Vented Exhaust Fan
- Baseboard Heating
Additional Features
- Balcony
- End Unit
Listing and Financial Details
- Assessor Parcel Number 1200-023-018-00001-000-0061-0-3A
Community Details
Overview
- Association fees include heat, pool service, snow removal, water
- Maintained Community
- Community Parking
Amenities
- Laundry Facilities
Recreation
- Community Playground
- Community Pool
- Snow Removal
Pet Policy
- Limit on the number of pets
- Dogs and Cats Allowed
Map
Home Values in the Area
Average Home Value in this Area
Property History
| Date | Event | Price | List to Sale | Price per Sq Ft |
|---|---|---|---|---|
| 07/10/2025 07/10/25 | Pending | -- | -- | -- |
| 03/18/2025 03/18/25 | For Sale | $319,000 | -- | $354 / Sq Ft |
Source: OneKey® MLS
MLS Number: 832559
- 2 Woods End Cir Unit P
- 5 Rolling Way Unit K
- 4 Rolling Way Unit D
- 4 Rolling Way Unit M
- 531 Kissam Rd
- 809 Oakwood Dr
- 7 N James St Unit L
- 7 N James St Unit I
- 635 N Division St
- 150 Overlook Ave Unit 3K
- 150 Overlook Ave Unit 4L
- 150 Overlook Ave Unit 7F
- 150 Overlook Ave Unit 5K
- 150 Overlook Ave Unit 6T
- 150 Overlook Ave Unit 7A
- 154 Overlook Ave Unit 1A
- 103 Leda Dr
- 616 N Division St
- 931 N Division St
- 964 Pemart Ave
