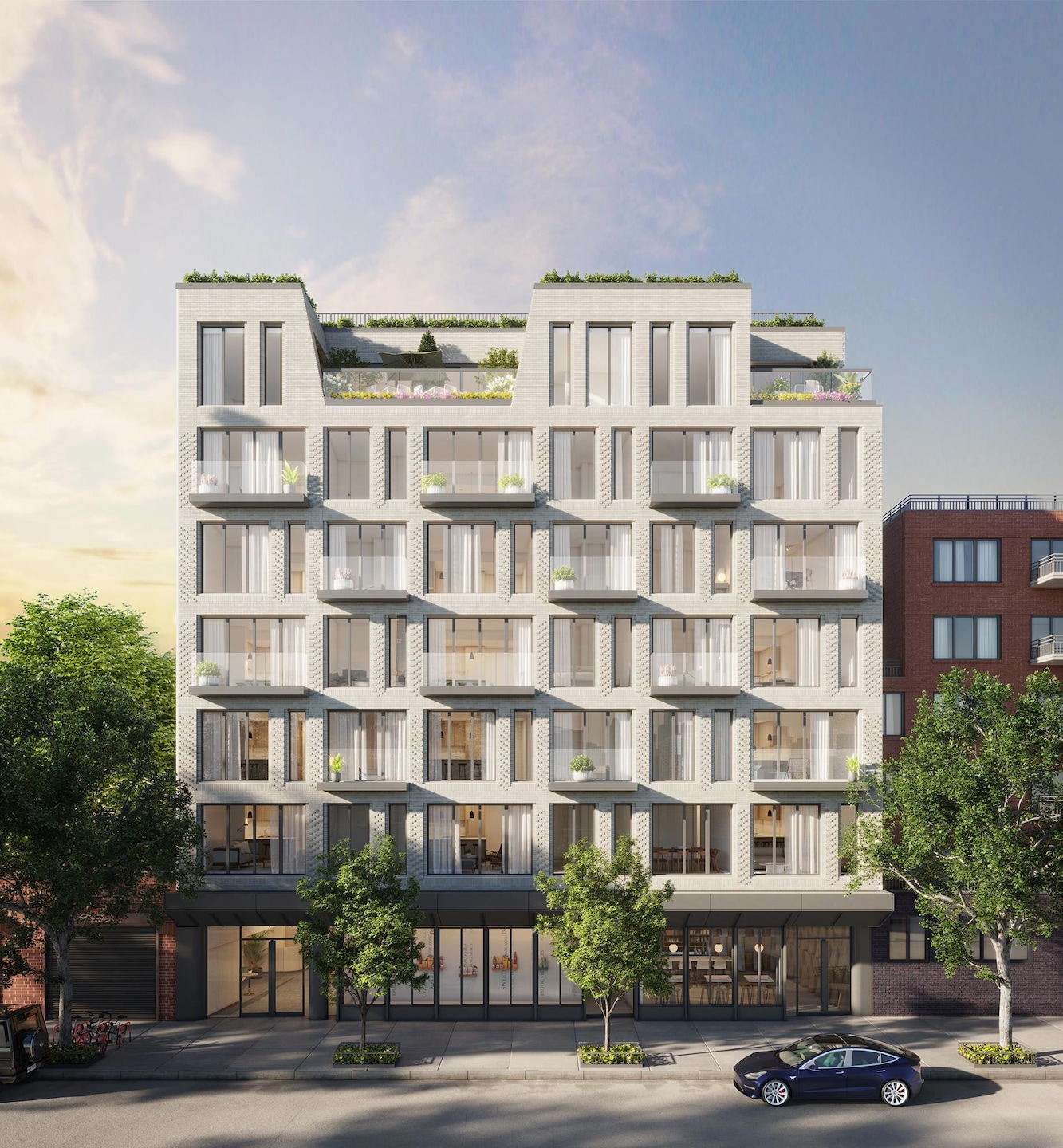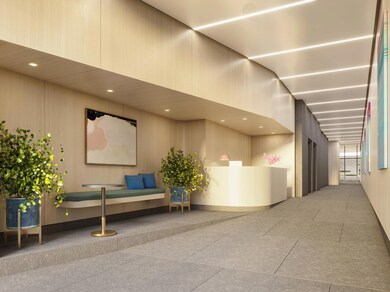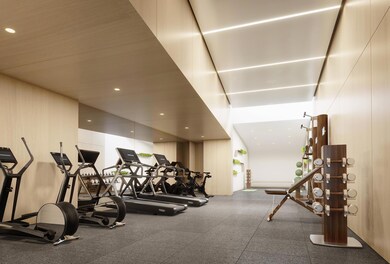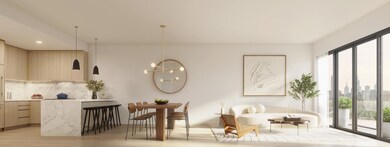Marina Astoria 30-05 Vernon Blvd Unit 5-H Long Island City, NY 11102
Astoria NeighborhoodEstimated payment $4,583/month
Highlights
- Rooftop Deck
- Cooling Available
- West Facing Home
- I.S. 126Q Albert Shanker School Community School Rated A-
- Garage
- 3-minute walk to Hallets Cove Playground
About This Home
Waterfront Luxury at Marina Astoria
Boasting chic finishes and close proximity to public transportation, lush parks, and dozens of restaurants, cafes, bars, and shops, this brand new 1-bedroom, 1-bathroom home is a portrait of contemporary city living.
Floor-to-ceiling triple-pane windows let in an abundance of natural light while keeping interiors quiet and temperature-stable. Wide plank oak floors run throughout an open-concept floorplan that maximizes square footage. Solid core doors feature smart lock hardware, and Nest-controlled heating and cooling offers precision temperature control and optimizes energy efficiency. There is also a convenient in-unit washer/dryer.
The home begins with an open plan living room, dining room, and kitchen saturated with southern light. The kitchen is equipped with chic quartz countertops and backsplash, custom soft-close cabinets and drawers, a sleek Grohe faucet, and high-end fully integrated appliances from Blomberg. The bright bedroom has a built-in reach-in closet and easy access to a pristine full bathroom with a custom oak vanity, a Duravit wall-mounted toilet, and polished chrome Toto fixtures.
The Marina Astoria is a brand new luxury waterfront condominium nestled in one of the most culturally vibrant neighborhoods in the entire city. With incredible amenity spaces and quick access to Astoria’s main pedestrian strips, Marina Astoria offers residents a best-of-both-worlds living experience. The building has a landscaped courtyard, fitness center, library, pet spa, co-working space, meditation room, children’s playroom, and a furnished rooftop terrace with picturesque skyline views. There is also on-site parking, private storage, and a bicycle room. Broadway and 30th and 31st Avenues are thronged with eateries and nightlife options. Hallet’s Cove Beach, Socrates Sculpture Park, Rainey Park, and The Noguchi Museum are all just down the street, and the athletic fields and public pool in Astoria Park are a few blocks away. Public transportation options include the NYC Ferry and the N/W subway lines. Pets are welcome.
The complete offering terms are in an offering plan available from the Sponsor. File No. CD21-0329. Sponsor: 3005 Vernon Blvd Joint Venture LLC, 3901 Main St, Suite 501 Flushing, New York 11354.
Property Details
Home Type
- Condominium
Est. Annual Taxes
- $7,752
Year Built
- Built in 2022
HOA Fees
- $528 Monthly HOA Fees
Parking
- Garage
Home Design
- 548 Sq Ft Home
- Entry on the 5th floor
Bedrooms and Bathrooms
- 1 Bedroom
- 1 Full Bathroom
Laundry
- Laundry in unit
- Dryer
- Washer
Additional Features
- West Facing Home
- Cooling Available
Listing and Financial Details
- Legal Lot and Block 36 / 506
Community Details
Overview
- Astoria Subdivision
- 7-Story Property
Amenities
- Rooftop Deck
- Courtyard
Map
About Marina Astoria
Home Values in the Area
Average Home Value in this Area
Property History
| Date | Event | Price | List to Sale | Price per Sq Ft |
|---|---|---|---|---|
| 06/27/2023 06/27/23 | Off Market | $650,000 | -- | -- |
| 03/24/2023 03/24/23 | Pending | -- | -- | -- |
| 01/05/2023 01/05/23 | For Sale | $650,000 | -- | $1,186 / Sq Ft |
Source: Real Estate Board of New York (REBNY)
MLS Number: RLS10933901
APN: 630100-00506-0036
- 30-05 Vernon Blvd Unit 5-K
- 30-05 Vernon Blvd Unit 3-D
- 30-05 Vernon Blvd Unit 6E
- 30-05 Vernon Blvd Unit 6-H
- 30-05 Vernon Blvd Unit 4-J
- 30-05 Vernon Blvd Unit 2H
- 30-05 Vernon Blvd Unit 6-F
- 30-05 Vernon Blvd Unit 3G
- 30-05 Vernon Blvd Unit 3-F
- 30-05 Vernon Blvd Unit 4-H
- 30-05 Vernon Blvd Unit 3-B
- 30-05 Vernon Blvd Unit 2-K2
- 30-05 Vernon Blvd Unit 6-A
- 30-05 Vernon Blvd Unit 6-C
- 30-05 Vernon Blvd Unit 3-H
- 30-05 Vernon Blvd Unit PHA
- 30-05 Vernon Blvd Unit 2-B
- 30-05 Vernon Blvd Unit 5-D
- 30-05 Vernon Blvd Unit 7E
- 30-05 Vernon Blvd Unit 3-K







