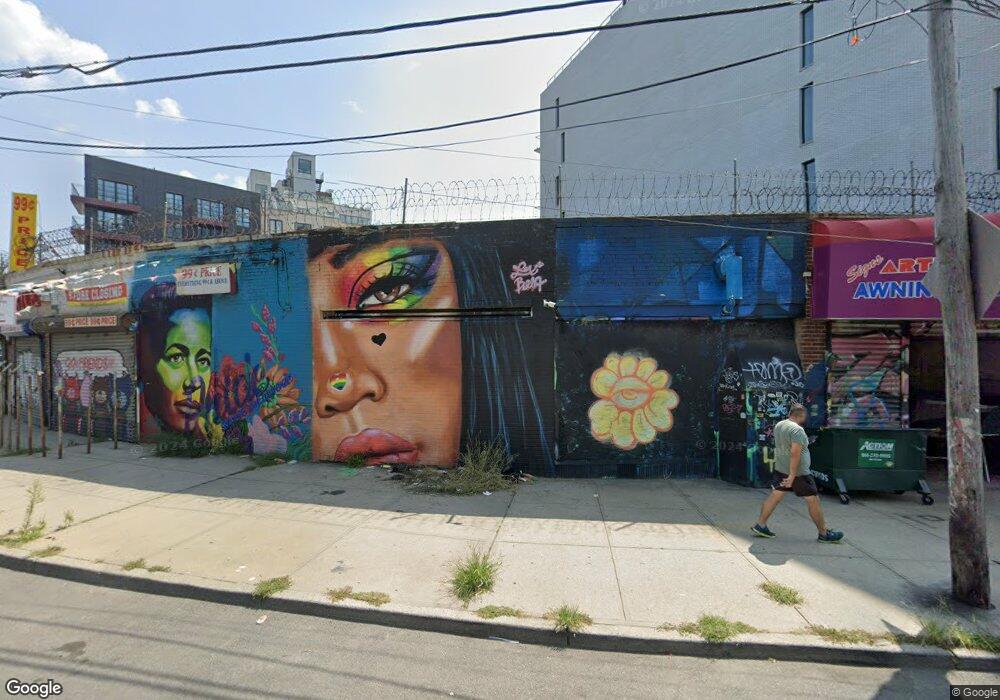Marina Astoria 30-05 Vernon Blvd Unit PHA Floor 7 Long Island City, NY 11102
Astoria NeighborhoodEstimated payment $11,253/month
Highlights
- Rooftop Deck
- River View
- Elevator
- I.S. 126Q Albert Shanker School Community School Rated A-
- Terrace
- 3-minute walk to Hallets Cove Playground
About This Home
Waterfront Penthouse at Marina Astoria Boasting chic finishes, a private rooftop terrace, and close proximity to public transportation, lush parks, and dozens of restaurants, cafes, bars, and shops, this brand new 2-bedroom, 2-bathroom penthouse is a portrait of contemporary city luxury. Floor-to-ceiling triple-pane windows let in an abundance of natural light while keeping interiors quiet and temperature-stable. Wide plank oak floors run throughout an open-concept floorplan that maximizes square footage. Solid core doors feature smart lock hardware, and Nest-controlled heating and cooling offers precision temperature control and optimizes energy efficiency. The terrace is perfect for urban gardening, sun lounging, alfresco dining, entertaining, and more. There is also a convenient in-unit washer/dryer. A welcoming foyer adorned with a coat closet leads into an open plan living room, dining room, and kitchen saturated with southern and western light. The kitchen is equipped with an eat-in island, chic quartz countertops and backsplash, custom soft-close cabinets and drawers, a sleek Grohe faucet, a Liebherr wine fridge, and high-end fully integrated appliances from Miele. Spacious and bright, the primary bedroom receives vibrant eastern light and has a huge walk-in closet and a sumptuous en-suite bathroom with a custom oak vanity, a Toto toilet, polished chrome Grohe fixture, and a glass-enclosed walk-in shower. The second bedroom has a built-in reach-in closet and easy access to a second full bathroom with a custom oak vanity, a Duravit wall-mounted toilet, and polished chrome Toto fixtures. The Marina Astoria is a brand new luxury waterfront condominium nestled in one of the most culturally vibrant neighborhoods in the entire city. With incredible amenity spaces and quick access to Astoria’s main pedestrian strips, Marina Astoria offers residents a best-of-both-worlds living experience. The building has a landscaped courtyard, fitness center, library, pet spa, co-working space, meditation room, children’s playroom, and a furnished rooftop terrace with picturesque skyline views. There is also on-site parking, private storage, and a bicycle room. Broadway and 30th and 31st Avenues are thronged with eateries and nightlife options. Hallet’s Cove Beach, Socrates Sculpture Park, Rainey Park, and The Noguchi Museum are all just down the street, and the athletic fields and public pool in Astoria Park are a few blocks away. Public transportation options include the NYC Ferry and the N/W subway lines. Pets are welcome. The complete offering terms are in an offering plan available from the Sponsor. File No. CD21-0329. Sponsor: 3005 Vernon Blvd Joint Venture LLC, 3901 Main St, Suite 501 Flushing, New York 11354.
Property Details
Home Type
- Condominium
Est. Annual Taxes
- $8,640
Year Built
- Built in 2022
HOA Fees
- $1,318 Monthly HOA Fees
Parking
- Garage
Home Design
- Entry on the 7th floor
Interior Spaces
- 1,367 Sq Ft Home
Bedrooms and Bathrooms
- 2 Bedrooms
- 2 Full Bathrooms
Laundry
- Laundry in unit
- Dryer
- Washer
Additional Features
- Terrace
- Central Air
Listing and Financial Details
- Legal Lot and Block 0036 / 0506
Community Details
Overview
- Astoria Subdivision
- 7-Story Property
Amenities
- Rooftop Deck
- Courtyard
- Elevator
Map
About Marina Astoria
Home Values in the Area
Average Home Value in this Area
Property History
| Date | Event | Price | List to Sale | Price per Sq Ft |
|---|---|---|---|---|
| 11/30/2024 11/30/24 | For Sale | $1,750,000 | -- | $1,280 / Sq Ft |
Source: Real Estate Board of New York (REBNY)
MLS Number: RLS20061565
- 30-05 Vernon Blvd Unit 5-K
- 30-05 Vernon Blvd Unit 3-D
- 30-05 Vernon Blvd Unit 6-H
- 30-05 Vernon Blvd Unit 5-H
- 30-05 Vernon Blvd Unit 4-J
- 30-05 Vernon Blvd Unit 2H
- 30-05 Vernon Blvd Unit 6-F
- 30-05 Vernon Blvd Unit 3G
- 30-05 Vernon Blvd Unit 3-F
- 30-05 Vernon Blvd Unit 4-H
- 30-05 Vernon Blvd Unit 3-B
- 30-05 Vernon Blvd Unit 6-A
- 30-05 Vernon Blvd Unit 6-C
- 30-05 Vernon Blvd Unit 3-H
- 30-05 Vernon Blvd Unit 5-D
- 30-05 Vernon Blvd Unit 7E
- 30-05 Vernon Blvd Unit 3-K
- Unit 7C Plan at NuSun Vernon
- Unit 5J Plan at NuSun Vernon
- Unit 5N Plan at NuSun Vernon
- 11-07 Welling Ct Unit 4B
- 11-49 Welling Ct Unit 3
- 30-77 Vernon Blvd Unit 622 W
- 1207 30th Dr Unit 3
- 1207 30th Dr Unit 3
- 2732 12th St Unit 3FL
- 12-02 Astoria Blvd Unit 3B
- 1427 Astoria Blvd
- 26-20 14th Place Unit 3C
- 21-04 29th Ave Unit 3
- 31-16 21st St Unit 5D
- 21-08 29th Ave Unit 3
- 10, 20 30 Halletts Point
- 2548 14th Place Unit 2
- 25-38 22nd St 22nd St Unit 1
- 26-38 21st St
- 14-41 Broadway Unit 6-C
- 31-64-64 21st St
- 1829 26th Ave Unit 3
- 2575 22nd St

