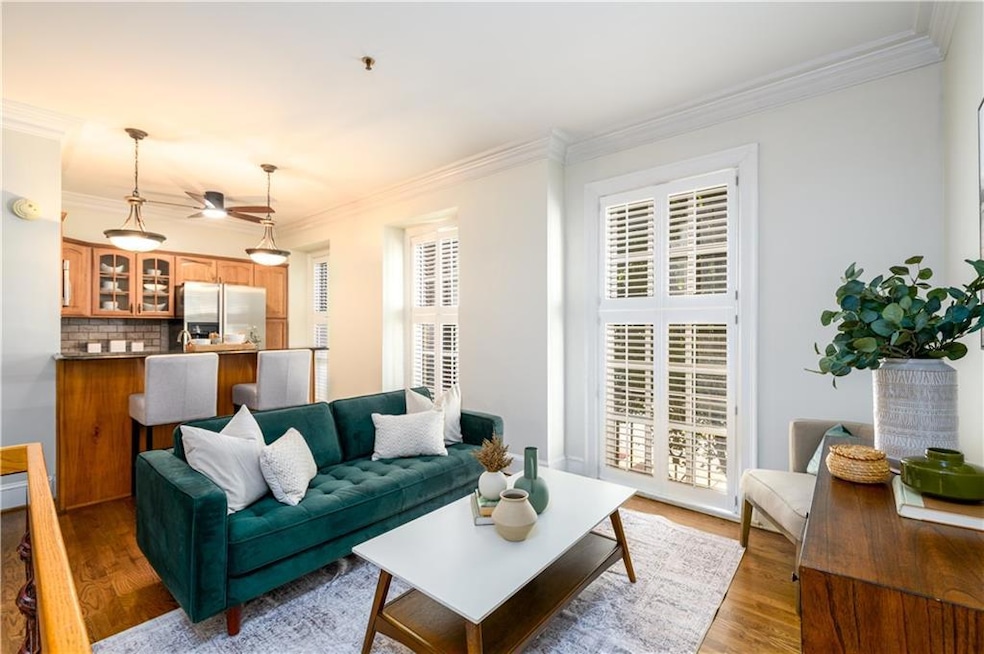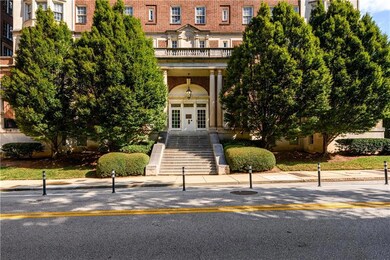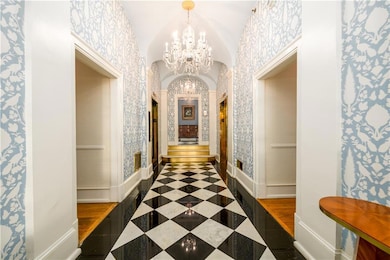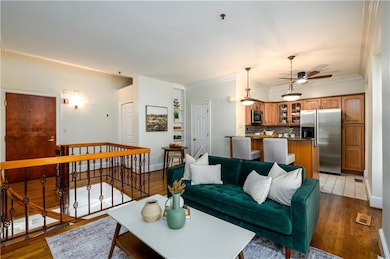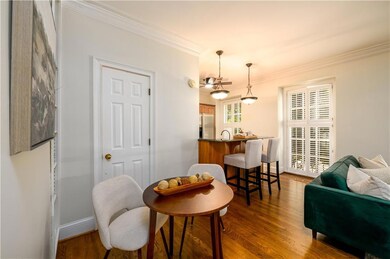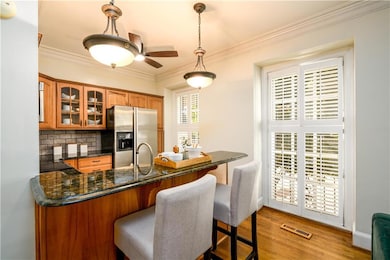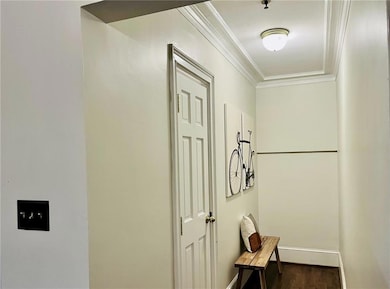30 5th St NE Unit 101 Atlanta, GA 30308
Midtown Atlanta NeighborhoodEstimated payment $2,945/month
Highlights
- Open-Concept Dining Room
- Sitting Area In Primary Bedroom
- Property is near public transit
- Midtown High School Rated A+
- City View
- Wood Flooring
About This Home
PRICE REFRESH! Discover this beautifully preserved residence in one of Midtown's most historic buildings - The Biltmore. Now available at a newly adjusted price of $339,000! A rare opportunity to own a piece of Atlanta’s architectural history with timeless character and unbeatable walkability. Built in 1924 by the same architectural firm behind New York’s iconic Waldorf Astoria, this landmark was once the vibrant heart of Atlanta’s business and social scene! After undergoing a total renovation in 1999, The Biltmore is now listed on the National Register of Historic Places. Each residence is unique with this home having two levels and an separate OFFICE area in the lower level alongside the bedroom/bath. The entrance to unit 101 is on the building's first floor and just a few steps from the main doors. Enter into a spacious, sunlit living room with an open kitchen featuring bar seating, granite counter tops and stainless-steel appliances. There’s space for a separate dining area and this level has a half bathroom, laundry room (will fit full size washer/dryer) along with a handy separate storage area off the entrance, perfect for stowing bikes and other items! A circular staircase takes you down to the bedroom and full bathroom. The bathroom was just renovated with new flooring, beautiful new shower tile and fixtures and boasts a large walk-in closet. Separate office also features the ‘hidden door’ that will take you through to the communal laundry area but is also the entrance for the lower-level furniture at move in time! The elevator goes down to this level, and it’s a simple move in from there! Walking distance to Atlanta's "Midtown Mile" on Peachtree Street, and close to so many famous hot spots such as The Fox Theatre, High Museum of Art, Ga Tech, Piedmont Park & much more. Centrally located in Midtown you will enjoy world-class arts and entertainment, renowned restaurants, vibrant festivals and fantastic nightlife! Walking distance to 2 Marta Stations makes this location ideal for airport travel! Easy 5 minute walk to LA fitness and Publix! Dedicated bike lanes all around the neighborhood! Gated parking is next to the building and this residence comes with one deeded space. Rental cap is 25%, not quite there at time of writing so could be great investment property! Welcome home to The Biltmore!
Property Details
Home Type
- Condominium
Est. Annual Taxes
- $5,455
Year Built
- Built in 1999 | Remodeled
Lot Details
- Two or More Common Walls
- Landscaped
- Garden
HOA Fees
- $703 Monthly HOA Fees
Home Design
- Brick Foundation
- Block Foundation
- Composition Roof
- Four Sided Brick Exterior Elevation
Interior Spaces
- 1,139 Sq Ft Home
- 2-Story Property
- Bookcases
- Crown Molding
- Ceiling Fan
- Recessed Lighting
- Plantation Shutters
- Open-Concept Dining Room
- Bonus Room
- Wood Flooring
- City Views
Kitchen
- Open to Family Room
- Breakfast Bar
- Electric Range
- Dishwasher
- Kitchen Island
- Stone Countertops
- Wood Stained Kitchen Cabinets
- Disposal
Bedrooms and Bathrooms
- 1 Bedroom
- Sitting Area In Primary Bedroom
- Walk-In Closet
- Separate Shower in Primary Bathroom
Laundry
- Laundry on main level
- Electric Dryer Hookup
Home Security
Parking
- 1 Parking Space
- Assigned Parking
Outdoor Features
- Courtyard
Location
- Property is near public transit
- Property is near schools
- Property is near shops
Schools
- Virginia-Highland Elementary School
- David T Howard Middle School
- Midtown High School
Utilities
- Forced Air Heating and Cooling System
- 110 Volts
- Electric Water Heater
- Cable TV Available
Listing and Financial Details
- Assessor Parcel Number 14 004900040356
Community Details
Overview
- $600 Initiation Fee
- 109 Units
- Biltmore House Condo Assoc Association, Phone Number (404) 874-6584
- High-Rise Condominium
- Biltmore House Subdivision
- Rental Restrictions
Amenities
- Laundry Facilities
Recreation
- Park
- Trails
Security
- Carbon Monoxide Detectors
- Fire and Smoke Detector
- Fire Sprinkler System
Map
Home Values in the Area
Average Home Value in this Area
Tax History
| Year | Tax Paid | Tax Assessment Tax Assessment Total Assessment is a certain percentage of the fair market value that is determined by local assessors to be the total taxable value of land and additions on the property. | Land | Improvement |
|---|---|---|---|---|
| 2025 | $4,250 | $139,520 | $18,720 | $120,800 |
| 2023 | $5,301 | $128,040 | $16,920 | $111,120 |
| 2022 | $5,182 | $128,040 | $16,920 | $111,120 |
| 2021 | $4,145 | $102,320 | $13,160 | $89,160 |
| 2020 | $3,893 | $95,040 | $14,120 | $80,920 |
| 2019 | $94 | $117,920 | $18,000 | $99,920 |
| 2018 | $3,910 | $94,440 | $15,520 | $78,920 |
| 2017 | $2,104 | $77,520 | $13,880 | $63,640 |
| 2016 | $2,110 | $77,520 | $13,880 | $63,640 |
| 2015 | $2,150 | $77,520 | $13,880 | $63,640 |
| 2014 | $1,613 | $64,480 | $14,000 | $50,480 |
Property History
| Date | Event | Price | List to Sale | Price per Sq Ft | Prior Sale |
|---|---|---|---|---|---|
| 10/10/2025 10/10/25 | Price Changed | $339,000 | -1.7% | $298 / Sq Ft | |
| 09/11/2025 09/11/25 | For Sale | $345,000 | +1.5% | $303 / Sq Ft | |
| 08/24/2023 08/24/23 | Sold | $339,900 | 0.0% | $298 / Sq Ft | View Prior Sale |
| 07/31/2023 07/31/23 | Pending | -- | -- | -- | |
| 07/26/2023 07/26/23 | For Sale | $339,900 | +25.9% | $298 / Sq Ft | |
| 01/04/2019 01/04/19 | Sold | $270,000 | -1.8% | $237 / Sq Ft | View Prior Sale |
| 12/06/2018 12/06/18 | Pending | -- | -- | -- | |
| 06/11/2018 06/11/18 | For Sale | $275,000 | 0.0% | $241 / Sq Ft | |
| 06/01/2018 06/01/18 | Pending | -- | -- | -- | |
| 03/23/2018 03/23/18 | Price Changed | $275,000 | -5.1% | $241 / Sq Ft | |
| 02/05/2018 02/05/18 | Price Changed | $289,900 | -9.4% | $255 / Sq Ft | |
| 12/04/2017 12/04/17 | For Sale | $319,850 | 0.0% | $281 / Sq Ft | |
| 10/29/2016 10/29/16 | Rented | $1,095 | -8.4% | -- | |
| 10/06/2016 10/06/16 | Price Changed | $1,195 | -20.3% | $1 / Sq Ft | |
| 09/23/2016 09/23/16 | For Rent | $1,500 | -- | -- |
Purchase History
| Date | Type | Sale Price | Title Company |
|---|---|---|---|
| Warranty Deed | $339,900 | -- | |
| Warranty Deed | $270,000 | -- | |
| Deed | $159,900 | -- |
Mortgage History
| Date | Status | Loan Amount | Loan Type |
|---|---|---|---|
| Previous Owner | $189,000 | New Conventional | |
| Previous Owner | $155,322 | FHA |
Source: First Multiple Listing Service (FMLS)
MLS Number: 7647981
APN: 14-0049-0004-035-6
- 30 5th St NE Unit 1006
- 30 5th St NE Unit 102
- 800 Peachtree St NE Unit 2303
- 800 Peachtree St NE Unit 8529
- 800 Peachtree St NE Unit 1520
- 800 Peachtree St NE Unit 402
- 800 Peachtree St NE Unit 1102
- 800 Peachtree St NE Unit 8514
- 800 Peachtree St NE Unit 8601
- 800 Peachtree St NE Unit 1219
- 800 Peachtree St NE Unit 1319
- 845 Spring St NW Unit PH4
- 845 Spring St NW Unit 5
- 845 Spring St NW Unit PH5
- 845 Spring St NW Unit 129
- 845 Spring St NW Unit 127
- 845 Spring St NW Unit 221
- 845 Spring St NW Unit 523
- 47 5th St NE Unit ID1226689P
- 47 5th St NE Unit ID1226654P
- 47 5th St NE Unit ID1226698P
- 800 Peachtree St NE Unit 502
- 782 Peachtree St NE
- 782 Peachtree St NE Unit ID1343820P
- 782 Peachtree St NE Unit ID1343825P
- 782 Peachtree St NE Unit ID1039939P
- 782 Peachtree St NE Unit ID1039842P
- 855 W Peachtree St NE
- 800 Peachtree St NE Unit 8506
- 845 Spring St NW Unit 524
- 845 Spring St NW Unit 522
- 860 Peachtree St NE Unit 2613
- 878 Peachtree St NE Unit 328
- 878 Peachtree St NE Unit 313
- 859 Spring St NW
- 811 Peachtree St NE
- 848 Spring St NW
- 880 W Peachtree St NW
