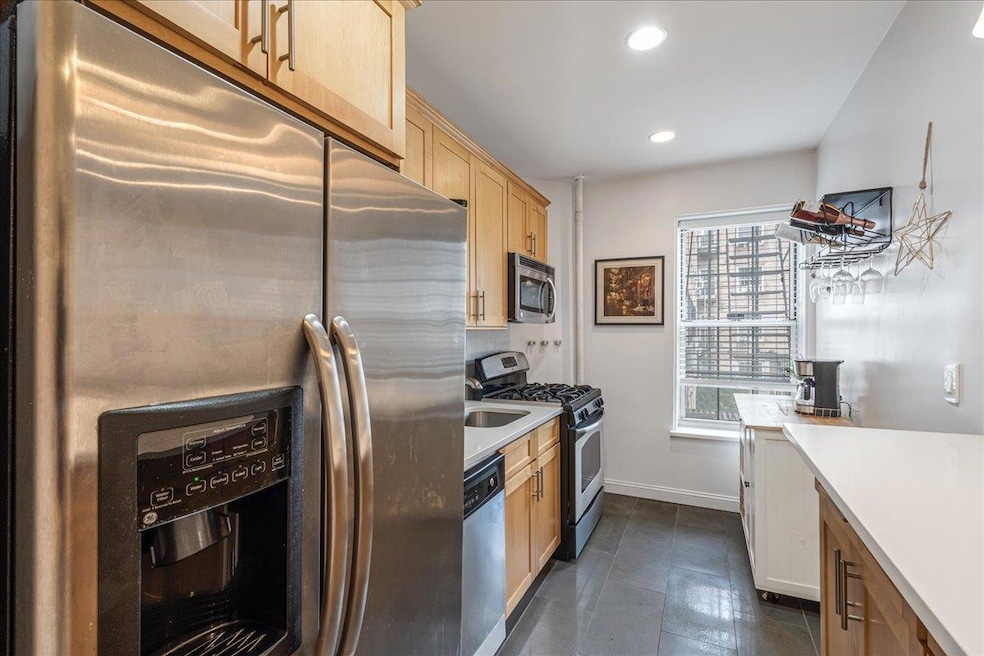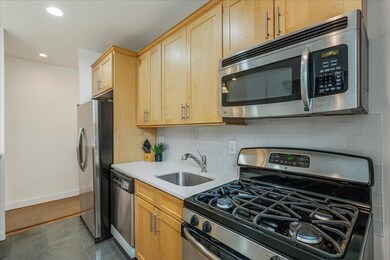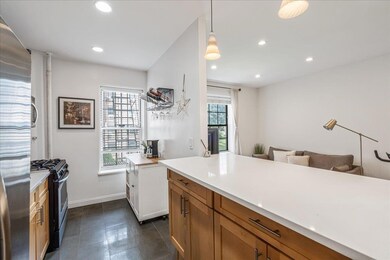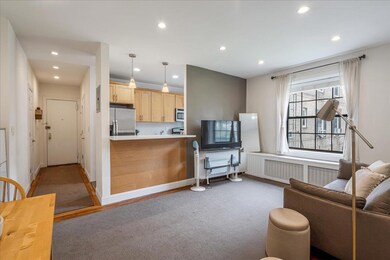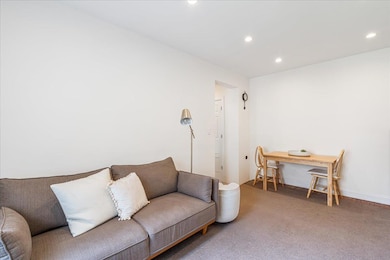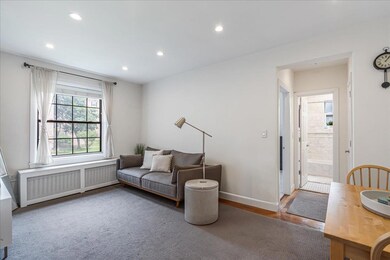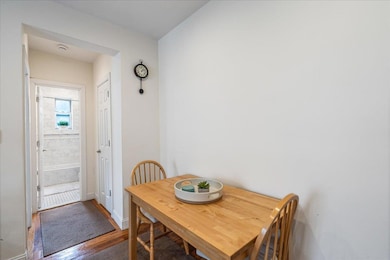Boulevard Gardens 30-69 Hobart St Unit 2 Floor 1 Woodside, NY 11377
Woodside NeighborhoodEstimated payment $2,048/month
Highlights
- Wood Flooring
- Granite Countertops
- Double Pane Windows
- Main Floor Bedroom
- Eat-In Kitchen
- Accessible Entrance
About This Home
With a Bright and Airy Layout, this Beautifully Renovated Unit faces the Interior Gardens. The Open Kitchen boasts Wood Cabinetry and Quartz Countertops while the Gorgeous, Marble Bath, creates a serene Spa-Like setting. Plenty of Oversized Windows throughout to allow for Natural Light to Enter. Imerse yourself in the Rich Landscape consisting of Majestic Oaks and Maples! There is Large Picnic Area, an expansive Playground and many Park Benches to take a rest in the 11 Acres of Boulevard Gardens. On the Border of Astoria, you are close to restaurants, gyms, cafes, salons and so much more! 2 Blocks to R/M train and the Q18 Bus Stop is on the Corner.
Listing Agent
Keller Williams Landmark II Brokerage Phone: 347-846-1200 License #10301219665 Listed on: 07/12/2025

Property Details
Home Type
- Co-Op
Year Built
- Built in 1935
Parking
- Waiting List for Parking
Home Design
- Entry on the 1st floor
- Brick Exterior Construction
Interior Spaces
- 725 Sq Ft Home
- Ceiling Fan
- Double Pane Windows
- Wood Flooring
Kitchen
- Eat-In Kitchen
- Microwave
- Dishwasher
- Granite Countertops
Bedrooms and Bathrooms
- 1 Bedroom
- Main Floor Bedroom
- 1 Full Bathroom
Basement
- Walk-Out Basement
- Basement Fills Entire Space Under The House
Schools
- Ps 151 Mary D Carter Elementary School
- Is 10 Horace Greeley Middle School
- William Cullen Bryant High School
Utilities
- Cooling System Mounted To A Wall/Window
- Heating System Uses Steam
- Heating System Uses Natural Gas
Additional Features
- Accessible Entrance
- Front and Back Yard Sprinklers
Community Details
Overview
- Association fees include exterior maintenance, gas, grounds care, heat, hot water, sewer, snow removal, trash
- 6-Story Property
Amenities
- Door to Door Trash Pickup
Pet Policy
- Call for details about the types of pets allowed
Map
About Boulevard Gardens
Home Values in the Area
Average Home Value in this Area
Property History
| Date | Event | Price | List to Sale | Price per Sq Ft | Prior Sale |
|---|---|---|---|---|---|
| 08/12/2025 08/12/25 | Pending | -- | -- | -- | |
| 07/12/2025 07/12/25 | For Sale | $325,000 | -35.0% | $448 / Sq Ft | |
| 05/03/2023 05/03/23 | Off Market | $500,000 | -- | -- | |
| 01/31/2023 01/31/23 | Sold | $500,000 | 0.0% | $588 / Sq Ft | View Prior Sale |
| 11/16/2022 11/16/22 | Pending | -- | -- | -- | |
| 08/29/2022 08/29/22 | For Sale | $500,000 | -- | $588 / Sq Ft |
Source: OneKey® MLS
MLS Number: 888580
- 30-81 54th St Unit 4B
- 30-47 Hobart St Unit DDB
- 30-47 Hobart St Unit 5K
- 30- 47 Hobart St Unit 6
- 3045 Hobart St Unit 4H
- 3040 Hobart St
- 55-03 31st Ave Unit C6K
- 30-31 Hobart St Unit 3
- 3015 Hobart St Unit 4
- 55-25 31st Ave Unit 1K
- 55-23 31st Ave Unit 4H
- 30-68 50th St
- 5607 31st Ave Unit 1B
- 56-05 31st Ave Unit I5C
- 56-02 31st Ave Unit 2A
- 51-28 30th Ave Unit 6A
- 31-31 54th St Unit 6
- 51-40 30th Ave Unit 4H
- 31-28 56th St
- 31-98 54th St
